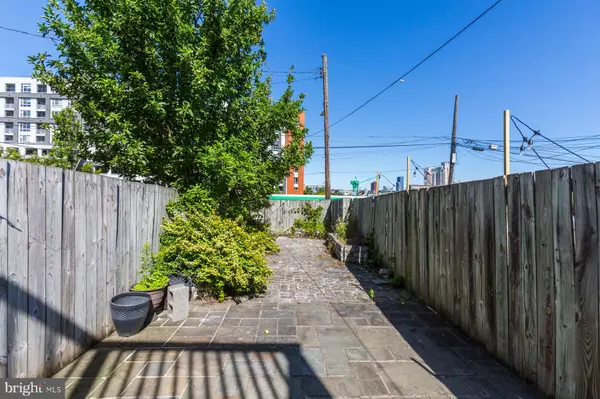$370,000
$370,000
For more information regarding the value of a property, please contact us for a free consultation.
1424 WOODALL ST Baltimore, MD 21230
3 Beds
3 Baths
1,750 SqFt
Key Details
Sold Price $370,000
Property Type Townhouse
Sub Type Interior Row/Townhouse
Listing Status Sold
Purchase Type For Sale
Square Footage 1,750 sqft
Price per Sqft $211
Subdivision Locust Point
MLS Listing ID MDBA554484
Sold Date 08/20/21
Style Colonial
Bedrooms 3
Full Baths 2
Half Baths 1
HOA Y/N N
Abv Grd Liv Area 1,400
Originating Board BRIGHT
Year Built 1919
Annual Tax Amount $7,981
Tax Year 2020
Lot Size 1,742 Sqft
Acres 0.04
Property Description
Welcome to city living at its finest with a WATER VIEW from your New back deck!!! Located in the heart of Locust Point, this freshly painted and beautifully updated home is move in ready and waiting for you! Step inside and fall in love with the open floor plan on the main level made even better because this home is wider than most townhomes in the city. Gleaming hardwoods lead you from the Living Room with gorgeous exposed brick wall to the Dining Room and Gourmet Kitchen with upgraded granite counters, tile backsplash, breakfast bar, and stainless steel appliances. Adjacent to the Kitchen is the home Office with lofty vaulted ceiling and access to the private fenced rear patio. Upstairs, you will find 2 Large bedrooms. one is a spacious Primary Bedroom with En Suite Bathroom and access to the Roof Top Deck boasting AMAZING views of the Harbor and City Skyline. Watch the 4th of July fireworks up close without leaving your home! Another generously sized Bedroom as well as fully updated hall bath and a built-in book shelf completes the Upper Level. The Lower Level features a Bonus Room, Laundry Area, and lots of storage. Don't worry about parking - this street has plenty!! Come see all that Charm City has to offer. View this home and make it yours today!!
Location
State MD
County Baltimore City
Zoning R-8
Rooms
Other Rooms Living Room, Dining Room, Primary Bedroom, Sitting Room, Bedroom 2, Bedroom 3, Kitchen, Study, Storage Room, Primary Bathroom, Full Bath, Half Bath
Basement Connecting Stairway, Full, Fully Finished, Heated, Improved, Daylight, Partial, Drainage System, Interior Access, Sump Pump, Water Proofing System, Windows, Workshop, Other
Interior
Interior Features Bar, Ceiling Fan(s), Dining Area, Floor Plan - Traditional, Kitchen - Country, Kitchen - Gourmet, Primary Bath(s), Stall Shower, Tub Shower, Upgraded Countertops, Wood Floors
Hot Water Natural Gas
Heating Forced Air
Cooling Central A/C, Ceiling Fan(s)
Flooring Hardwood, Tile/Brick, Ceramic Tile, Carpet
Equipment Built-In Microwave, Dishwasher, Disposal, Dryer, Oven/Range - Gas, Stainless Steel Appliances, Refrigerator, Washer
Fireplace N
Appliance Built-In Microwave, Dishwasher, Disposal, Dryer, Oven/Range - Gas, Stainless Steel Appliances, Refrigerator, Washer
Heat Source Natural Gas
Laundry Basement
Exterior
Exterior Feature Deck(s), Patio(s), Roof
Fence Wood, Rear, Fully
Utilities Available Cable TV Available, Phone Available
Water Access N
View City, Harbor, Water
Roof Type Shingle
Accessibility Other
Porch Deck(s), Patio(s), Roof
Garage N
Building
Lot Description Front Yard, Landscaping, Level, Open, Private, Rear Yard
Story 3
Sewer Public Sewer
Water Public
Architectural Style Colonial
Level or Stories 3
Additional Building Above Grade, Below Grade
Structure Type 9'+ Ceilings,Brick,High
New Construction N
Schools
Elementary Schools Francis Scott Key Elementary-Middle
Middle Schools Francis Scott Key Elementary-Middle
High Schools Paul Laurence Dunbar
School District Baltimore City Public Schools
Others
Senior Community No
Tax ID 0324092015B025
Ownership Fee Simple
SqFt Source Estimated
Acceptable Financing Cash, Conventional, FHA, VA
Listing Terms Cash, Conventional, FHA, VA
Financing Cash,Conventional,FHA,VA
Special Listing Condition Standard
Read Less
Want to know what your home might be worth? Contact us for a FREE valuation!

Our team is ready to help you sell your home for the highest possible price ASAP

Bought with Rick J Mudd • RE/MAX Executive

GET MORE INFORMATION





