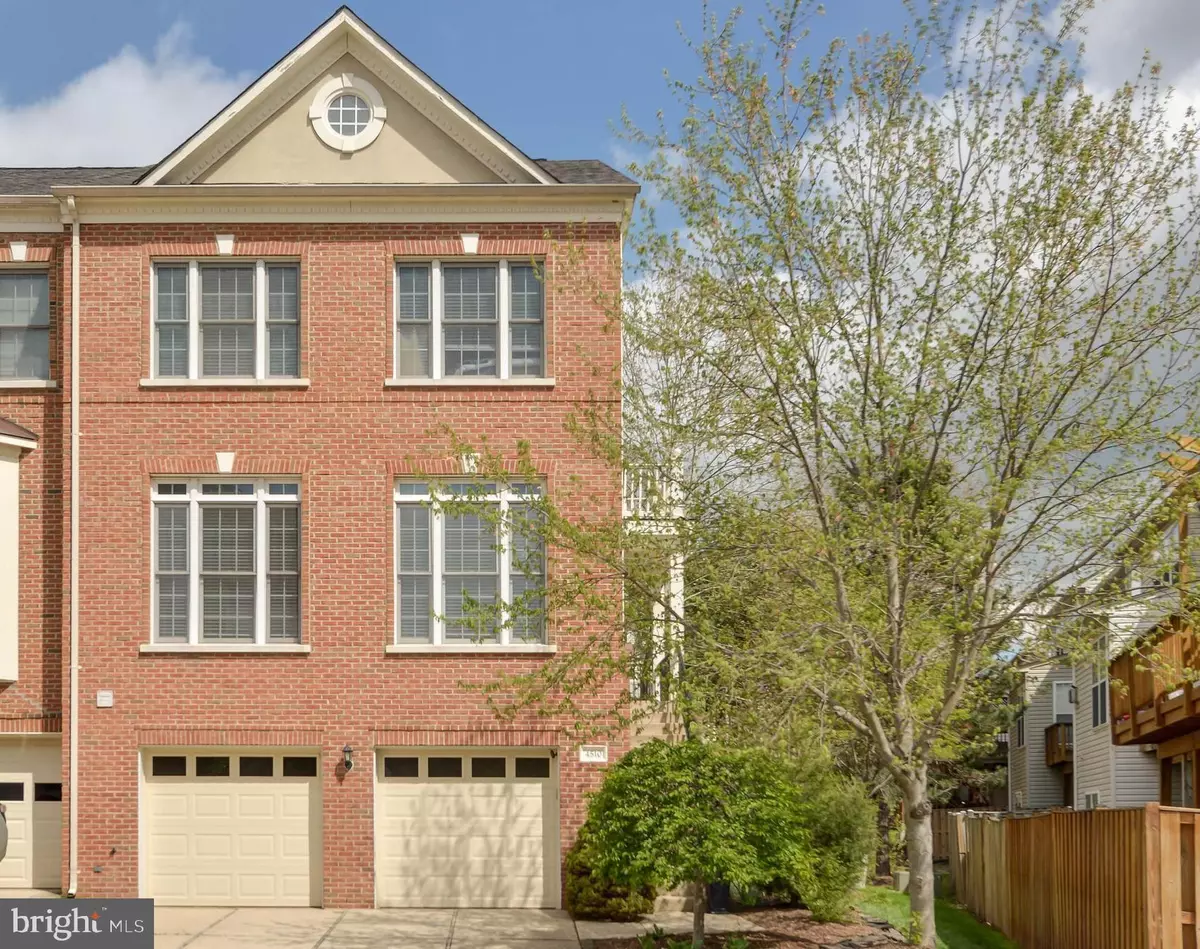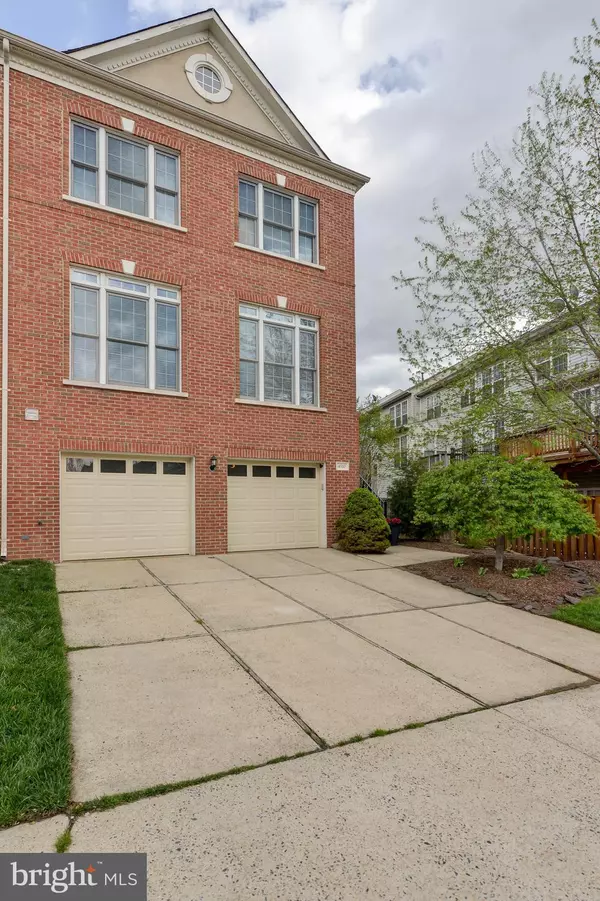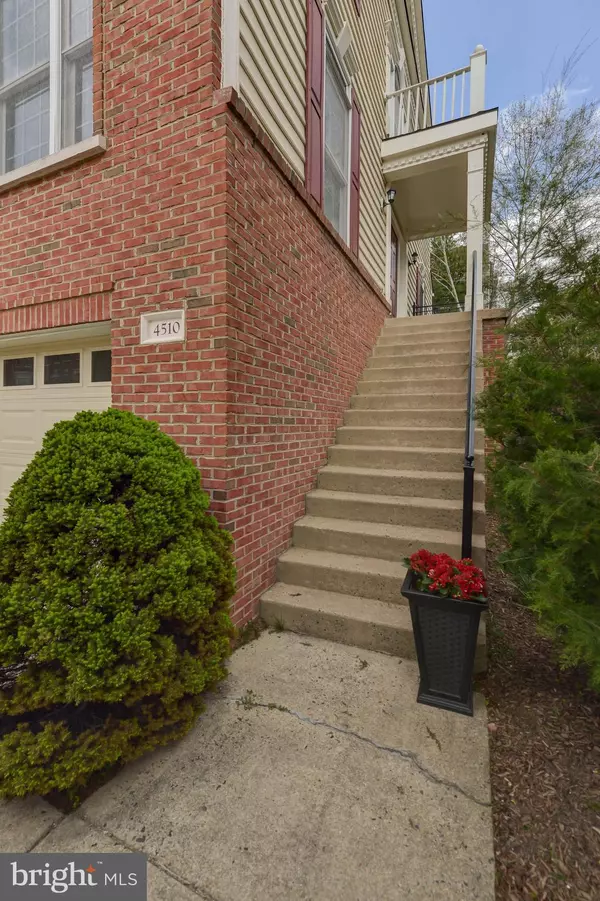$752,000
$699,000
7.6%For more information regarding the value of a property, please contact us for a free consultation.
4510 FAIR VALLEY DR Fairfax, VA 22033
3 Beds
4 Baths
1,752 SqFt
Key Details
Sold Price $752,000
Property Type Townhouse
Sub Type End of Row/Townhouse
Listing Status Sold
Purchase Type For Sale
Square Footage 1,752 sqft
Price per Sqft $429
Subdivision Fair Lakes
MLS Listing ID VAFX2063590
Sold Date 05/24/22
Style Colonial
Bedrooms 3
Full Baths 3
Half Baths 1
HOA Fees $75/qua
HOA Y/N Y
Abv Grd Liv Area 1,752
Originating Board BRIGHT
Year Built 1998
Annual Tax Amount $7,145
Tax Year 2021
Lot Size 2,677 Sqft
Acres 0.06
Property Description
This is a rare find. An end unit townhome in convenient Fair Lakes with a fully fenced real yard. Dog lovers come on by! This 3 bedroom, 3 .5 bath home has all the low maintenance conveniences of townhome living but with a private detached home floor plan and feel. And tons of quality updates. The main floor is drenched in sunlight that you can filter with high end wooden blinds, has soaring ceilings, spacious living room open to dining, with space for a sectional, access to back deck, a main level powder room, dining room and updated kitchen with newer stainless appliances, breakfast bar and eat in space, plus a full sized wal in pantry. You have so much storage and counter space here! The flooring is brand new LVT on the main and lower levels and the upstairs has brand new carpet. The whole house as just painted and sellers have placed recessed lighting throughout the main and lower levels. Upstairs you'll find the spacious primary bedroom with en suite remodeled bath with frameless shower, dual quartz vanity, gorgeous tile. There is also a walk -in closet. The second and third bedrooms are just down the hall, both filled with natural light, have roomy closets and soaring ceilings. Hall bath also features a double vanity. Also don't miss the super convenient upper level laundry with full sized washer and dryer, replaced in 2017. In the lower level, you'll find a spacious family room with a gas burning fireplace, walk out sliding doors to patio, a full bathroom and storage and utility closets. From the family room, walk out the sliding glass door to meticulously maintained patio and fenced in backyard with immaculate graded yard, beautiful grass, grading and drainage - all redone by the sellers in 2018. Perfect for entertaining under the string lights!
Key updates and dates of systems:
Hardscaping and regrading backyard in - 2018
Garage doors replaced - 2017
Exterior front door and basement slider doors - 2019
New backsplash - 2022
Whole house painted - 2022
Cabinets painted - 2021
All new hardwood LVT and carpet - 2021
Recessed lights throughout - 2017
Washer and dryer upstairs - 2017
Stainless appliances - 2020
Disposal - 2022
HVAC - 2014
Water heater - 2009
Roof - original but in great shape, architectural shingles
There is a ecurity camera outside, fyi
Location
State VA
County Fairfax
Zoning 402
Rooms
Other Rooms Living Room, Dining Room, Primary Bedroom, Bedroom 2, Bedroom 3, Kitchen, Family Room, Primary Bathroom
Basement Daylight, Full, Garage Access, Outside Entrance, Walkout Level, Windows
Interior
Interior Features Attic, Breakfast Area, Built-Ins, Carpet, Combination Kitchen/Dining, Crown Moldings, Dining Area, Floor Plan - Traditional, Formal/Separate Dining Room, Kitchen - Eat-In, Kitchen - Table Space, Pantry, Recessed Lighting, Stall Shower, Tub Shower, Upgraded Countertops, Walk-in Closet(s), Window Treatments
Hot Water Natural Gas
Heating Forced Air
Cooling Central A/C
Fireplaces Number 1
Fireplaces Type Corner, Gas/Propane
Equipment Built-In Microwave, Cooktop, Cooktop - Down Draft, Dishwasher, Disposal, Dryer, Microwave, Oven - Wall, Refrigerator, Stainless Steel Appliances, Washer, Water Heater
Fireplace Y
Appliance Built-In Microwave, Cooktop, Cooktop - Down Draft, Dishwasher, Disposal, Dryer, Microwave, Oven - Wall, Refrigerator, Stainless Steel Appliances, Washer, Water Heater
Heat Source Natural Gas
Laundry Upper Floor, Has Laundry
Exterior
Exterior Feature Deck(s), Patio(s)
Parking Features Additional Storage Area, Garage - Front Entry, Garage Door Opener, Inside Access
Garage Spaces 4.0
Fence Fully
Amenities Available Common Grounds
Water Access N
Accessibility None
Porch Deck(s), Patio(s)
Attached Garage 2
Total Parking Spaces 4
Garage Y
Building
Lot Description Corner, Level, Landscaping
Story 3
Foundation Slab
Sewer Public Sewer
Water Public
Architectural Style Colonial
Level or Stories 3
Additional Building Above Grade, Below Grade
New Construction N
Schools
Elementary Schools Greenbriar East
Middle Schools Katherine Johnson
High Schools Fairfax
School District Fairfax County Public Schools
Others
HOA Fee Include Snow Removal,Trash
Senior Community No
Tax ID 0454 13 0074
Ownership Fee Simple
SqFt Source Assessor
Special Listing Condition Standard
Read Less
Want to know what your home might be worth? Contact us for a FREE valuation!

Our team is ready to help you sell your home for the highest possible price ASAP

Bought with Sung Kim • NewStar 1st Realty, LLC
GET MORE INFORMATION





