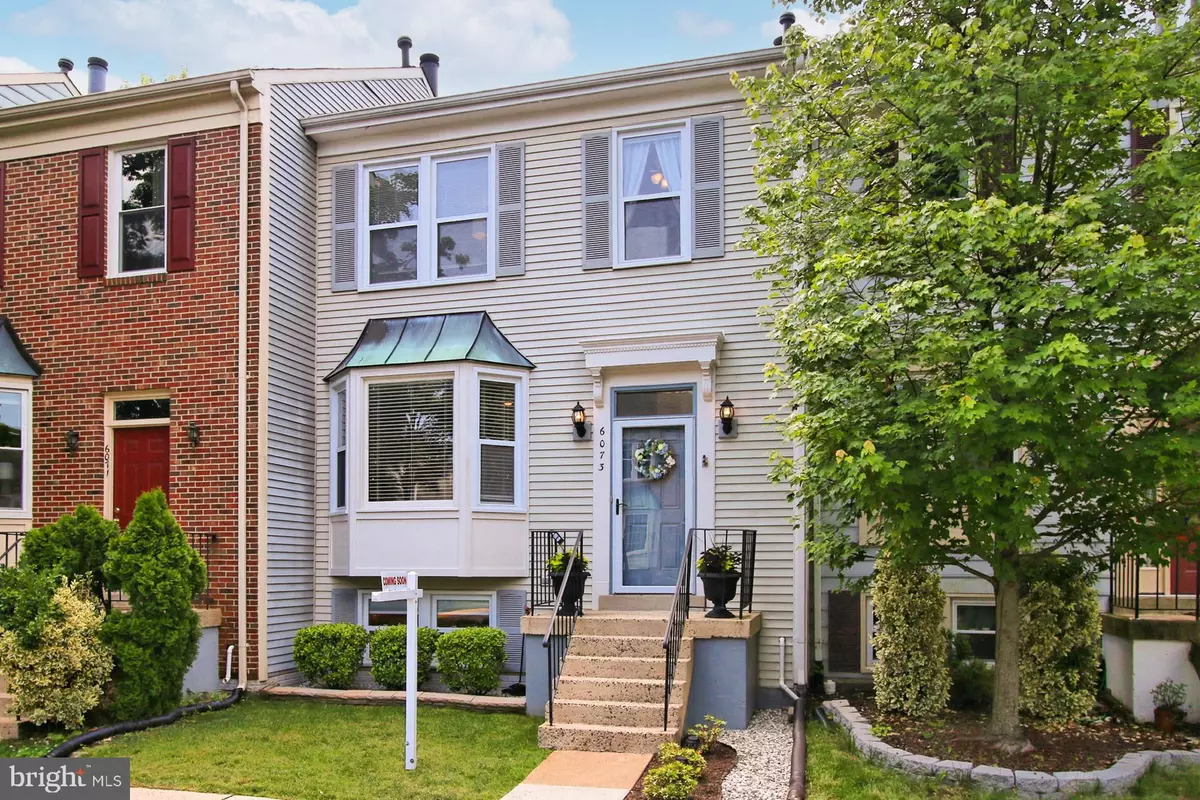$579,000
$545,000
6.2%For more information regarding the value of a property, please contact us for a free consultation.
6073 JOUST LN Alexandria, VA 22315
4 Beds
4 Baths
1,832 SqFt
Key Details
Sold Price $579,000
Property Type Townhouse
Sub Type Interior Row/Townhouse
Listing Status Sold
Purchase Type For Sale
Square Footage 1,832 sqft
Price per Sqft $316
Subdivision Kingstowne
MLS Listing ID VAFX1209352
Sold Date 07/30/21
Style Colonial
Bedrooms 4
Full Baths 3
Half Baths 1
HOA Fees $105/mo
HOA Y/N Y
Abv Grd Liv Area 1,232
Originating Board BRIGHT
Year Built 1987
Annual Tax Amount $5,200
Tax Year 2020
Lot Size 1,502 Sqft
Acres 0.03
Property Description
Beautifully updated townhome just 1 mile from Franconia-Springfield Metro and a 10-minute walk to Kingstowne Center! Super sunny kitchen with shaker cabinets, granite counters, stainless appliances, gas cooking, center island with cabinets, pantry closet, recessed lighting, bump out breakfast nook with three skylights, huge floor-to-ceiling windows, sliding glass door access to the over-sized, maintenance free deck Living room/dining room with hardwood floors, recessed lighting, elegant crown molding, large bay window that floods the room with light Owner's suite with vaulted ceiling and large walk-in closet Owner's bath with newly re-glazed tub, tile surround, and vanity, double sinks, separate shower with designer tile Awesome rec room with wood-burning fireplace and walkout to charming, fenced-in, landscaped patio 2 assigned parking spaces Water heater 2021 Sliding glass door in kitchen 2020 Elfa closet systems 2019, 2020 Washer/Dryer 2018 Skylights in kitchen 2018 Roof 2013.
Location
State VA
County Fairfax
Zoning 304
Rooms
Other Rooms Living Room, Dining Room, Primary Bedroom, Bedroom 2, Bedroom 3, Bedroom 4, Kitchen, Foyer, Breakfast Room, Recreation Room, Bathroom 2, Bathroom 3, Primary Bathroom, Half Bath
Basement Fully Finished, Interior Access, Outside Entrance, Walkout Level
Interior
Interior Features Breakfast Area, Carpet, Ceiling Fan(s), Combination Dining/Living, Crown Moldings, Floor Plan - Open, Kitchen - Gourmet, Kitchen - Island, Kitchen - Table Space, Recessed Lighting, Skylight(s), Soaking Tub, Upgraded Countertops, Walk-in Closet(s), Wood Floors
Hot Water Natural Gas
Heating Forced Air
Cooling Central A/C
Flooring Carpet, Hardwood
Fireplaces Number 1
Fireplaces Type Mantel(s), Wood
Equipment Built-In Microwave, Dishwasher, Disposal, Exhaust Fan, Icemaker, Oven/Range - Gas, Refrigerator, Stainless Steel Appliances, Water Heater, Dryer - Front Loading, Energy Efficient Appliances, Washer - Front Loading
Fireplace Y
Window Features Bay/Bow
Appliance Built-In Microwave, Dishwasher, Disposal, Exhaust Fan, Icemaker, Oven/Range - Gas, Refrigerator, Stainless Steel Appliances, Water Heater, Dryer - Front Loading, Energy Efficient Appliances, Washer - Front Loading
Heat Source Natural Gas
Laundry Lower Floor
Exterior
Garage Spaces 2.0
Parking On Site 2
Amenities Available Common Grounds, Community Center, Fitness Center, Jog/Walk Path, Pool - Outdoor, Tennis Courts, Tot Lots/Playground, Volleyball Courts
Water Access N
View Trees/Woods
Accessibility None
Total Parking Spaces 2
Garage N
Building
Story 3
Sewer Public Sewer
Water Public
Architectural Style Colonial
Level or Stories 3
Additional Building Above Grade, Below Grade
New Construction N
Schools
Elementary Schools Lane
Middle Schools Hayfield Secondary School
High Schools Hayfield
School District Fairfax County Public Schools
Others
HOA Fee Include Common Area Maintenance,Insurance,Management,Health Club,Pool(s),Recreation Facility,Reserve Funds,Road Maintenance,Sewer,Snow Removal,Trash,Water
Senior Community No
Tax ID 0914 09240096
Ownership Fee Simple
SqFt Source Assessor
Special Listing Condition Standard
Read Less
Want to know what your home might be worth? Contact us for a FREE valuation!

Our team is ready to help you sell your home for the highest possible price ASAP

Bought with Edward J. Strittmatter • Stritt Realty
GET MORE INFORMATION





