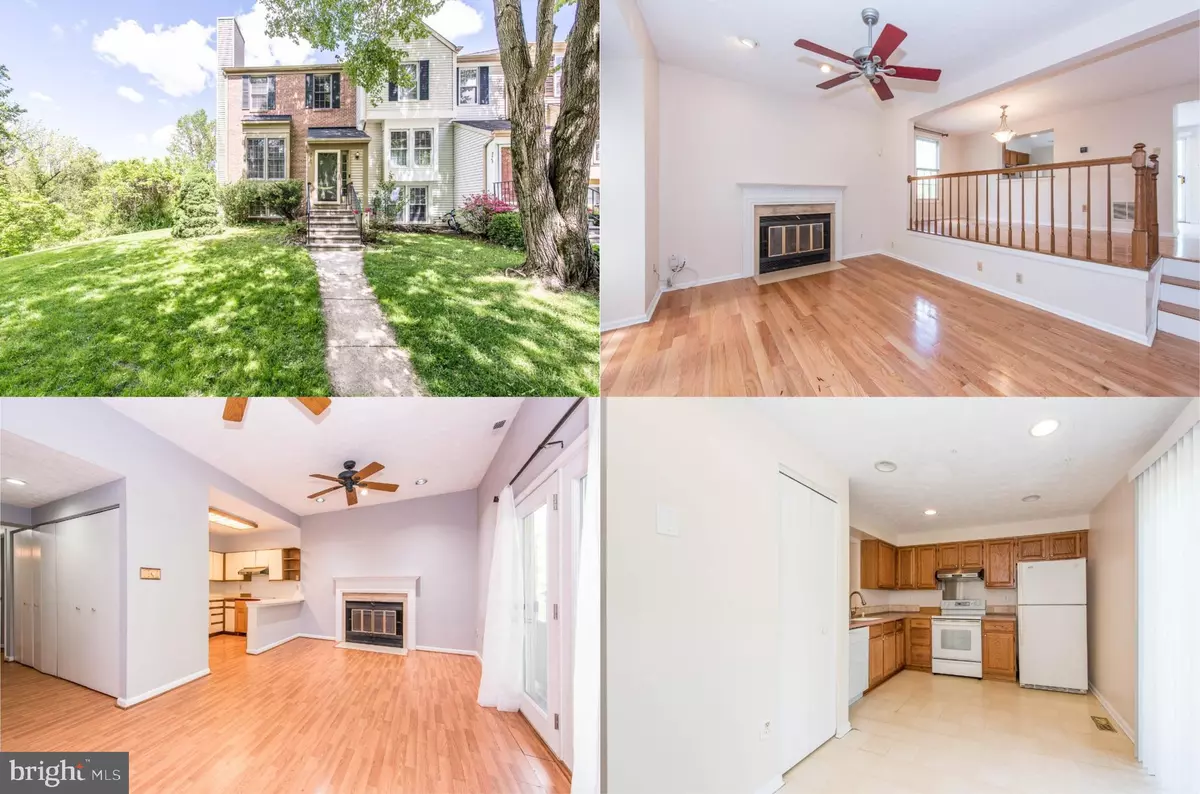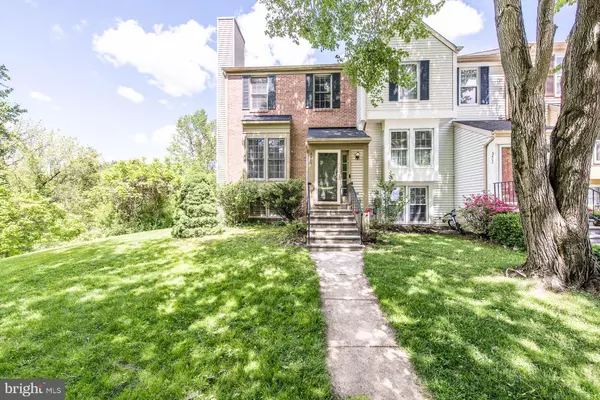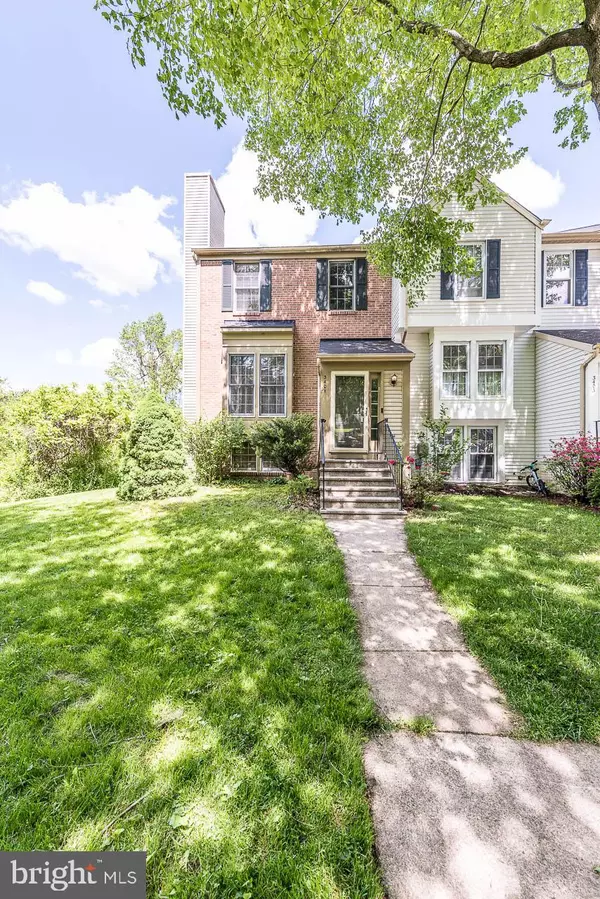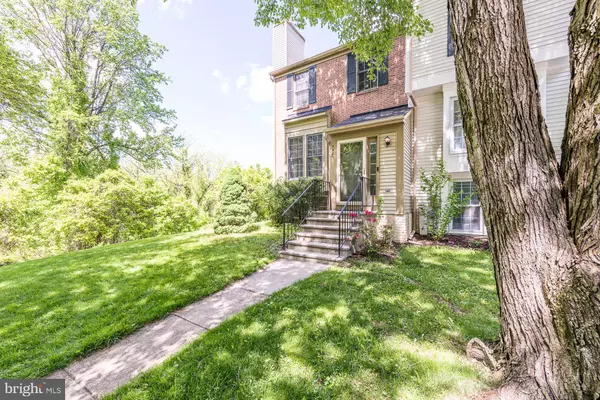$427,000
$399,000
7.0%For more information regarding the value of a property, please contact us for a free consultation.
3401 OAK WEST DR Ellicott City, MD 21043
4 Beds
4 Baths
1,962 SqFt
Key Details
Sold Price $427,000
Property Type Townhouse
Sub Type End of Row/Townhouse
Listing Status Sold
Purchase Type For Sale
Square Footage 1,962 sqft
Price per Sqft $217
Subdivision Oak West
MLS Listing ID MDHW294714
Sold Date 06/10/21
Style Colonial
Bedrooms 4
Full Baths 3
Half Baths 1
HOA Fees $36/mo
HOA Y/N Y
Abv Grd Liv Area 1,322
Originating Board BRIGHT
Year Built 1989
Annual Tax Amount $4,588
Tax Year 2021
Lot Size 2,252 Sqft
Acres 0.05
Property Description
This beautiful custom designed 4 bedroom, 3.5 bath end unit townhome is renovated with all the modern luxuries homebuyers seek and nestled on a quiet cul-de-sac backing to open common area and majestic trees offering ultimate privacy and the best backyard view in the community! A tailored brick and siding exterior, lush landscaping, covered entry, large custom deck, patio, open floor plan, 2 fireplaces, updated baths, windows on 3 sides, and hardwood flooring on all 3 levels are just some of the features making this home so special. ***** A lovely foyer with gleaming granite tile flooring welcomes you and ushers you up into the living room where a box window streams natural light illuminating warm hardwood flooring, neutral paint, contemporary ceiling fan and a cozy woodburning fireplace. Step up to the open dining room accented by a designer chandelier and a pass through window to the kitchen, making entertaining a breeze. The light filled kitchen features plenty of cabinet and countertop space, quality appliances, pantry, and room for a cafe table. Here, sliding glass doors open to a huge custom deck with pergola offering panoramic views of open lush greenery and creek valley and descending stairs to a brick patio and grassy lawn with woodlands beyond, perfect for entertaining family and friends, nature watching, and simple relaxation. And dont forget to take a look at a near decade old grape vine climbing to pergola imagining a grape clusters full pergola lattice! Back inside, a powder room with granite topped vanity rounds out the main level. ***** Ascend the stairs where hardwood flooring continues into the master bedroom suite boasting a soaring vaulted ceiling with lighted ceiling fan, dual reach in closets and updated en suite bath with furniture style vanity, sleek lighting, and a tub/shower combo. Two additional bright and cheerful bedrooms each with hardwood flooring and ample closet space share the well-appointed full bath featuring spa toned tile with decorative inlay, while a laundry closet with full sized washer and dryer adds convenience. ***** The expansive walk out lower level custom designed for an employee of the original builder with a 2nd chimney (the only home in Oak West to have) and efficient use of space has high ceilings and plenty space for games, media and relaxing or makes a perfect guest/in-law suite. Featuring a spacious recreation room with unique 2nd wood burning fireplace, a full size kitchenette, 4th bedroom, full bath updated to perfection with glass enclosed step in shower, and 2nd laundry closet with stacked washer and dryer. A glass French style door grants access to the patio and backyard, perfect for indoor/outdoor entertaining. ***** All this in an excellent location with easy access to major commuting routes, shopping, dining, and entertainment choices in every direction. Spend the afternoon in the Historic District of Ellicott City with boutique shops and cafes, and outdoor enthusiasts will love the easy access to Patapsco Valley State Park just minutes away. There is something for everyone, bring in your best offer, and make this your dream home!
Location
State MD
County Howard
Zoning RSC
Rooms
Other Rooms Living Room, Dining Room, Primary Bedroom, Bedroom 2, Bedroom 3, Bedroom 4, Kitchen, Foyer, Laundry, Recreation Room, Primary Bathroom, Full Bath, Half Bath
Basement Fully Finished, Walkout Level, Rear Entrance, Windows
Interior
Interior Features Breakfast Area, Family Room Off Kitchen, Floor Plan - Open, Formal/Separate Dining Room, Kitchen - Table Space, Kitchenette, Primary Bath(s), Pantry, Recessed Lighting, Stall Shower, Tub Shower, Wet/Dry Bar, Wood Floors
Hot Water Electric
Heating Forced Air, Heat Pump(s)
Cooling Ceiling Fan(s), Central A/C
Flooring Hardwood, Ceramic Tile
Fireplaces Number 2
Fireplaces Type Fireplace - Glass Doors, Mantel(s), Wood
Equipment Dishwasher, Dryer, Exhaust Fan, Oven/Range - Electric, Range Hood, Refrigerator, Extra Refrigerator/Freezer, Washer, Washer/Dryer Stacked
Fireplace Y
Window Features Bay/Bow,Insulated
Appliance Dishwasher, Dryer, Exhaust Fan, Oven/Range - Electric, Range Hood, Refrigerator, Extra Refrigerator/Freezer, Washer, Washer/Dryer Stacked
Heat Source Electric
Laundry Upper Floor, Lower Floor
Exterior
Exterior Feature Deck(s), Porch(es), Patio(s)
Amenities Available Common Grounds
Water Access N
View Garden/Lawn, Trees/Woods, Scenic Vista
Accessibility None
Porch Deck(s), Porch(es), Patio(s)
Garage N
Building
Lot Description Backs - Open Common Area, Backs to Trees, Cul-de-sac, Landscaping, Premium, Private
Story 3
Sewer Public Sewer
Water Public
Architectural Style Colonial
Level or Stories 3
Additional Building Above Grade, Below Grade
Structure Type 9'+ Ceilings,Vaulted Ceilings
New Construction N
Schools
School District Howard County Public School System
Others
HOA Fee Include Common Area Maintenance,Management,Snow Removal,Trash
Senior Community No
Tax ID 1402325845
Ownership Fee Simple
SqFt Source Assessor
Special Listing Condition Standard
Read Less
Want to know what your home might be worth? Contact us for a FREE valuation!

Our team is ready to help you sell your home for the highest possible price ASAP

Bought with Barbara Hucht • Cummings & Co. Realtors

GET MORE INFORMATION





