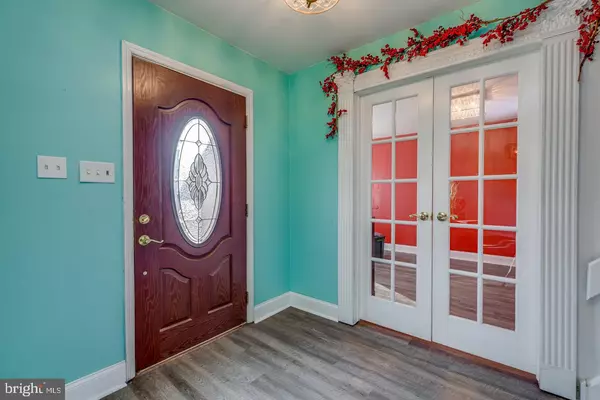$260,100
$245,000
6.2%For more information regarding the value of a property, please contact us for a free consultation.
3403 PALACE CT Pennsauken, NJ 08109
3 Beds
2 Baths
1,882 SqFt
Key Details
Sold Price $260,100
Property Type Single Family Home
Sub Type Detached
Listing Status Sold
Purchase Type For Sale
Square Footage 1,882 sqft
Price per Sqft $138
Subdivision Saxon Woods
MLS Listing ID NJCD411716
Sold Date 03/19/21
Style Tudor
Bedrooms 3
Full Baths 2
HOA Y/N N
Abv Grd Liv Area 1,882
Originating Board BRIGHT
Year Built 1979
Annual Tax Amount $6,792
Tax Year 2020
Lot Size 7,425 Sqft
Acres 0.17
Lot Dimensions 55.00 x 135.00
Property Description
Welcome to 3403 Palace Court. This beautiful home is just what you have been looking for with its open and airy design and layout. It is also located on a lovely spacious corner lot in the sought after Saxon Woods area. As you enter this lovely home you are greeted by a large living, dinning and kitchen area with newer recessed lighting. The beautiful kitchen boasts oak cabinets and granite like counters, a double oven, a five burner gas range stove with a pot filler for your convenience. It also offers two sinks which you will love for every day food prep and hosting. Your favorite area of the kitchen may be the bar counter and storage section which is fabulous for buffet style entraining for family and friends. This area also offers a wood burning fireplace which adds so much charm and beauty. Connected to this fabulous kitchen is the all season grand sunroom/family room. It has a great kitchen access window and French door entrance which lends to the continual open room concepts which makes this home one of a kind and is sure to be a favorite. The sunroom boast a gas fireplace and has sliding glass doors to the outside patio. The patio with its open veranda style roof is a prefect touch for your outside entertaining. The nice size back yard also has an extra-large Lancaster style storage shed. Back to front entrance this home offers another large room with French doors which is prefect for a formal dining room, office and/or a guest room. You could even make it a multi-use room for all three with your creative design ideas :-) Connected is a throughway to the kitchen with a laundry room area and a separate full downstairs bathroom. Upstairs you have three nicely size bedrooms and your second full bathroom. This home comes with a one year HSA one year. Schedule your showing today or plan to come to our open house Sunday, January 24, 2021 from 11-2 pm. Covid Standards will be maintained. Please call me with any questions you may have or to schedule a private showing. Thank you
Location
State NJ
County Camden
Area Pennsauken Twp (20427)
Zoning RESIDENTIAL
Direction Southeast
Interior
Hot Water Natural Gas
Heating Forced Air
Cooling Central A/C
Flooring Laminated, Hardwood, Ceramic Tile
Fireplaces Number 2
Equipment Built-In Range, Dishwasher, Disposal, Dryer, Washer
Fireplace Y
Appliance Built-In Range, Dishwasher, Disposal, Dryer, Washer
Heat Source Natural Gas
Laundry Main Floor
Exterior
Exterior Feature Patio(s)
Garage Spaces 2.0
Water Access N
Accessibility 2+ Access Exits
Porch Patio(s)
Total Parking Spaces 2
Garage N
Building
Lot Description Corner
Story 2
Sewer Public Sewer
Water Public
Architectural Style Tudor
Level or Stories 2
Additional Building Above Grade, Below Grade
New Construction N
Schools
Middle Schools Howard M. Phifer M.S.
High Schools Pennsauken H.S.
School District Pennsauken Township Public Schools
Others
Senior Community No
Tax ID 27-03703-00001
Ownership Fee Simple
SqFt Source Assessor
Acceptable Financing Cash, Conventional, FHA
Listing Terms Cash, Conventional, FHA
Financing Cash,Conventional,FHA
Special Listing Condition Standard
Read Less
Want to know what your home might be worth? Contact us for a FREE valuation!

Our team is ready to help you sell your home for the highest possible price ASAP

Bought with Lynn Stambaugh • Cardinal Real Estate Services
GET MORE INFORMATION





