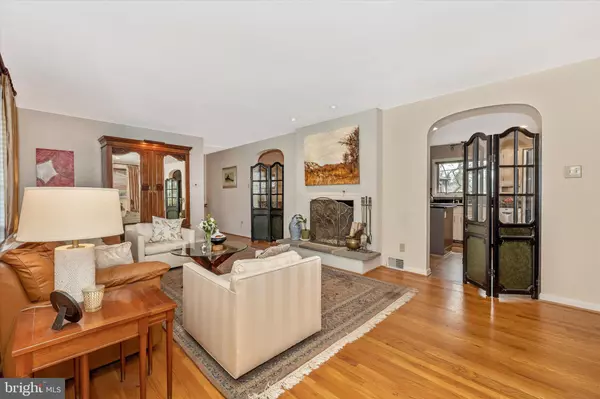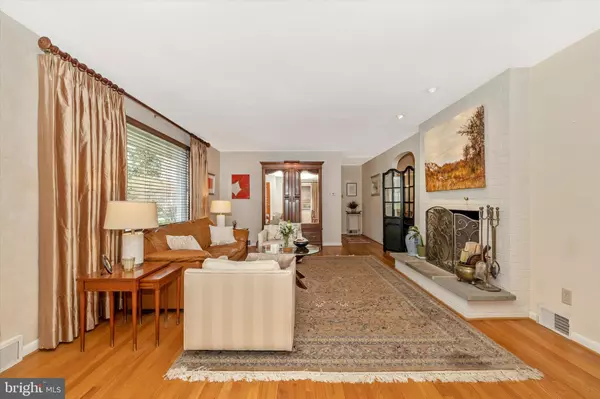$405,000
$350,000
15.7%For more information regarding the value of a property, please contact us for a free consultation.
13571 DONNYBROOK DR Hagerstown, MD 21742
3 Beds
3 Baths
2,876 SqFt
Key Details
Sold Price $405,000
Property Type Single Family Home
Sub Type Detached
Listing Status Sold
Purchase Type For Sale
Square Footage 2,876 sqft
Price per Sqft $140
Subdivision Spring Valley
MLS Listing ID MDWA2007428
Sold Date 06/30/22
Style Ranch/Rambler
Bedrooms 3
Full Baths 2
Half Baths 1
HOA Y/N N
Abv Grd Liv Area 2,324
Originating Board BRIGHT
Year Built 1958
Annual Tax Amount $2,252
Tax Year 2021
Lot Size 0.340 Acres
Acres 0.34
Property Description
Located in the Garden Style neighborhood of Spring Valley at the north end of Hagerstown this California Split Style home offers over 2800 SF of living space with 2300 finished SF on the main level.
Two additions have been added since this home was originally built. One features the Primary Suite, Mud Room area, Powder Room, and Laundry Room. The primary Suite is spacious with cathedral ceiling, lots of closet space and a stylish Primary Bathroom with large walk-in shower and double sinks vanity. The other addition offers an all-season Sunroom with radiant heat flooring and central air and an Artist Studio that could possibly be converted to a third Bedroom.
Special features include beautiful hardwood flooring throughout most of the home with tile, ceramic and Congoleum Durastone flooring in the remaining areas.
The Kitchen has been remodeled with modern cabinetry, newer stainless-steel appliances, and granite counter tops. Based upon and open style the Kitchen opens to the Dining Room and the Family Room. The Dining Room offers easy access to the rear patio and ground level deck area.
The lower level features a Recreation Room with home theater equipment, a wood burning fireplace and a finished work/storage area.
The large rear yard is fully fenced and offer a deck and patio area for entertaining and private enjoyment. The deck area is perfect for outdoor dining and entertainment. The patio area offers a large gazebo with privacy curtains for more private times. Finally, you can enjoy the outdoor swing especially when the magnificent Magnolia tree is in bloom.
This home has so much to offer Take a trip and come visit a beautiful home built and maintained with loving care.
Location
State MD
County Washington
Zoning RS
Rooms
Other Rooms Living Room, Dining Room, Primary Bedroom, Bedroom 2, Kitchen, Family Room, Basement, Study, Sun/Florida Room, Laundry, Mud Room, Recreation Room, Utility Room, Bathroom 2, Bathroom 3, Primary Bathroom
Basement Connecting Stairway, Daylight, Partial, Heated, Improved, Outside Entrance, Partial, Partially Finished, Rear Entrance, Walkout Stairs
Main Level Bedrooms 3
Interior
Interior Features Attic, Attic/House Fan, Carpet, Ceiling Fan(s), Entry Level Bedroom, Floor Plan - Traditional, Kitchen - Eat-In, Kitchen - Island, Pantry, Primary Bath(s), Stall Shower, Studio, Tub Shower, Upgraded Countertops, Walk-in Closet(s), Water Treat System, Window Treatments, Wood Floors
Hot Water Electric
Heating Forced Air, Heat Pump - Electric BackUp, Heat Pump(s), Zoned, Baseboard - Electric
Cooling Central A/C, Heat Pump(s), Ceiling Fan(s), Attic Fan
Flooring Heated, Partially Carpeted, Solid Hardwood, Other
Fireplaces Number 2
Fireplaces Type Brick, Fireplace - Glass Doors, Screen, Wood, Non-Functioning
Equipment Built-In Microwave, Cooktop, Cooktop - Down Draft, Dishwasher, Disposal, Dryer, Exhaust Fan, Oven - Double, Oven - Self Cleaning, Oven - Wall, Oven/Range - Electric, Range Hood, Refrigerator, Stainless Steel Appliances, Washer, Water Dispenser
Fireplace Y
Window Features Casement,Double Hung,Double Pane,Replacement,Screens,Sliding,Vinyl Clad
Appliance Built-In Microwave, Cooktop, Cooktop - Down Draft, Dishwasher, Disposal, Dryer, Exhaust Fan, Oven - Double, Oven - Self Cleaning, Oven - Wall, Oven/Range - Electric, Range Hood, Refrigerator, Stainless Steel Appliances, Washer, Water Dispenser
Heat Source Electric, Oil
Laundry Has Laundry, Dryer In Unit, Washer In Unit, Main Floor
Exterior
Exterior Feature Deck(s), Patio(s)
Parking Features Garage - Front Entry, Garage Door Opener
Garage Spaces 4.0
Fence Board, Rear, Split Rail, Wood
Utilities Available Cable TV Available, Electric Available, Water Available
Water Access N
View Garden/Lawn, Street
Roof Type Shingle
Accessibility None
Porch Deck(s), Patio(s)
Attached Garage 2
Total Parking Spaces 4
Garage Y
Building
Lot Description Front Yard, Level, Private, Rear Yard, Road Frontage
Story 1
Foundation Block, Slab
Sewer Septic Exists
Water Public
Architectural Style Ranch/Rambler
Level or Stories 1
Additional Building Above Grade, Below Grade
Structure Type Dry Wall
New Construction N
Schools
Elementary Schools Paramount
Middle Schools Northern
High Schools North Hagerstown
School District Washington County Public Schools
Others
Senior Community No
Tax ID 2209001204
Ownership Fee Simple
SqFt Source Assessor
Security Features Smoke Detector,Carbon Monoxide Detector(s)
Acceptable Financing Cash, Conventional, FHA, VA
Listing Terms Cash, Conventional, FHA, VA
Financing Cash,Conventional,FHA,VA
Special Listing Condition Standard
Read Less
Want to know what your home might be worth? Contact us for a FREE valuation!

Our team is ready to help you sell your home for the highest possible price ASAP

Bought with Sheri O Wilson • RE/MAX Results

GET MORE INFORMATION





