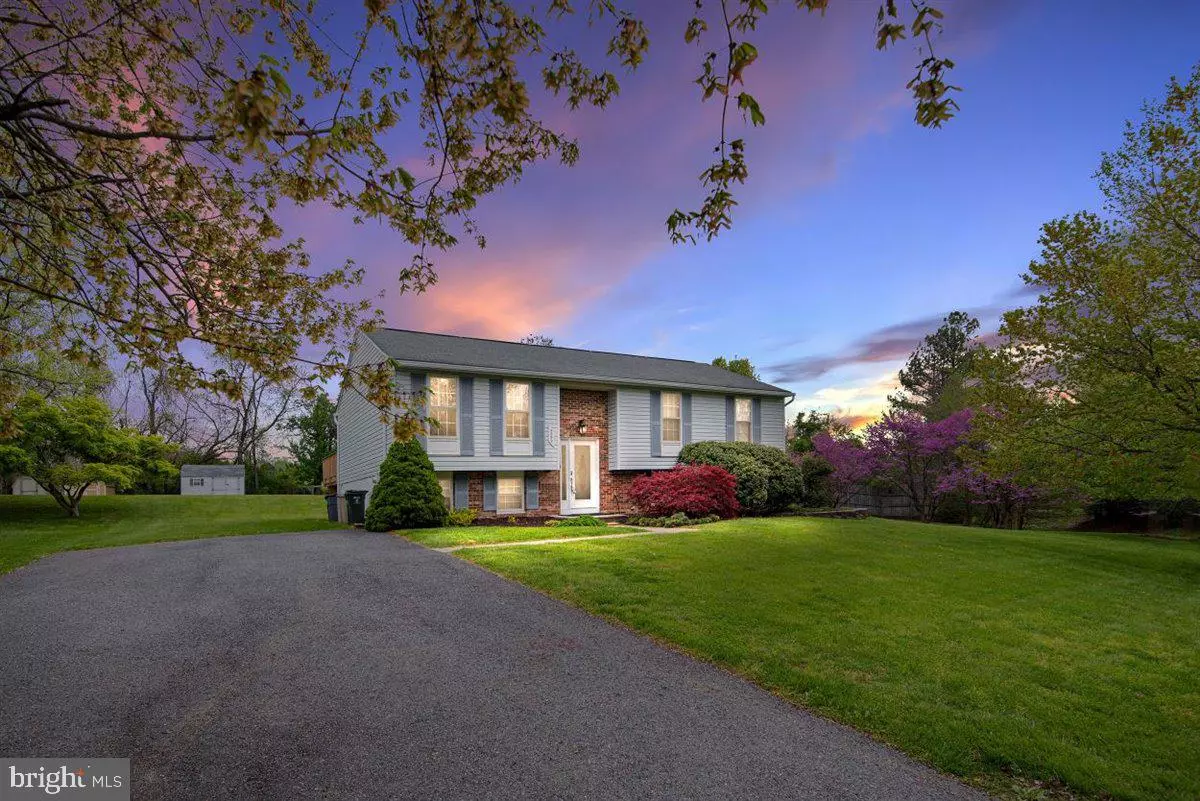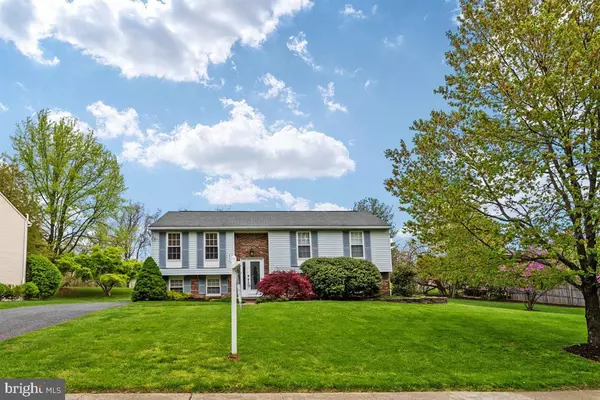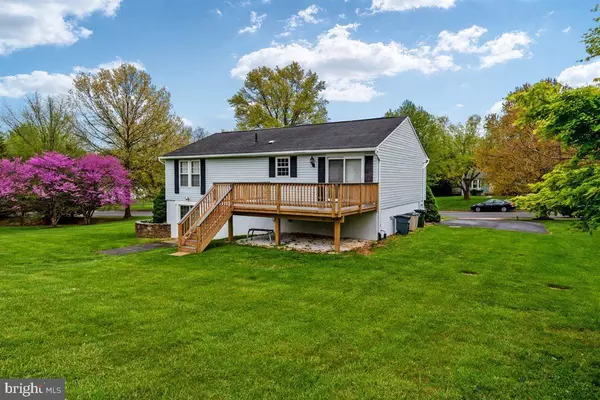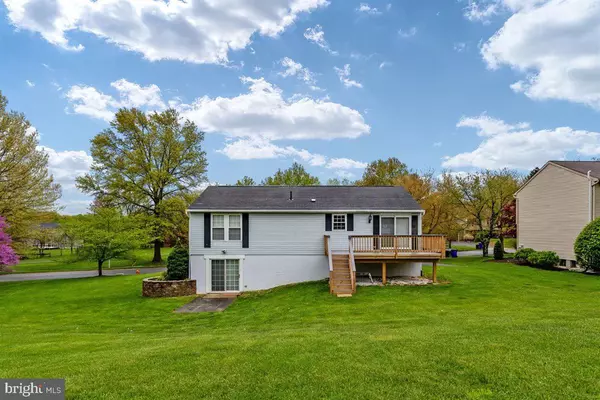$525,000
$474,999
10.5%For more information regarding the value of a property, please contact us for a free consultation.
5599 HUNTING HORN DR Ellicott City, MD 21043
4 Beds
3 Baths
2,147 SqFt
Key Details
Sold Price $525,000
Property Type Single Family Home
Sub Type Detached
Listing Status Sold
Purchase Type For Sale
Square Footage 2,147 sqft
Price per Sqft $244
Subdivision Hunt Country Estates
MLS Listing ID MDHW293348
Sold Date 05/26/21
Style Split Foyer
Bedrooms 4
Full Baths 3
HOA Y/N N
Abv Grd Liv Area 1,164
Originating Board BRIGHT
Year Built 1984
Annual Tax Amount $6,266
Tax Year 2020
Lot Size 0.327 Acres
Acres 0.33
Property Description
Are you looking for the perfect lot? Privacy? Space? Nice Neighborhood? Well maintained home? Close to shopping and restaurants? Highly desirable Howard County Public School district? Convenience to the major highways - Routes 100, 95, 29, 40? Welcome! You have found your dream home! This well-maintained home is situated on an amazing third of an acre homesite and is adjacent to open space in sought after Hunt Country Estates. Play catch, read a good book, have a cookout with your friends or just relax with a cocktail or hot coffee..this home is the perfect home for gathering and entertaining. From the HUGE, newly constructed deck, to the finished walkout lower level with 12x8 slate patio, to the solid oak wet bar, to the STUNNING stack stone retaining wall to accent your flowerbed, this home is the perfect place to build lasting memories. New stainless steel Samsung appliances; new laminate flooring in the kitchen, dining room and foyer; fresh paint, updated light fixtures throughout, jetted jacuzzi soaking tub and solid oak built-in cabinetry and new remote-operated bedroom ceiling fans. You will enjoy the spaciousness of this home and the easy flow of the floorplan. 4 bedrooms and 3 full baths offers space and privacy for everyone! There is nothing to do but visit, fall in love, buy it and build memories. Welcome home!
Location
State MD
County Howard
Zoning R20
Rooms
Other Rooms Dining Room, Primary Bedroom, Bedroom 2, Bedroom 3, Kitchen, Family Room, Foyer, Bedroom 1, Recreation Room, Utility Room, Bathroom 1, Bathroom 2, Primary Bathroom
Basement Daylight, Partial, Full, Fully Finished, Heated, Improved, Interior Access, Outside Entrance, Rear Entrance, Walkout Level, Windows
Main Level Bedrooms 3
Interior
Interior Features Carpet, Ceiling Fan(s), Wet/Dry Bar, Combination Kitchen/Dining, Dining Area, Floor Plan - Traditional, Formal/Separate Dining Room, Kitchen - Country, Kitchen - Gourmet, Primary Bath(s), Soaking Tub, Stall Shower, Tub Shower, Window Treatments, Attic
Hot Water Electric
Heating Heat Pump(s)
Cooling Central A/C, Ceiling Fan(s)
Flooring Carpet, Vinyl, Laminated
Equipment Built-In Microwave, Dishwasher, Exhaust Fan, Microwave, Refrigerator, Washer, Dryer, Icemaker, Stainless Steel Appliances, Water Heater
Fireplace N
Window Features Screens
Appliance Built-In Microwave, Dishwasher, Exhaust Fan, Microwave, Refrigerator, Washer, Dryer, Icemaker, Stainless Steel Appliances, Water Heater
Heat Source Electric
Laundry Lower Floor
Exterior
Exterior Feature Deck(s), Patio(s)
Garage Spaces 5.0
Water Access N
View Garden/Lawn
Roof Type Shingle
Accessibility None
Porch Deck(s), Patio(s)
Total Parking Spaces 5
Garage N
Building
Lot Description Cleared, Front Yard, Landscaping, Private, Rear Yard, SideYard(s), Premium
Story 2
Sewer Public Sewer
Water Public
Architectural Style Split Foyer
Level or Stories 2
Additional Building Above Grade, Below Grade
Structure Type Dry Wall
New Construction N
Schools
School District Howard County Public School System
Others
Senior Community No
Tax ID 1401200895
Ownership Fee Simple
SqFt Source Assessor
Acceptable Financing Cash, Conventional, FHA, VA
Listing Terms Cash, Conventional, FHA, VA
Financing Cash,Conventional,FHA,VA
Special Listing Condition Standard
Read Less
Want to know what your home might be worth? Contact us for a FREE valuation!

Our team is ready to help you sell your home for the highest possible price ASAP

Bought with Robert F Soltani • Fairfax Realty of Tysons
GET MORE INFORMATION





