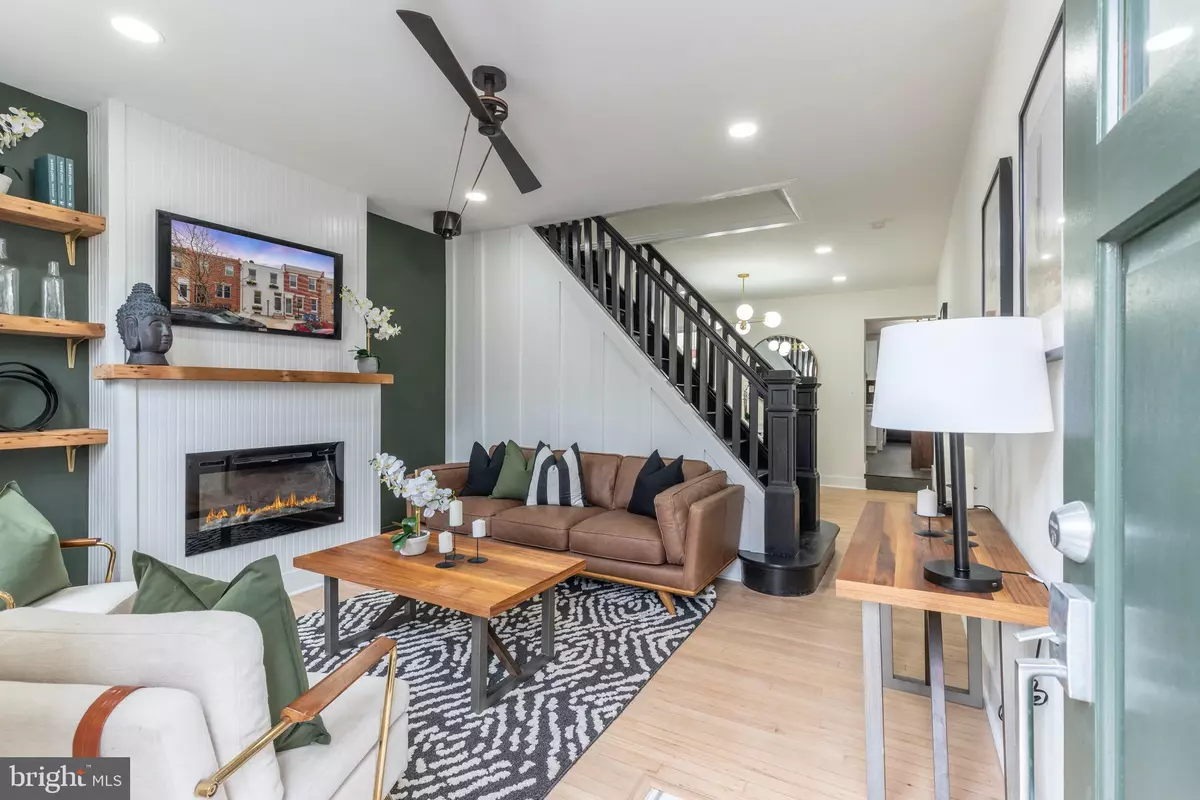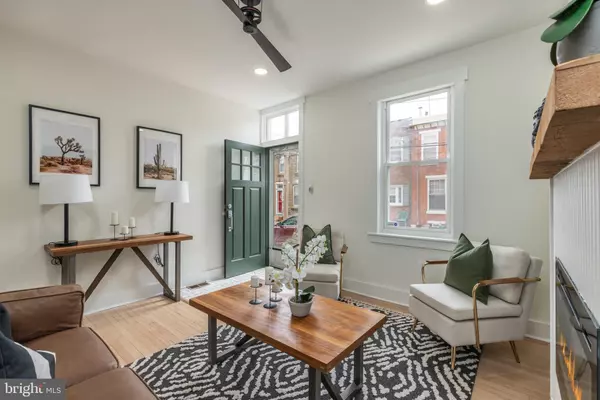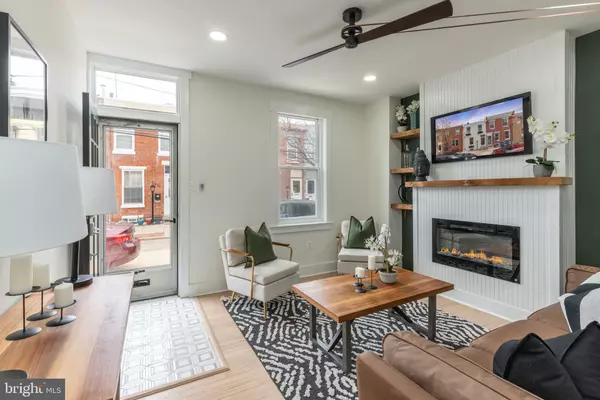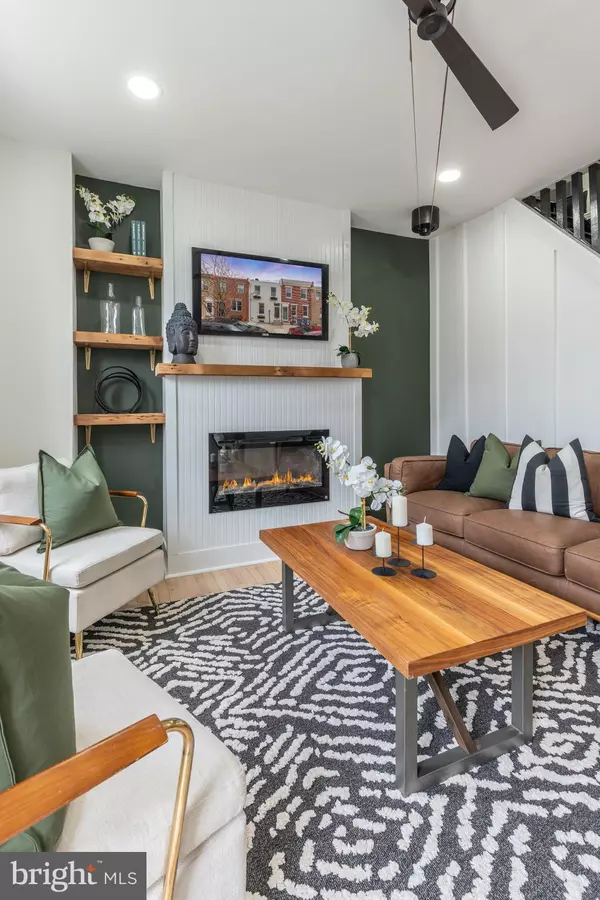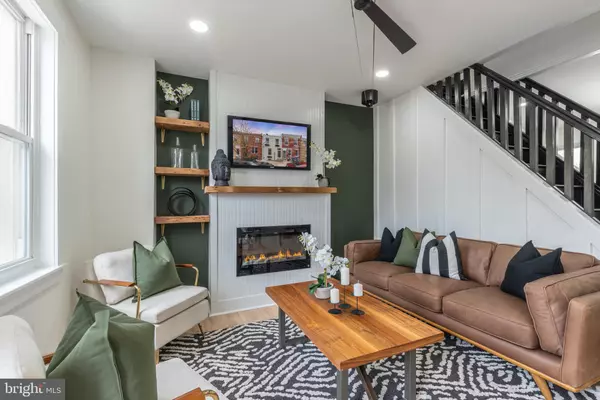$465,000
$450,000
3.3%For more information regarding the value of a property, please contact us for a free consultation.
2229 RITTER ST Philadelphia, PA 19125
3 Beds
3 Baths
1,544 SqFt
Key Details
Sold Price $465,000
Property Type Townhouse
Sub Type Interior Row/Townhouse
Listing Status Sold
Purchase Type For Sale
Square Footage 1,544 sqft
Price per Sqft $301
Subdivision Fishtown
MLS Listing ID PAPH2098168
Sold Date 04/29/22
Style Traditional
Bedrooms 3
Full Baths 3
HOA Y/N N
Abv Grd Liv Area 1,544
Originating Board BRIGHT
Year Built 1925
Annual Tax Amount $2,512
Tax Year 2022
Lot Size 789 Sqft
Acres 0.02
Lot Dimensions 14.00 x 56.00
Property Description
Absolutely stunning 3B/3BA rehab with incredible custom accents in the heart of Fishtown!
Enter into a cozy, sun-lit living room with electric fireplace, pulley system ceiling fan, and board and batten staircase. Past the staircase is a formal dining room, complete with a unique wainscot accent wall. Continue into the kitchen, which is straight out of a magazine with hexagon tile floor, marbled quartz countertops, and geometric black and gold backsplash. White shaker cabinets, natural wood open shelving, brushed gold hardware, and exposed brick compliment the black stainless steel Samsung appliance package and green accent cabinets. Laundry and a full bathroom with a stall shower complete the first floor. Off the back entrance is a private patio, perfect for grilling or giving your furry friends some fresh air!
On the second floor is your primary bedroom and ensuite bathroom which features custom built in shelving, matte black hardware, and mixed statement tile. Down the hall is a spacious second bedroom with a flex space for an additional bedroom, home office, living area, or dressing area off the side. The second full bathroom features a tub/shower combo, vintage vanity and gold hardware. White and gold hexagon penny tile and wainscoting add to this bathroom's glamorous vibe.
A finished basement (perfect for an additional living area, playroom, or home gym) completes this home.
The only thing better than the custom finishes in this home is the location! Right in the heart of Fishtown, walk just one block for a cup of morning coffee @Reanimatorcoffee, brunch @greeneggscafe, a yoga class at @motherheartyoga, or date night @locopez. A 15 minute walk gets you to all the hot spots on Frankford Ave including @evilgenius @goldie, @surayaphilly, @cheufishtown, @lacolombecoffe and @frontstreetcafe.
This home won't last - schedule your showing today!
Location
State PA
County Philadelphia
Area 19125 (19125)
Zoning RSA5
Rooms
Other Rooms Living Room, Dining Room, Primary Bedroom, Bedroom 2, Bedroom 3, Kitchen, Basement, Laundry, Storage Room, Utility Room, Bathroom 2, Primary Bathroom, Full Bath
Basement Partially Finished
Interior
Interior Features Dining Area, Floor Plan - Traditional, Primary Bath(s), Tub Shower, Wood Floors
Hot Water Electric
Heating Forced Air
Cooling Central A/C
Flooring Hardwood
Fireplaces Type Electric
Equipment Built-In Microwave, Dishwasher, Dryer - Gas, Oven/Range - Gas, Refrigerator, Stainless Steel Appliances, Washer, Water Heater - Tankless
Fireplace Y
Appliance Built-In Microwave, Dishwasher, Dryer - Gas, Oven/Range - Gas, Refrigerator, Stainless Steel Appliances, Washer, Water Heater - Tankless
Heat Source Natural Gas
Laundry Main Floor
Exterior
Utilities Available Cable TV Available, Electric Available, Natural Gas Available, Sewer Available, Water Available
Water Access N
Accessibility None
Garage N
Building
Story 2
Foundation Block, Brick/Mortar, Stone
Sewer Public Sewer
Water Public
Architectural Style Traditional
Level or Stories 2
Additional Building Above Grade, Below Grade
New Construction N
Schools
School District The School District Of Philadelphia
Others
Pets Allowed Y
Senior Community No
Tax ID 312055900
Ownership Fee Simple
SqFt Source Assessor
Acceptable Financing Cash, Conventional, FHA, FHA 203(k), VA
Listing Terms Cash, Conventional, FHA, FHA 203(k), VA
Financing Cash,Conventional,FHA,FHA 203(k),VA
Special Listing Condition Standard
Pets Allowed Cats OK, Dogs OK
Read Less
Want to know what your home might be worth? Contact us for a FREE valuation!

Our team is ready to help you sell your home for the highest possible price ASAP

Bought with Gregg Kravitz • OCF Realty LLC - Philadelphia
GET MORE INFORMATION

