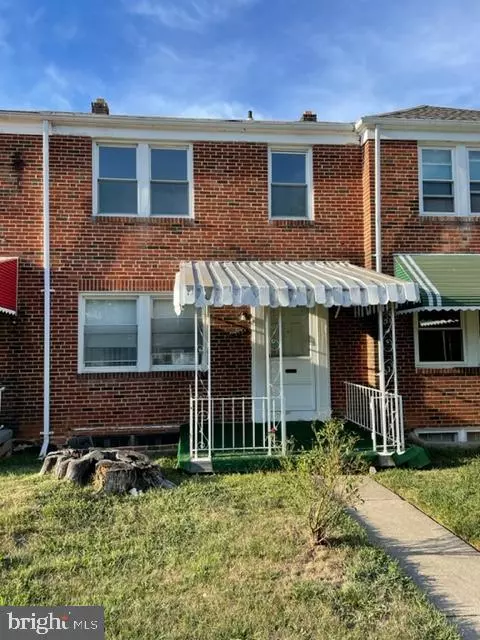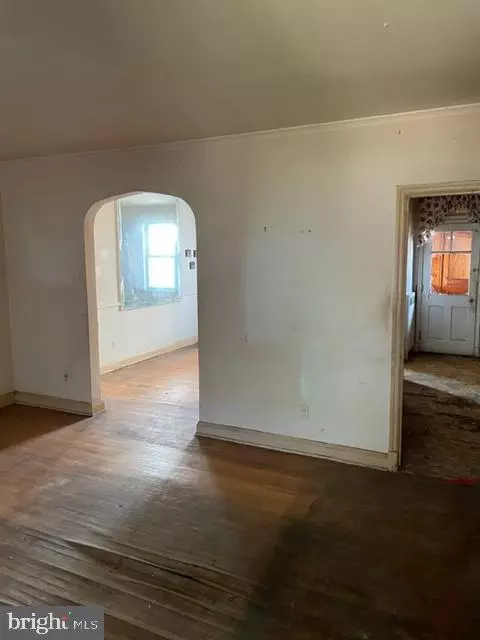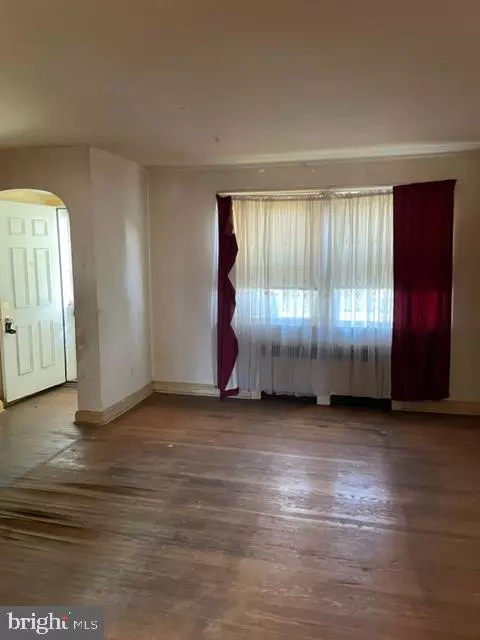$81,000
$74,000
9.5%For more information regarding the value of a property, please contact us for a free consultation.
3934 PENHURST AVE Baltimore, MD 21215
3 Beds
2 Baths
1,320 SqFt
Key Details
Sold Price $81,000
Property Type Townhouse
Sub Type Interior Row/Townhouse
Listing Status Sold
Purchase Type For Sale
Square Footage 1,320 sqft
Price per Sqft $61
Subdivision Dolfield
MLS Listing ID MDBA2059006
Sold Date 10/25/22
Style Traditional
Bedrooms 3
Full Baths 1
Half Baths 1
HOA Y/N N
Abv Grd Liv Area 1,320
Originating Board BRIGHT
Year Built 1940
Annual Tax Amount $3,089
Tax Year 2022
Property Description
Welcome to Callaway-Garrison and you will love the way that this immediate neighborhood presents itself. Mostly LONG TERM homeowners over here who maintain their homes in a old school tidy fashion! This is a very quiet and well presented block of traditional Baltimore style townhomes surrounded by older stately single homes on large lots. Step inside and you will see the glory that this home used to be lovingly lived in. Minimal effort will have this all brick interior unit shining again. Three finished floors with a half bath in the basement. There is a fenced rear yard and covered front porch. Hardwood floors throughout and it's super convenient to shopping and public transportation. Ask us about a potential garage out back.
Location
State MD
County Baltimore City
Zoning R-6
Rooms
Other Rooms Living Room, Dining Room, Bedroom 2, Bedroom 3, Kitchen, Family Room, Bedroom 1, Utility Room, Bathroom 1, Bathroom 2
Basement Connecting Stairway, Combination, Daylight, Partial, Full, Heated, Improved, Interior Access, Outside Entrance, Rear Entrance, Space For Rooms, Windows, Walkout Stairs
Interior
Interior Features Dining Area, Floor Plan - Open, Floor Plan - Traditional, Kitchen - Table Space, Wood Floors
Hot Water Natural Gas
Heating Radiant
Cooling None
Flooring Ceramic Tile, Hardwood
Equipment Water Heater
Fireplace N
Window Features Double Pane,Screens,Storm
Appliance Water Heater
Heat Source Natural Gas
Laundry Basement
Exterior
Fence Chain Link, Rear
Water Access N
View Street
Roof Type Unknown
Street Surface Access - On Grade,Alley,Approved,Black Top
Accessibility None
Garage N
Building
Lot Description Front Yard, Level, Rear Yard
Story 2
Foundation Block
Sewer Public Sewer
Water Public
Architectural Style Traditional
Level or Stories 2
Additional Building Above Grade, Below Grade
Structure Type Dry Wall,Paneled Walls
New Construction N
Schools
Elementary Schools Call School Board
Middle Schools Call School Board
High Schools Call School Board
School District Baltimore City Public Schools
Others
Senior Community No
Tax ID 0315012975 061
Ownership Ground Rent
SqFt Source Estimated
Security Features Main Entrance Lock
Acceptable Financing Cash, Conventional, FHA 203(k), Negotiable, Private
Listing Terms Cash, Conventional, FHA 203(k), Negotiable, Private
Financing Cash,Conventional,FHA 203(k),Negotiable,Private
Special Listing Condition REO (Real Estate Owned)
Read Less
Want to know what your home might be worth? Contact us for a FREE valuation!

Our team is ready to help you sell your home for the highest possible price ASAP

Bought with Gavriel Khoshkheraman • Pickwick Realty

GET MORE INFORMATION





