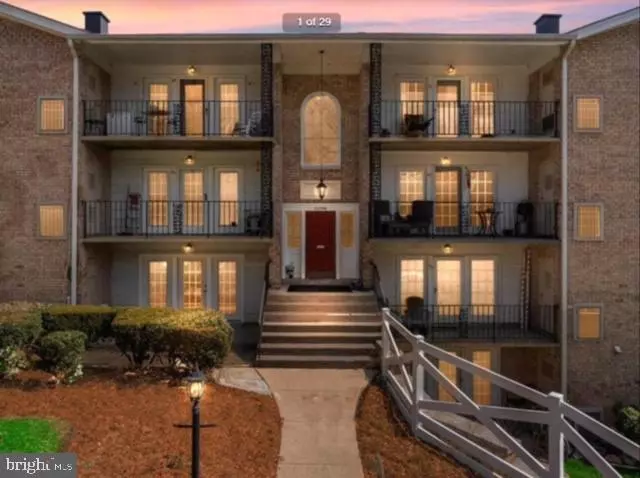$259,900
$259,900
For more information regarding the value of a property, please contact us for a free consultation.
12709 GORDON BLVD #71 Lake Ridge, VA 22192
3 Beds
2 Baths
1,228 SqFt
Key Details
Sold Price $259,900
Property Type Condo
Sub Type Condo/Co-op
Listing Status Sold
Purchase Type For Sale
Square Footage 1,228 sqft
Price per Sqft $211
Subdivision Moorings Of Occoquan Con
MLS Listing ID VAPW2037110
Sold Date 11/15/22
Style Colonial
Bedrooms 3
Full Baths 2
Condo Fees $467/mo
HOA Y/N N
Abv Grd Liv Area 1,228
Originating Board BRIGHT
Year Built 1965
Annual Tax Amount $2,405
Tax Year 2022
Property Description
Just reduced $20k. Owner wants to retire. Good for investment or to live in yourself. Come enjoy this spacious 3 bedroom/2bath condo on the top floor of the building. Easy walk to downtown Occoquan to enjoy the shops and restaurants. Condo features a large balcony and a super storage room in the basement. Hardwood floors throughout unit with carpet covering the ones in the bedrooms. Full bath and walk-in closet in Master bedroom. Eat-in kitchen and separate dining room. Large coat closet in living room and another storage closet in the hall. Nice pantry in the kitchen and stacked washer and dryer in the kitchen behind louvered doors. Washer and dryer were replaced in 2021, refrigerator with icemaker was replaced in 2020, HVAC was replaced in 2025. The new storm door to the balcony allows you to keep the bottom of door closed and still enjoy the cool summer breezes. Much safer for the little ones. Pool, park and tot lot are right on the Occoquan. Commuter lot is just a short walk away.
Location
State VA
County Prince William
Zoning R16
Rooms
Main Level Bedrooms 3
Interior
Interior Features Ceiling Fan(s), Combination Dining/Living, Floor Plan - Open, Pantry, Tub Shower, Window Treatments
Hot Water Natural Gas
Cooling Central A/C, Ceiling Fan(s)
Flooring Hardwood
Equipment Dishwasher, Disposal, Dryer, Dryer - Electric, Dryer - Front Loading, Exhaust Fan, Oven - Single, Oven/Range - Electric, Range Hood, Refrigerator, Washer, Washer - Front Loading, Washer/Dryer Stacked, Water Heater
Furnishings No
Fireplace N
Window Features Double Pane,Screens,Sliding
Appliance Dishwasher, Disposal, Dryer, Dryer - Electric, Dryer - Front Loading, Exhaust Fan, Oven - Single, Oven/Range - Electric, Range Hood, Refrigerator, Washer, Washer - Front Loading, Washer/Dryer Stacked, Water Heater
Heat Source Natural Gas
Laundry Washer In Unit, Dryer In Unit
Exterior
Exterior Feature Balcony
Garage Spaces 2.0
Parking On Site 2
Utilities Available Natural Gas Available, Cable TV Available, Phone Available, Sewer Available, Under Ground, Water Available
Amenities Available Common Grounds, Extra Storage, Pool - Outdoor, Reserved/Assigned Parking, Tot Lots/Playground
Water Access N
View Trees/Woods
Roof Type Asphalt
Accessibility 36\"+ wide Halls
Porch Balcony
Road Frontage Private
Total Parking Spaces 2
Garage N
Building
Story 1
Unit Features Garden 1 - 4 Floors
Sewer Public Sewer
Water Public
Architectural Style Colonial
Level or Stories 1
Additional Building Above Grade, Below Grade
Structure Type Dry Wall
New Construction N
Schools
School District Prince William County Public Schools
Others
Pets Allowed Y
HOA Fee Include Common Area Maintenance,Ext Bldg Maint,Lawn Maintenance,Management,Pool(s),Reserve Funds,Sewer,Snow Removal,Trash,Water
Senior Community No
Tax ID 8393-82-2407.04
Ownership Condominium
Security Features Smoke Detector
Acceptable Financing Cash, Conventional, FHA, VA
Horse Property N
Listing Terms Cash, Conventional, FHA, VA
Financing Cash,Conventional,FHA,VA
Special Listing Condition Standard
Pets Allowed Size/Weight Restriction
Read Less
Want to know what your home might be worth? Contact us for a FREE valuation!

Our team is ready to help you sell your home for the highest possible price ASAP

Bought with Lisa Ann Pham • KW United
GET MORE INFORMATION





