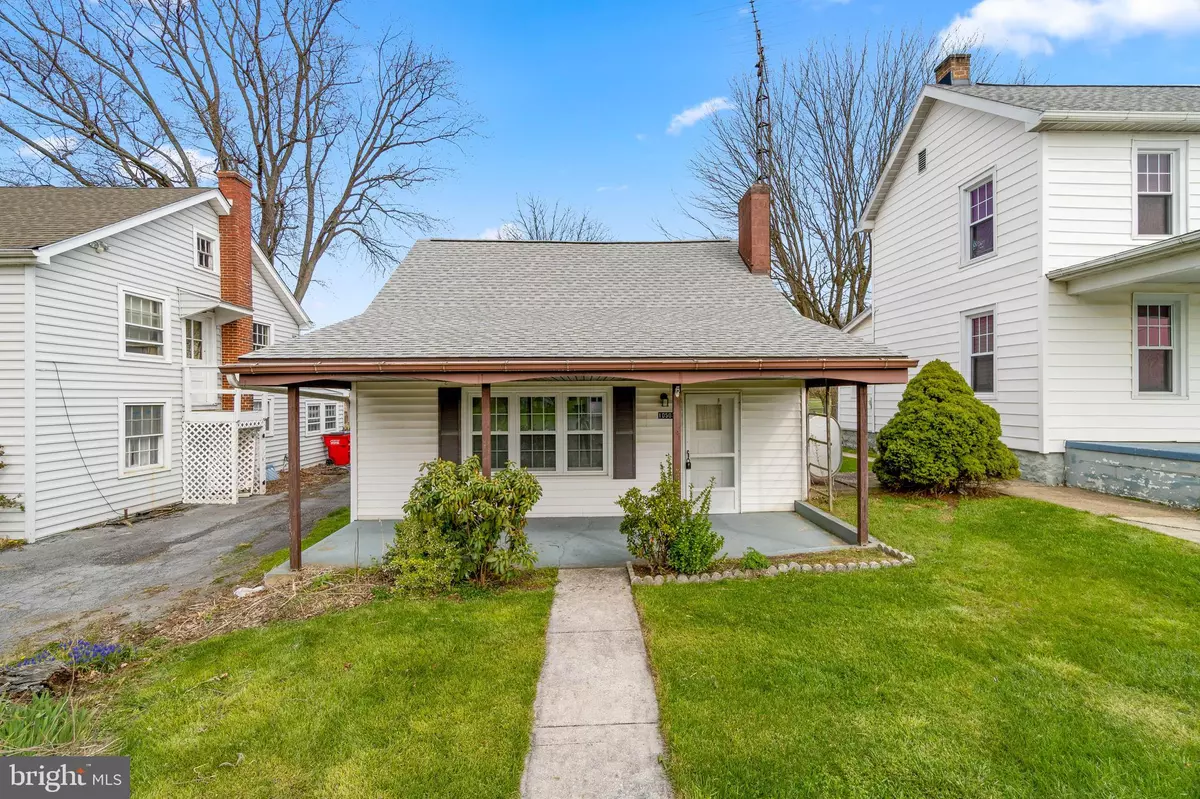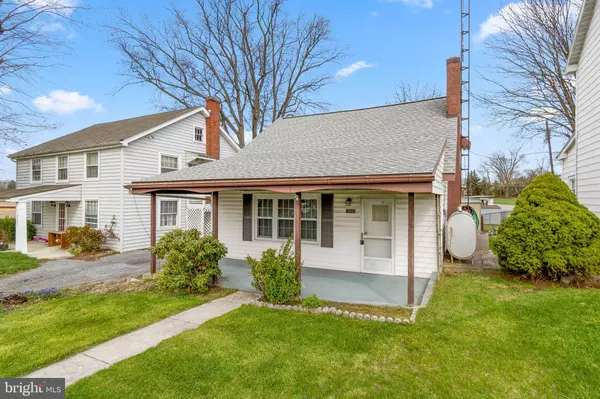$175,000
$160,000
9.4%For more information regarding the value of a property, please contact us for a free consultation.
10503 BOWER AVE Williamsport, MD 21795
2 Beds
2 Baths
1,680 SqFt
Key Details
Sold Price $175,000
Property Type Single Family Home
Sub Type Detached
Listing Status Sold
Purchase Type For Sale
Square Footage 1,680 sqft
Price per Sqft $104
Subdivision None Available
MLS Listing ID MDWA2007242
Sold Date 05/23/22
Style Cottage
Bedrooms 2
Full Baths 2
HOA Y/N N
Abv Grd Liv Area 1,680
Originating Board BRIGHT
Year Built 1954
Annual Tax Amount $1,189
Tax Year 2021
Lot Size 7,840 Sqft
Acres 0.18
Property Description
This 1954 built charming raised cottage style home features 2 Bedrooms | 1 Full Bath | 1 Half Bath a covered front porch, exposed beams, a living room, a dining room adjacent to the kitchen + a family room with a brick platform waiting for that cozy potbelly stove + access to the side porch. The country kitchen boasts raised frame cabinetry, a lit ceiling fan, crisp white appliances + a center island with a breakfast bar. Exteriors include a newer roof 2018 architectural shingle, 1 car garage, 2 metal outbuildings, a carport, + a spacious covered deck. NOTE: If interested 10501 Bower Ave - MLS#MDWA2007240 is being sold as well seller would consider selling in combined off if buyer wants to be an investor rent both or owner occupy one + rent the other for passive income. Welcome Home!
Location
State MD
County Washington
Zoning RS
Rooms
Other Rooms Living Room, Dining Room, Primary Bedroom, Bedroom 2, Kitchen, Family Room, Storage Room, Full Bath
Interior
Interior Features Built-Ins, Carpet, Ceiling Fan(s), Exposed Beams, Family Room Off Kitchen, Formal/Separate Dining Room, Kitchen - Island, Tub Shower, Walk-in Closet(s), Window Treatments, Breakfast Area, Combination Kitchen/Dining, Kitchen - Country, Kitchen - Table Space, Water Treat System
Hot Water Electric
Heating Forced Air
Cooling Ceiling Fan(s), Central A/C
Flooring Carpet, Vinyl, Concrete
Fireplaces Number 1
Fireplaces Type Wood
Equipment Dishwasher, Exhaust Fan, Oven/Range - Electric, Refrigerator, Washer, Dryer, Stove
Fireplace Y
Window Features Screens
Appliance Dishwasher, Exhaust Fan, Oven/Range - Electric, Refrigerator, Washer, Dryer, Stove
Heat Source Oil
Laundry Hookup
Exterior
Exterior Feature Patio(s), Porch(es)
Parking Features Garage - Front Entry
Garage Spaces 4.0
Carport Spaces 1
Utilities Available Cable TV Available, Electric Available, Phone Available
Water Access N
View Garden/Lawn, Street
Roof Type Architectural Shingle
Accessibility None
Porch Patio(s), Porch(es)
Total Parking Spaces 4
Garage Y
Building
Lot Description Interior, Level
Story 2
Foundation Permanent
Sewer Septic Exists
Water Well, Filter
Architectural Style Cottage
Level or Stories 2
Additional Building Above Grade, Below Grade
Structure Type Dry Wall
New Construction N
Schools
Elementary Schools Fountain Rock
Middle Schools Springfield
High Schools Williamsport
School District Washington County Public Schools
Others
Senior Community No
Tax ID 2226003792
Ownership Fee Simple
SqFt Source Assessor
Security Features Main Entrance Lock
Acceptable Financing Cash, Contract, Conventional, FHA, USDA, VA
Listing Terms Cash, Contract, Conventional, FHA, USDA, VA
Financing Cash,Contract,Conventional,FHA,USDA,VA
Special Listing Condition Standard
Read Less
Want to know what your home might be worth? Contact us for a FREE valuation!

Our team is ready to help you sell your home for the highest possible price ASAP

Bought with James Oliver Gross • Absolute Real Estate

GET MORE INFORMATION





