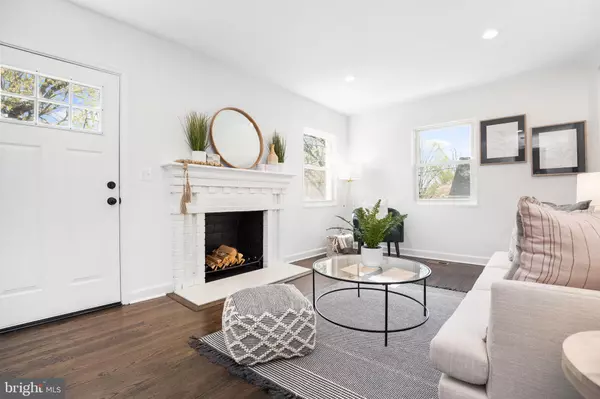$597,500
$550,000
8.6%For more information regarding the value of a property, please contact us for a free consultation.
2805 BYRON ST Silver Spring, MD 20902
4 Beds
3 Baths
2,113 SqFt
Key Details
Sold Price $597,500
Property Type Single Family Home
Sub Type Detached
Listing Status Sold
Purchase Type For Sale
Square Footage 2,113 sqft
Price per Sqft $282
Subdivision Wheaton Hills
MLS Listing ID MDMC749352
Sold Date 05/14/21
Style Colonial
Bedrooms 4
Full Baths 3
HOA Y/N N
Abv Grd Liv Area 1,313
Originating Board BRIGHT
Year Built 1949
Annual Tax Amount $4,119
Tax Year 2020
Lot Size 6,428 Sqft
Acres 0.15
Property Description
Welcome to 2805 Byron St, Silver Spring MD. This 4 bed, 3 bath completely remodeled turn-key Cape Cod has the perfect floor plan for both relaxing and entertaining. The three fully finished levels feature a renovated kitchen, quartz countertops, 42 cabinets, stainless steel appliances, wood floors throughout, wood burning fireplace, three renovated bathrooms, shiplap walls, new water heater, large, detached garage, new light fixtures, 2018 double hung/double pane windows, new architectural shingle roof, new HVAC, new carpet, new rear exterior and basement railings, freshly painted inside and out, new doors, and much more. Conveniently located short distance to schools, parks, dining, shopping, and less than 1 miles from Wheaton Metro Station. Do not miss the opportunity to own this beautiful gem. This home is a MUST SEE.
Location
State MD
County Montgomery
Zoning R60
Rooms
Basement Fully Finished, Connecting Stairway, Walkout Stairs
Main Level Bedrooms 2
Interior
Hot Water Natural Gas
Heating Forced Air
Cooling Central A/C
Flooring Ceramic Tile, Hardwood, Carpet
Fireplaces Number 1
Fireplaces Type Wood
Equipment Built-In Microwave, Dishwasher, Disposal, Dryer, Refrigerator, Stainless Steel Appliances, Stove, Washer, Water Heater
Furnishings No
Fireplace Y
Window Features Double Hung,Double Pane
Appliance Built-In Microwave, Dishwasher, Disposal, Dryer, Refrigerator, Stainless Steel Appliances, Stove, Washer, Water Heater
Heat Source Natural Gas
Laundry Basement
Exterior
Exterior Feature Brick, Patio(s)
Garage Spaces 4.0
Water Access N
Roof Type Architectural Shingle
Accessibility None
Porch Brick, Patio(s)
Total Parking Spaces 4
Garage N
Building
Story 3
Sewer Public Sewer
Water Public
Architectural Style Colonial
Level or Stories 3
Additional Building Above Grade, Below Grade
New Construction N
Schools
Elementary Schools Highland
Middle Schools Newport Mill
High Schools Albert Einstein
School District Montgomery County Public Schools
Others
Senior Community No
Tax ID 161301181588
Ownership Fee Simple
SqFt Source Assessor
Acceptable Financing Cash, Conventional, VA
Horse Property N
Listing Terms Cash, Conventional, VA
Financing Cash,Conventional,VA
Special Listing Condition Standard
Read Less
Want to know what your home might be worth? Contact us for a FREE valuation!

Our team is ready to help you sell your home for the highest possible price ASAP

Bought with Malia Tarasek • Keller Williams Capital Properties

GET MORE INFORMATION





