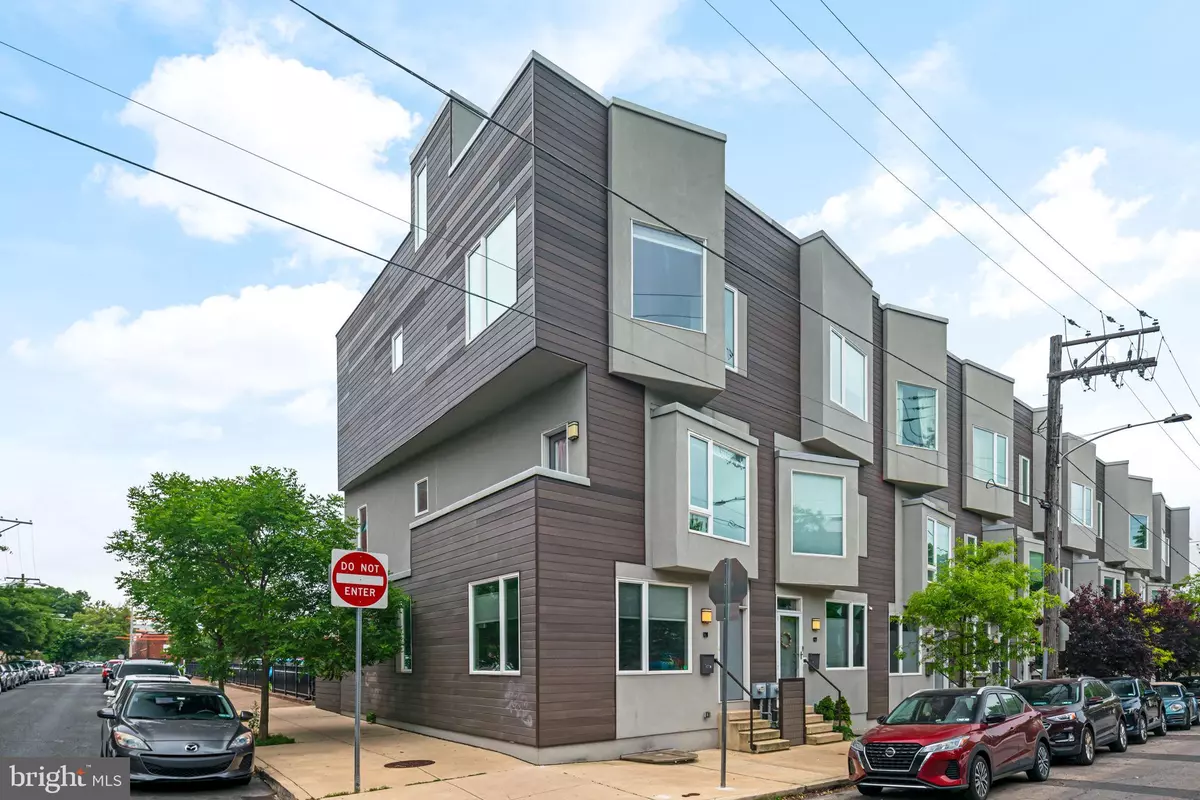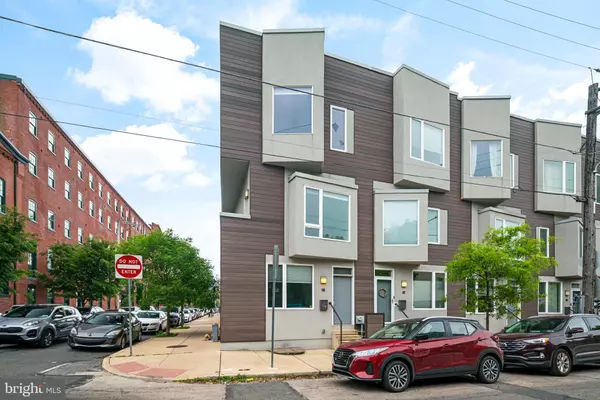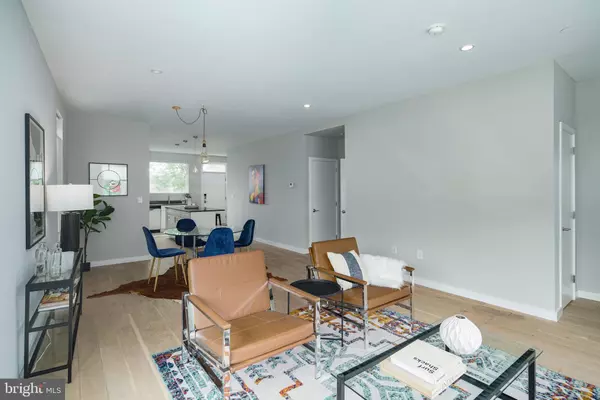$602,500
$604,900
0.4%For more information regarding the value of a property, please contact us for a free consultation.
120 W OXFORD ST Philadelphia, PA 19122
3 Beds
3 Baths
2,069 SqFt
Key Details
Sold Price $602,500
Property Type Townhouse
Sub Type Interior Row/Townhouse
Listing Status Sold
Purchase Type For Sale
Square Footage 2,069 sqft
Price per Sqft $291
Subdivision Olde Kensington
MLS Listing ID PAPH2122796
Sold Date 07/20/22
Style Straight Thru
Bedrooms 3
Full Baths 2
Half Baths 1
HOA Fees $83/ann
HOA Y/N Y
Abv Grd Liv Area 2,069
Originating Board BRIGHT
Year Built 2015
Annual Tax Amount $1,927
Tax Year 2022
Lot Size 910 Sqft
Acres 0.02
Lot Dimensions 20.00 x 51.00
Property Description
Welcome to 120 W Oxford St! This home checks every box with 3 outdoor spaces, parking, skyline views, incredible light, and a few years left on the tax abatement, all while living in one of the most convenient parts of the neighborhood! Ideally situated on a corner, across the street from a park, this property is an extra-wide 20' and receives abundant natural light in every room through oversized windows.
Enter the home into the open concept living room, dining area, and kitchen, that boasts three walls of oversized windows and soaring ceilings. The first floor also features a coat closet, powder room, and access to the basement and backyard. The kitchen features an island, ample storage and workspace, stainless steel Bosch appliances, and quartz countertops. The kitchen overlooks the patio, which has raised planter beds and space for a grill and a dining set. The property can also be accessed from the rear patio through a gate that leads to a private walkway. There are two spacious bedrooms on the second floor, both with large closets, and one with a private balcony. The bedrooms share a full bathroom, and stacked laundry and an extra large closet are also located on the second floor. The third floor can either be used as two separate bedrooms or as a primary suite. There are two spacious rooms separated by a short hallway. The larger room is in the front, and the other room is in the rear, and has floor to ceiling built-in shelving and two big closets. The primary bathroom is located between the two rooms, and has a floating double vanity sink, water closet, and huge shower. The rear room would also make a terrific home office, luxurious dressing room, home gym, etc. The recently recoated fiberglass roof deck is one level up and the 360 degree unobstructed skyline views are unbeatable. Downstairs, the basement is unfinished but can be easily transformed into additional living space as the ceiling height is extremely high and the mechanicals are positioned in a single corner. Located conveniently near the El, public transportation, Fishtown, and Frankford Ave, everything you need is right outside your door, or a short walk away. Within a couple of blocks you'll find yourself at Suraya, LMNO, The International, City Fitness, and too many destinations to name. With treetop views from the front and unobstructed skyline views from the rear, this sunny haven is City living at its best.
Location
State PA
County Philadelphia
Area 19122 (19122)
Zoning RSA5
Rooms
Other Rooms Living Room, Dining Room, Primary Bedroom, Bedroom 2, Kitchen, Bedroom 1, Other
Basement Other, Daylight, Partial, Poured Concrete, Space For Rooms, Unfinished
Interior
Interior Features Built-Ins, Combination Dining/Living, Combination Kitchen/Dining, Combination Kitchen/Living, Dining Area, Floor Plan - Open, Primary Bath(s), Recessed Lighting, Tub Shower, Upgraded Countertops, Walk-in Closet(s), Wood Floors
Hot Water Natural Gas
Heating Forced Air
Cooling Central A/C
Flooring Wood, Tile/Brick
Equipment Built-In Range, Oven - Self Cleaning, Refrigerator, Built-In Microwave, Disposal, Dishwasher, Dryer - Front Loading, Stainless Steel Appliances, Washer - Front Loading, Water Heater
Fireplace N
Appliance Built-In Range, Oven - Self Cleaning, Refrigerator, Built-In Microwave, Disposal, Dishwasher, Dryer - Front Loading, Stainless Steel Appliances, Washer - Front Loading, Water Heater
Heat Source Natural Gas
Laundry Upper Floor
Exterior
Exterior Feature Roof, Patio(s)
Utilities Available Cable TV
Water Access N
Roof Type Fiberglass
Accessibility None
Porch Roof, Patio(s)
Garage N
Building
Lot Description Rear Yard
Story 4
Foundation Concrete Perimeter
Sewer Public Sewer
Water Public
Architectural Style Straight Thru
Level or Stories 4
Additional Building Above Grade, Below Grade
Structure Type 9'+ Ceilings
New Construction N
Schools
School District The School District Of Philadelphia
Others
Senior Community No
Tax ID 182185010
Ownership Fee Simple
SqFt Source Assessor
Acceptable Financing Conventional, VA, FHA 203(b)
Listing Terms Conventional, VA, FHA 203(b)
Financing Conventional,VA,FHA 203(b)
Special Listing Condition Standard
Read Less
Want to know what your home might be worth? Contact us for a FREE valuation!

Our team is ready to help you sell your home for the highest possible price ASAP

Bought with Christopher Baker • Coldwell Banker Realty
GET MORE INFORMATION





