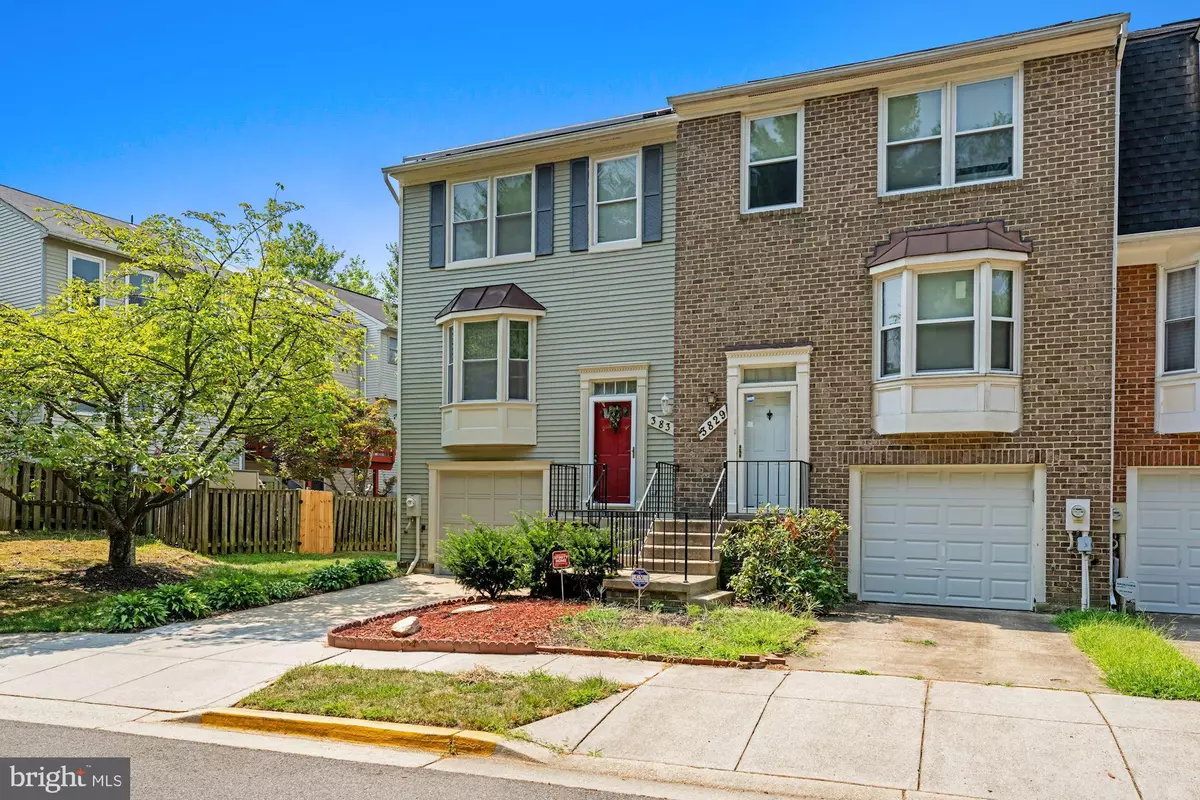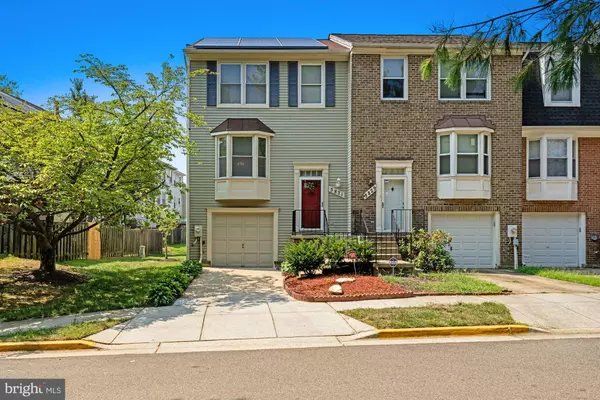$360,000
$359,990
For more information regarding the value of a property, please contact us for a free consultation.
3831 ENVISION TER Bowie, MD 20716
3 Beds
3 Baths
1,233 SqFt
Key Details
Sold Price $360,000
Property Type Townhouse
Sub Type End of Row/Townhouse
Listing Status Sold
Purchase Type For Sale
Square Footage 1,233 sqft
Price per Sqft $291
Subdivision Evergreen Estates
MLS Listing ID MDPG2055336
Sold Date 10/19/22
Style Contemporary,Colonial,Split Foyer
Bedrooms 3
Full Baths 2
Half Baths 1
HOA Fees $53/ann
HOA Y/N Y
Abv Grd Liv Area 1,233
Originating Board BRIGHT
Year Built 1990
Annual Tax Amount $4,758
Tax Year 2022
Lot Size 1,896 Sqft
Acres 0.04
Property Description
Shaky contract from financing! Property was rented for 1 yr now back on the market. Lovely End-unit Garage home in the heart of covet vibrant Bowie neighborhood. Enjoy the park-like setting as you walk to shops of Bowie Town Center then cool off at the scenic Allen Pond Park. Steps away are movie theaters, restaurants, hotels & transportation, including Bowie Park and Ride. The home itself is freshly painted with neutral colors and well maintained, including new Hvac system and newer carpeting. Enter this split foyer style at the foyer level then take a few steps up to the living and dining area which is airy and open. As an end-unit you enjoy more light as well as privacy. A pass-thru window allows easy connection to the kitchen which features granite countertops and newer appliances. The powder room is also on this level for your guests' convenience. Upstairs houses the 3 bedrooms and bathrooms. The Master BR suite features vaulted ceiling, a spacious walk-in closet and en suite full bathroom. Skylights allow natural lighting throughout the home. The basement is fully finished with open rec area, laundry room and extra closets. Walk out thru sliding doors leading to the patio, fully fenced for your privacy. Roof 7yrs, HVAC unit 5yrs, washer & dryer brand new, all toilets changed. Utility bills (include heat & A/C) are very low, thanks to solar panels on the newer roof. Your attached garage complete the picture. Tenant-Occupied- request Appt to show.
Location
State MD
County Prince Georges
Zoning MAC
Rooms
Basement Fully Finished, Daylight, Full, Heated, Walkout Level
Interior
Hot Water Electric
Heating Heat Pump(s)
Cooling Ceiling Fan(s), Central A/C
Heat Source Electric
Exterior
Parking Features Garage Door Opener, Garage - Front Entry
Garage Spaces 1.0
Utilities Available Electric Available, Cable TV Available, Phone Available
Water Access N
Accessibility Other
Attached Garage 1
Total Parking Spaces 1
Garage Y
Building
Story 3
Foundation Brick/Mortar
Sewer Public Sewer
Water Public
Architectural Style Contemporary, Colonial, Split Foyer
Level or Stories 3
Additional Building Above Grade, Below Grade
New Construction N
Schools
School District Prince George'S County Public Schools
Others
Senior Community No
Tax ID 17070684852
Ownership Fee Simple
SqFt Source Assessor
Acceptable Financing Cash, Conventional, FHA, VA
Listing Terms Cash, Conventional, FHA, VA
Financing Cash,Conventional,FHA,VA
Special Listing Condition Standard
Read Less
Want to know what your home might be worth? Contact us for a FREE valuation!

Our team is ready to help you sell your home for the highest possible price ASAP

Bought with Brittany Workcuff • The Realty Shoppe LLC

GET MORE INFORMATION





