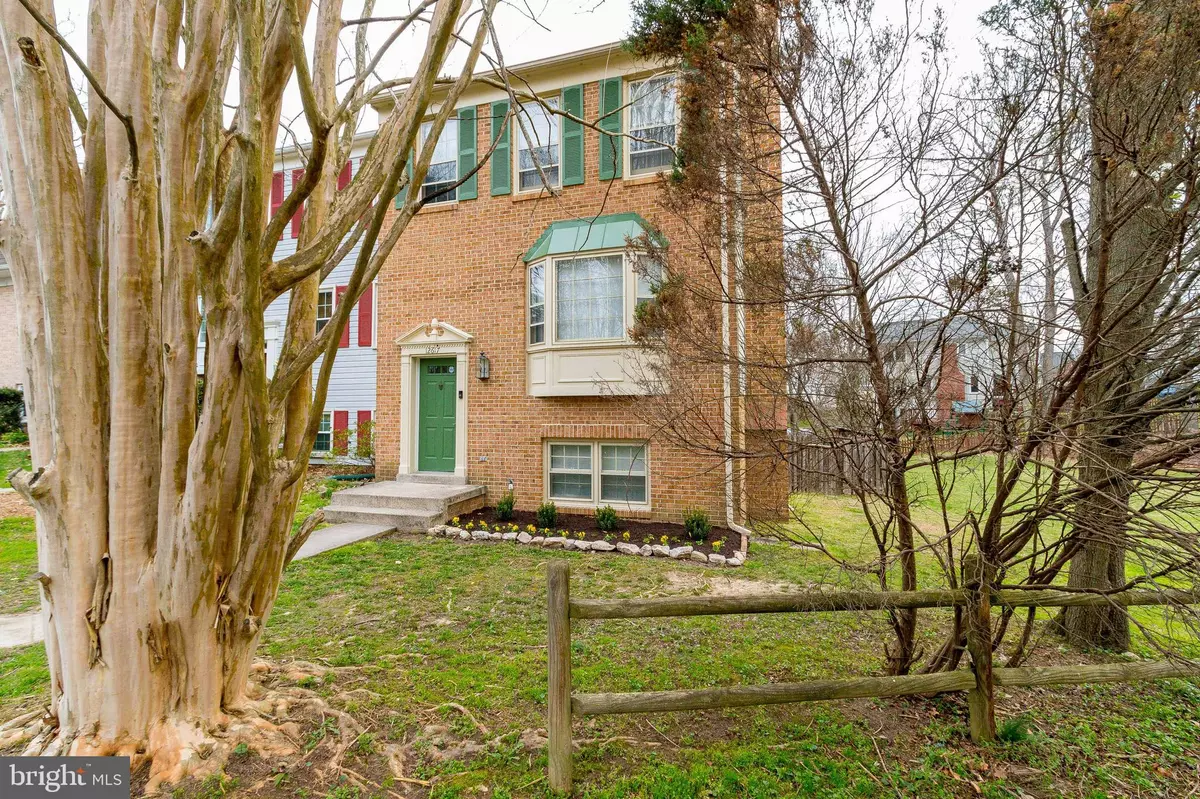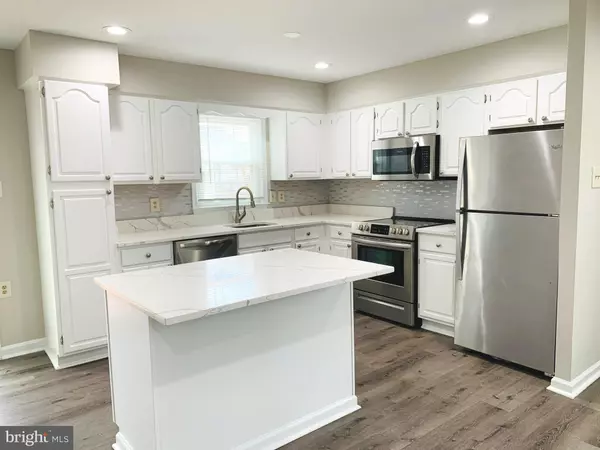$449,900
$449,900
For more information regarding the value of a property, please contact us for a free consultation.
12617 JEDBURG LN Woodbridge, VA 22192
3 Beds
4 Baths
1,774 SqFt
Key Details
Sold Price $449,900
Property Type Townhouse
Sub Type End of Row/Townhouse
Listing Status Sold
Purchase Type For Sale
Square Footage 1,774 sqft
Price per Sqft $253
Subdivision Westridge
MLS Listing ID VAPW2023202
Sold Date 04/28/22
Style Colonial
Bedrooms 3
Full Baths 2
Half Baths 2
HOA Fees $100/mo
HOA Y/N Y
Abv Grd Liv Area 1,366
Originating Board BRIGHT
Year Built 1987
Annual Tax Amount $4,100
Tax Year 2021
Lot Size 3,019 Sqft
Acres 0.07
Property Description
Truly amazing end town home with 3 bedrooms and 2 full and 2 half bathrooms. Open floor plan with Fabolous luxury water proof vinyl flooring through out main level and basement. Remodeled kitchen with a lot of cabinet space, kitchen island, modern back splash, quartz counter tops and stainless-steel appliances. Breakfast room opens to a huge deck overlooking trees. Master bedroom with walk in closet and remodeled master bathroom. 2 other spacious bedrooms with updated hall bath. Finished basement with wood burning fireplace, half bathroom and storage area. Basement walks out to lower-level deck and fully fenced in backyard. Its a just a quick 2-minute walk down one of the many scenic paved paths to the fabulous pools, clubhouse, and playground areas. This home is convenient to everything Westridge has to offer! Westridge Elementary, which is within the neighborhood, is a quick 58-minute walk away. You will enjoy convenient commutes to the Pentagon (22 miles), Fort Belvoir (9 miles) and Quantico (11 miles). Great restaurants, fabulous shopping, churches, sports, and civic interests are all within mere minutes! Dont miss it ***Owner is Licensed Realtor***
Location
State VA
County Prince William
Zoning R6
Rooms
Basement Daylight, Full, Fully Finished, Walkout Level
Interior
Interior Features Breakfast Area, Kitchen - Island, Walk-in Closet(s), Wood Floors
Hot Water Electric
Heating Heat Pump(s), Central
Cooling Ceiling Fan(s)
Flooring Wood, Carpet
Fireplaces Number 1
Fireplaces Type Wood
Fireplace Y
Window Features Bay/Bow
Heat Source Electric
Laundry Dryer In Unit, Washer In Unit
Exterior
Exterior Feature Deck(s), Patio(s)
Parking On Site 2
Fence Fully, Wood
Amenities Available Community Center, Jog/Walk Path, Picnic Area, Pool - Outdoor, Recreational Center, Swimming Pool, Tennis Courts, Tot Lots/Playground
Water Access N
Roof Type Asphalt,Shingle
Accessibility Other
Porch Deck(s), Patio(s)
Garage N
Building
Lot Description Corner
Story 3
Foundation Other
Sewer Public Sewer
Water Public
Architectural Style Colonial
Level or Stories 3
Additional Building Above Grade, Below Grade
New Construction N
Schools
School District Prince William County Public Schools
Others
HOA Fee Include Pool(s),Recreation Facility,Reserve Funds,Road Maintenance,Snow Removal,Trash
Senior Community No
Tax ID 8193-73-8464
Ownership Fee Simple
SqFt Source Assessor
Acceptable Financing Cash, Conventional, FHA, VA, VHDA
Listing Terms Cash, Conventional, FHA, VA, VHDA
Financing Cash,Conventional,FHA,VA,VHDA
Special Listing Condition Standard
Read Less
Want to know what your home might be worth? Contact us for a FREE valuation!

Our team is ready to help you sell your home for the highest possible price ASAP

Bought with Nawal Tahri-Joutey • RE/MAX Realty Group

GET MORE INFORMATION





