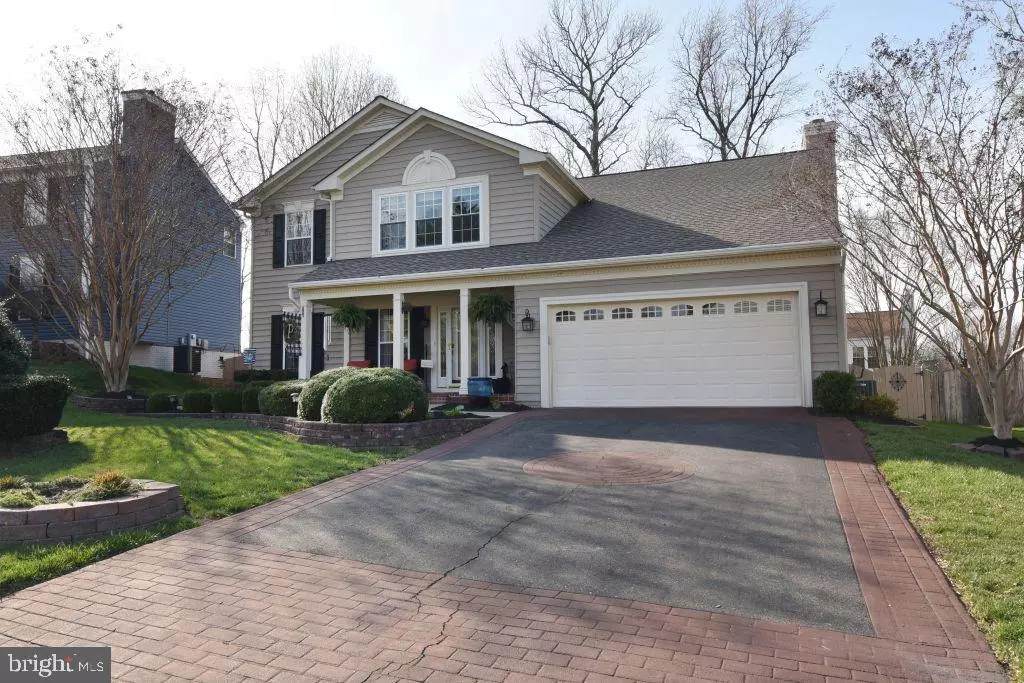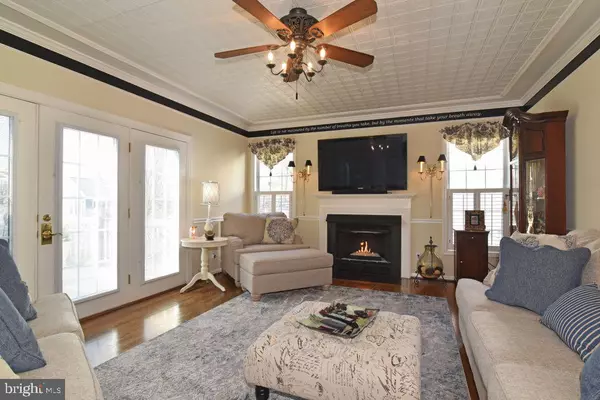$611,000
$579,000
5.5%For more information regarding the value of a property, please contact us for a free consultation.
13 WOODS EDGE CT Stafford, VA 22554
4 Beds
4 Baths
3,395 SqFt
Key Details
Sold Price $611,000
Property Type Single Family Home
Sub Type Detached
Listing Status Sold
Purchase Type For Sale
Square Footage 3,395 sqft
Price per Sqft $179
Subdivision Hunter Trail
MLS Listing ID VAST2009818
Sold Date 05/26/22
Style Traditional
Bedrooms 4
Full Baths 3
Half Baths 1
HOA Fees $53/mo
HOA Y/N Y
Abv Grd Liv Area 2,367
Originating Board BRIGHT
Year Built 1990
Annual Tax Amount $3,095
Tax Year 2022
Lot Size 9,757 Sqft
Acres 0.22
Property Description
STUNNING and MOVE-IN ready home in Hunter Trail subdivision! This beautiful pool home is packed full
of features and upgrades. It has 3400 finished sqft consisting of 3 bdrs, 2.5 baths, office, plus an additional
all season sun room all above grade and over 1000 sqft in the finished basement featuring 1 bdr, 1 bath,
living area and kitchenette. The main level features a ventless gas fireplace, plantation shutters, blackout
blinds, hardwood floors, crown molding and wainscoting. Tin ceiling tiles accent the sunroom, living room
and kitchen. The gourmet kitchen has updated appliances, soft-close cabinets, cabinet organizing
systems, pot filler and granite countertops. Upstairs you will find an oversized master suite with his and her oversized closets, blackout blinds and a master bath with new granite countertop, double sinks, large
oversized shower and heated floors. Down the hall are two nice-sized bedrooms, a full bath and a
professionally installed office for working at home. The basement is designed perfectly for a guest suite.
The open area has plenty of room for a dining and living room, with a full bath and an oversized bedroom
and closet. A sliding glass door provides easy access to the back patio or private entrance. Outside, you
can enjoy the shade from the electric awning that covers one of two fabulous decks overlooking your fully
fenced in back yard with in-ground heated pool and pool patio, your own outdoor oasis and the perfect
place to entertain your guests!
Location
State VA
County Stafford
Zoning R1
Direction Southeast
Rooms
Basement Sump Pump, Fully Finished, Full, Heated, Outside Entrance, Interior Access, Walkout Stairs, Windows
Interior
Interior Features 2nd Kitchen, Attic, Family Room Off Kitchen, Formal/Separate Dining Room, Kitchen - Gourmet, Kitchen - Table Space, Recessed Lighting, Sprinkler System, Wainscotting, Air Filter System, Attic/House Fan, Breakfast Area, Carpet, Ceiling Fan(s), Chair Railings, Crown Moldings, Dining Area, Kitchen - Eat-In, Kitchen - Island, Kitchenette, Primary Bath(s), Upgraded Countertops, Walk-in Closet(s), Window Treatments, Wood Floors, Combination Dining/Living, Floor Plan - Traditional
Hot Water Electric
Heating Central
Cooling Ceiling Fan(s), Central A/C, Whole House Fan
Flooring Hardwood, Tile/Brick, Fully Carpeted, Heated
Fireplaces Number 1
Fireplaces Type Gas/Propane, Mantel(s)
Equipment Cooktop, Dishwasher, Extra Refrigerator/Freezer, Oven - Single, Stove, Water Heater, Washer/Dryer Stacked, Built-In Microwave, Disposal, Icemaker, Microwave, Oven - Self Cleaning, Oven/Range - Electric, Refrigerator, Stainless Steel Appliances, Water Dispenser, Washer/Dryer Hookups Only, ENERGY STAR Refrigerator, ENERGY STAR Dishwasher
Fireplace Y
Window Features Insulated,Screens,Bay/Bow
Appliance Cooktop, Dishwasher, Extra Refrigerator/Freezer, Oven - Single, Stove, Water Heater, Washer/Dryer Stacked, Built-In Microwave, Disposal, Icemaker, Microwave, Oven - Self Cleaning, Oven/Range - Electric, Refrigerator, Stainless Steel Appliances, Water Dispenser, Washer/Dryer Hookups Only, ENERGY STAR Refrigerator, ENERGY STAR Dishwasher
Heat Source Propane - Owned
Laundry Basement, Upper Floor
Exterior
Exterior Feature Porch(es), Deck(s), Patio(s)
Parking Features Garage - Front Entry, Garage Door Opener, Inside Access
Garage Spaces 4.0
Fence Privacy, Wood
Pool Fenced, Heated, In Ground
Amenities Available None
Water Access N
Roof Type Composite
Street Surface Paved
Accessibility None
Porch Porch(es), Deck(s), Patio(s)
Road Frontage City/County
Attached Garage 2
Total Parking Spaces 4
Garage Y
Building
Lot Description Front Yard, Landscaping, Level, Rear Yard, SideYard(s)
Story 3
Foundation Concrete Perimeter
Sewer Public Septic
Water Public
Architectural Style Traditional
Level or Stories 3
Additional Building Above Grade, Below Grade
Structure Type 2 Story Ceilings
New Construction N
Schools
School District Stafford County Public Schools
Others
HOA Fee Include Management
Senior Community No
Tax ID 20W 7
Ownership Fee Simple
SqFt Source Assessor
Security Features Sprinkler System - Indoor,Smoke Detector,Carbon Monoxide Detector(s)
Acceptable Financing Cash, Conventional
Listing Terms Cash, Conventional
Financing Cash,Conventional
Special Listing Condition Standard
Read Less
Want to know what your home might be worth? Contact us for a FREE valuation!

Our team is ready to help you sell your home for the highest possible price ASAP

Bought with David L Smith • Coldwell Banker Realty
GET MORE INFORMATION





