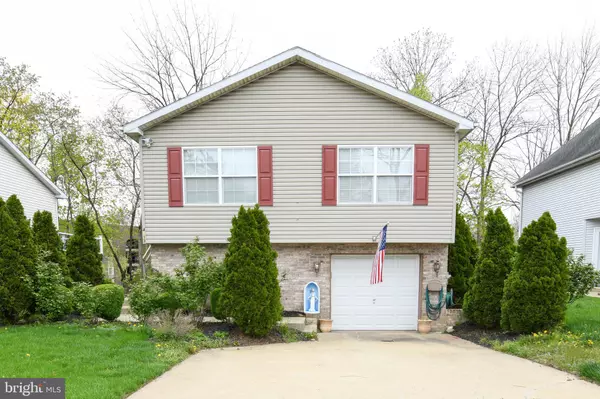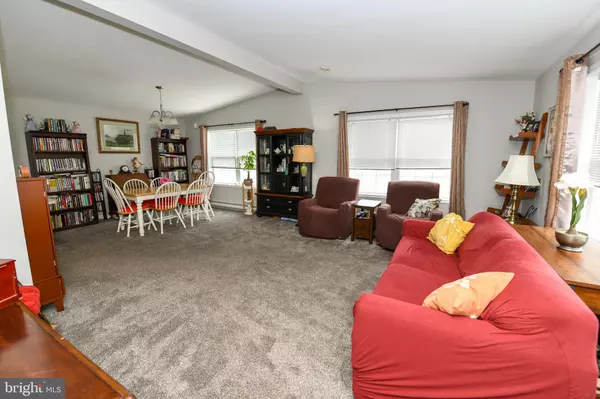$320,000
$349,900
8.5%For more information regarding the value of a property, please contact us for a free consultation.
4913 GRANT AVE Philadelphia, PA 19114
3 Beds
2 Baths
1,144 SqFt
Key Details
Sold Price $320,000
Property Type Single Family Home
Sub Type Detached
Listing Status Sold
Purchase Type For Sale
Square Footage 1,144 sqft
Price per Sqft $279
Subdivision Torresdale
MLS Listing ID PAPH1008282
Sold Date 06/11/21
Style Raised Ranch/Rambler
Bedrooms 3
Full Baths 2
HOA Y/N N
Abv Grd Liv Area 1,144
Originating Board BRIGHT
Year Built 1965
Annual Tax Amount $3,842
Tax Year 2021
Lot Size 5,574 Sqft
Acres 0.13
Lot Dimensions 51.00 x 109.29
Property Description
Seller has been accepted into assisted living and has done a serious price adjustment as she does not want to lose her spot in the facility. This wonderful single home is off the beaten path with a nice setting nestled in the corner of Philadelphia closest to Bensalem. This home is a wonderful raised rancher with a full finished walk out basement. Nicely landscaped entryway leads up to the front door opening into an open floor plan. Vaulted ceilings in the living room dining room kitchen area. Plenty of counter and cabinet storage. Lots of sunlit large windows. Gracious size bedrooms with ample closet and storage areas throughout this home. In the lower level the finished area is an easy to clean ceramic tile flooring with newer installed sliding glass doors. Replaced heating and hot water heating and plenty of closet storage areas. Garage is attached and walk inside access. There is an additional possible 4th bedroom in the lower level. This home has city address with country feeling. Please note chair lift from lower level can stay or be removed by the seller prior to closing.
Location
State PA
County Philadelphia
Area 19114 (19114)
Zoning RSA1
Rooms
Other Rooms Living Room, Dining Room, Bedroom 2, Bedroom 3, Kitchen, Family Room, Bedroom 1, Laundry, Bathroom 1, Bathroom 2
Basement Full, Fully Finished, Outside Entrance, Walkout Level
Main Level Bedrooms 3
Interior
Interior Features Attic, Carpet, Ceiling Fan(s), Combination Dining/Living
Hot Water Natural Gas
Heating Hot Water
Cooling Central A/C
Flooring Ceramic Tile, Carpet
Equipment Cooktop, Built-In Microwave, Dishwasher, Dryer, Exhaust Fan, Oven - Self Cleaning, Range Hood, Refrigerator, Washer
Fireplace N
Window Features Double Hung,Casement,Energy Efficient
Appliance Cooktop, Built-In Microwave, Dishwasher, Dryer, Exhaust Fan, Oven - Self Cleaning, Range Hood, Refrigerator, Washer
Heat Source Electric
Laundry Basement
Exterior
Exterior Feature Deck(s)
Parking Features Garage - Front Entry, Basement Garage, Inside Access
Garage Spaces 4.0
Utilities Available Cable TV Available, Cable TV, Electric Available, Natural Gas Available
Water Access N
View Water
Roof Type Asphalt,Pitched,Shingle
Accessibility None, Chairlift
Porch Deck(s)
Attached Garage 1
Total Parking Spaces 4
Garage Y
Building
Story 1
Sewer Public Sewer
Water Public
Architectural Style Raised Ranch/Rambler
Level or Stories 1
Additional Building Above Grade, Below Grade
New Construction N
Schools
School District The School District Of Philadelphia
Others
Senior Community No
Tax ID 652187619
Ownership Fee Simple
SqFt Source Assessor
Acceptable Financing FHA, Conventional, VA, Cash
Horse Property N
Listing Terms FHA, Conventional, VA, Cash
Financing FHA,Conventional,VA,Cash
Special Listing Condition Standard
Read Less
Want to know what your home might be worth? Contact us for a FREE valuation!

Our team is ready to help you sell your home for the highest possible price ASAP

Bought with Pamela Butera • Keller Williams Real Estate-Conshohocken
GET MORE INFORMATION





