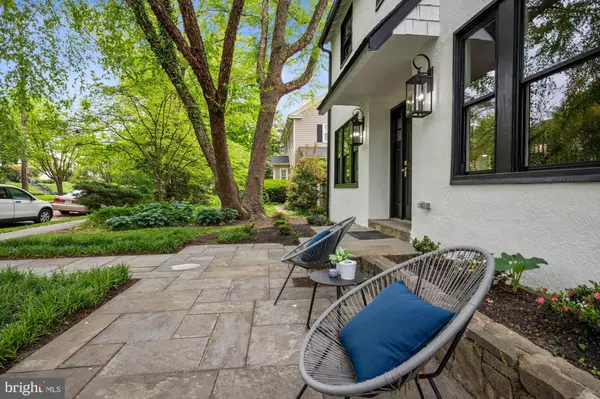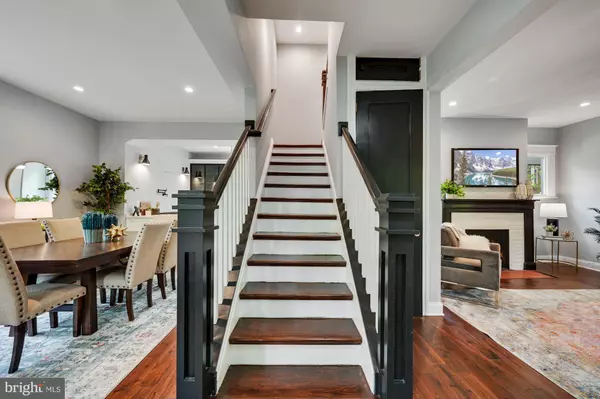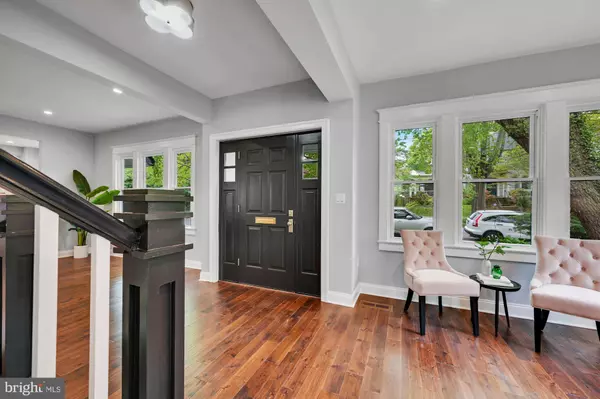$1,849,900
$1,849,900
For more information regarding the value of a property, please contact us for a free consultation.
3749 JOCELYN ST NW Washington, DC 20015
4 Beds
4 Baths
2,939 SqFt
Key Details
Sold Price $1,849,900
Property Type Single Family Home
Sub Type Detached
Listing Status Sold
Purchase Type For Sale
Square Footage 2,939 sqft
Price per Sqft $629
Subdivision Chevy Chase
MLS Listing ID DCDC2052968
Sold Date 07/19/22
Style Tudor
Bedrooms 4
Full Baths 3
Half Baths 1
HOA Y/N N
Abv Grd Liv Area 2,397
Originating Board BRIGHT
Year Built 1920
Annual Tax Amount $49,319
Tax Year 2021
Lot Size 3,660 Sqft
Acres 0.08
Property Description
6/5 OPEN HOUSE CANCELED! Welcome to 3749 Jocelyn Street NW. Poised between Connecticut Ave and Reno Road NW, this lovely four bedroom, three and one half bath home has been completely reimagined from top to bottom and will check all of the boxes for a buyer looking for turn key quality in one of the most desirable neighborhoods in Washington, DC.
The large open floorplan on the main level features original staircases and a fireplace, while the window positions provide buyers with a nod to classic style and charm allowing light to stream through on the main level. The dining room is perfect for entertaining and flows in to the gorgeous designer kitchen filled with top of the line appliances, glass cabinetry and a custom island. French doors lead to the back yard with a spacious flagstone patio and flat greenspace. On the other side of the foyer is the front to back living room with fireplace, a main level den, the homeâs half bath, and a mudroom with rear exit to the back yard and the detached oversized one car garage.
Upstairs the three bedrooms and two full baths have been redefined. This includes the king-sized primary suite with a walk in closet and luxurious bath boasting a dual vanity, large walk-in shower and soaking tub. The two additional bedrooms on this level are separated by the Jack and Jill bath with a glass shower and dual vanities. A laundry room finishes off this level.
The third level, accessed by fixed stairs, is the perfect playroom or office and has additional storage in the eaves. The lower level of the house was dug down and completely imagined in to a lower level family room with deep closets for storage, the homeâs fourth bedroom and a beautifully appointed third full bath. Custom touches abound throughout making this an opportunity for more than cookie cutter in their next home.
Location
State DC
County Washington
Zoning ABC123
Rooms
Basement Full, Fully Finished, Daylight, Partial, Improved, Heated, Interior Access, Windows
Interior
Interior Features Combination Kitchen/Dining, Dining Area, Floor Plan - Open, Kitchen - Gourmet, Kitchen - Island, Primary Bath(s), Recessed Lighting, Upgraded Countertops, Walk-in Closet(s), Wood Floors
Hot Water Natural Gas
Heating Hot Water
Cooling Central A/C
Flooring Wood
Fireplaces Number 1
Fireplaces Type Wood
Furnishings No
Fireplace Y
Heat Source Natural Gas
Laundry Upper Floor, Dryer In Unit, Washer In Unit
Exterior
Exterior Feature Patio(s)
Parking Features Garage - Side Entry, Garage Door Opener, Oversized
Garage Spaces 1.0
Fence Rear
Water Access N
Accessibility None
Porch Patio(s)
Total Parking Spaces 1
Garage Y
Building
Story 4
Foundation Other
Sewer Public Sewer
Water Public
Architectural Style Tudor
Level or Stories 4
Additional Building Above Grade, Below Grade
New Construction N
Schools
School District District Of Columbia Public Schools
Others
Senior Community No
Tax ID 1872//0002
Ownership Fee Simple
SqFt Source Assessor
Horse Property N
Special Listing Condition Standard
Read Less
Want to know what your home might be worth? Contact us for a FREE valuation!

Our team is ready to help you sell your home for the highest possible price ASAP

Bought with Mattia D'Affuso • TTR Sotheby's International Realty

GET MORE INFORMATION





