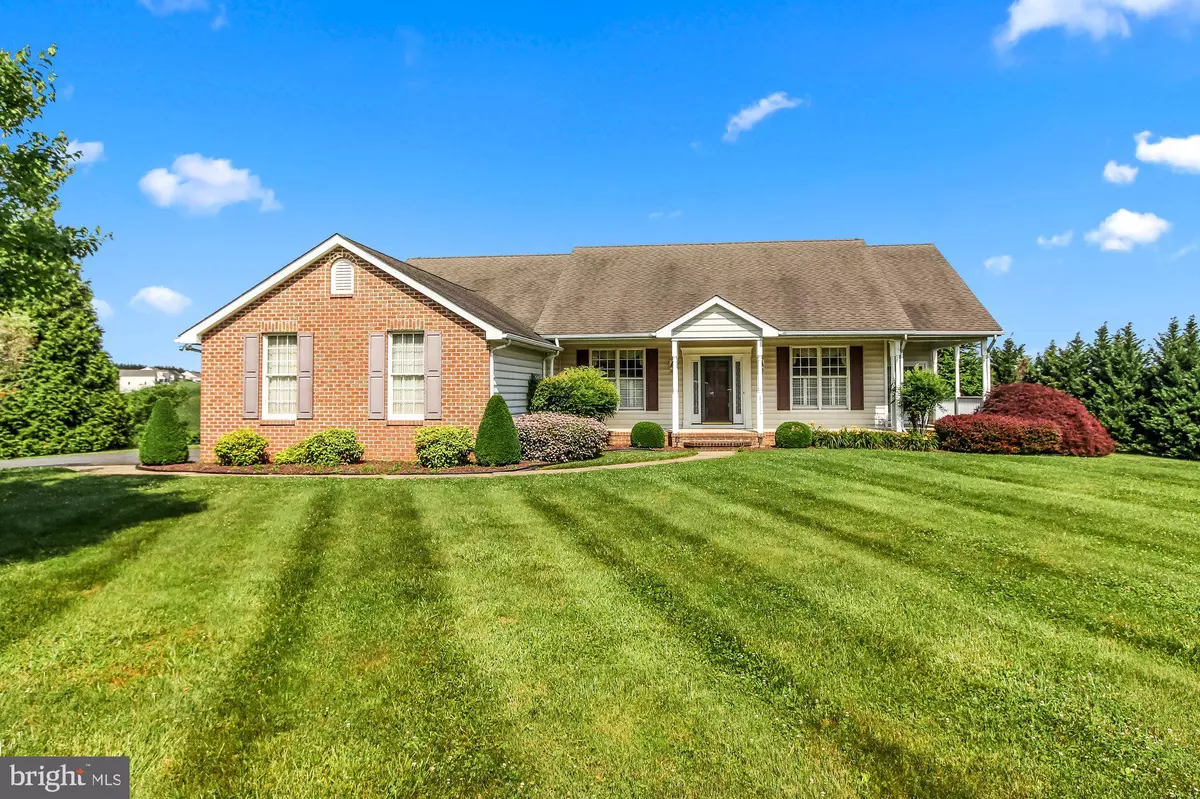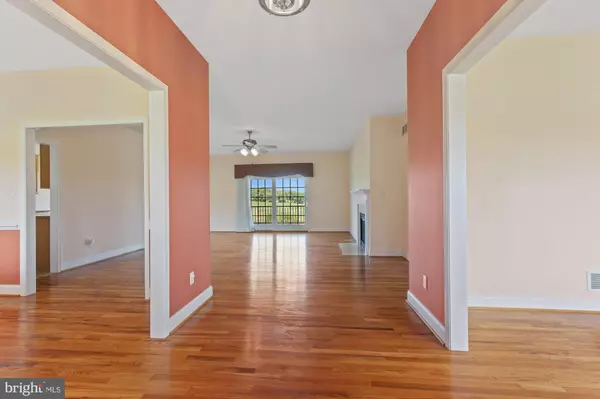$545,000
$525,000
3.8%For more information regarding the value of a property, please contact us for a free consultation.
4112 GRACETON RD Pylesville, MD 21132
3 Beds
2 Baths
2,116 SqFt
Key Details
Sold Price $545,000
Property Type Single Family Home
Sub Type Detached
Listing Status Sold
Purchase Type For Sale
Square Footage 2,116 sqft
Price per Sqft $257
Subdivision Belle Farm Heritage
MLS Listing ID MDHR260546
Sold Date 07/23/21
Style Ranch/Rambler
Bedrooms 3
Full Baths 2
HOA Y/N N
Abv Grd Liv Area 2,116
Originating Board BRIGHT
Year Built 2000
Annual Tax Amount $3,914
Tax Year 2021
Lot Size 2.050 Acres
Acres 2.05
Property Description
Welcome to this wonderful rancher on 2 acres. Tucked back off the road, yet close to so much. Located just off 165 between 543 and 24. The winding driveway takes you to the 2 car side entry gagrage & walkway to the porched front entry. This porch wraps around to the side where you can access the main bedroom as well. Picture yourself here sipping your morning coffee enjoying the fresh air. Inside the front door you're greeted by hardwood floors throughout the main living areas (carpet is only in the bedrooms.) The open feeling begins with a large office/library on the right & the formal dining area on the left. The focal point of this home is the massive living room that opens to the rear deck expanding your living space to include the outdoors. The well designed kitchen features maple cabinets, granite counters, & Stainless steel appliances. This is complimented by a large breakfast area with bay windows overlooking the rolling hills out back. Let's not forget the mud/laundry room off the kitchen. Wow... This is a huge space with loads of storage & a great place to transition from the garage to the home. The Main bedroom is located on the west side of the house & features a big private bath with separate shower & soaking tub. The other 2 bedrooms are on the east side of the home & are divided by a hall bath. All 3 bedrooms having some privacy of their own. The lower level is massive, open , & awaiting your creativity.
(NEW NEUTRAL CARPETS IN BEDROOMS BEING INSTALLED ON 6/24.)
Location
State MD
County Harford
Zoning AG
Rooms
Basement Other
Main Level Bedrooms 3
Interior
Hot Water Electric
Heating Heat Pump(s)
Cooling Central A/C
Heat Source Electric
Exterior
Parking Features Garage Door Opener
Garage Spaces 2.0
Water Access N
Accessibility None
Attached Garage 2
Total Parking Spaces 2
Garage Y
Building
Story 1
Sewer Septic Pump
Water Well
Architectural Style Ranch/Rambler
Level or Stories 1
Additional Building Above Grade, Below Grade
New Construction N
Schools
School District Harford County Public Schools
Others
Senior Community No
Tax ID 1305059232
Ownership Fee Simple
SqFt Source Assessor
Special Listing Condition Standard
Read Less
Want to know what your home might be worth? Contact us for a FREE valuation!

Our team is ready to help you sell your home for the highest possible price ASAP

Bought with Lisa A Pannell • Long & Foster Real Estate, Inc.
GET MORE INFORMATION





