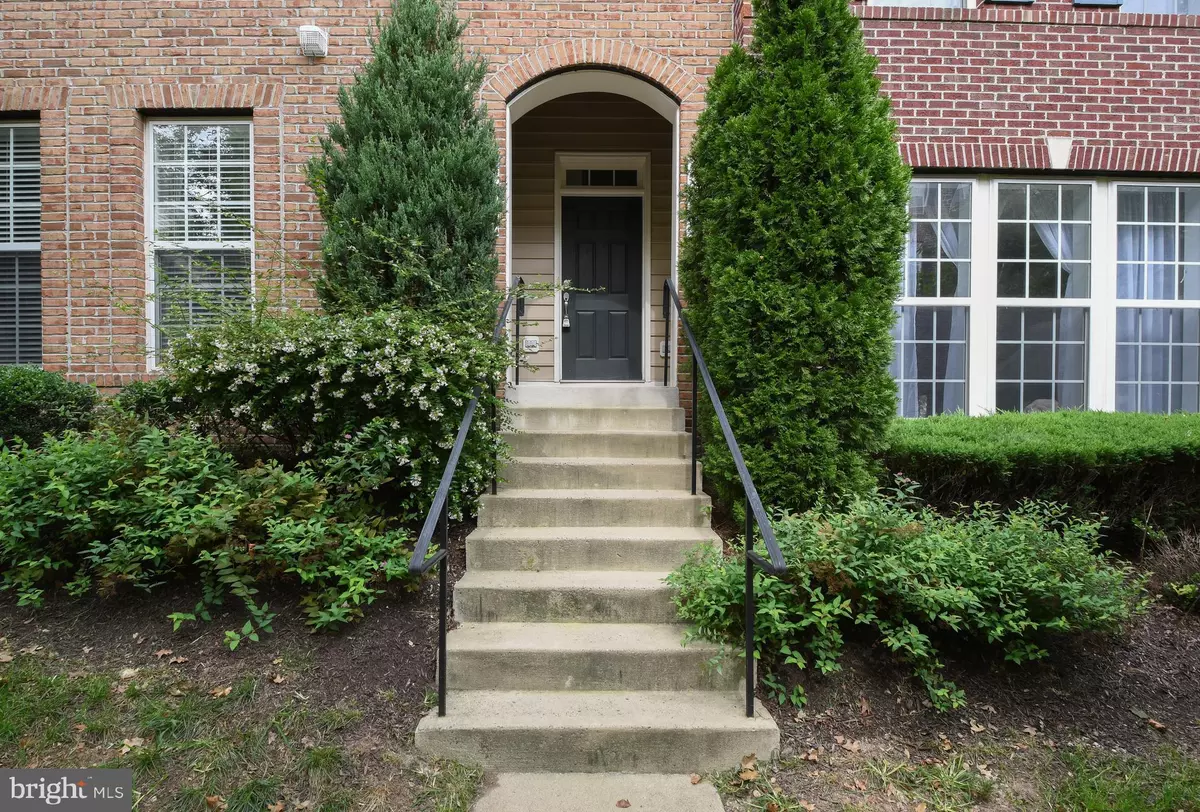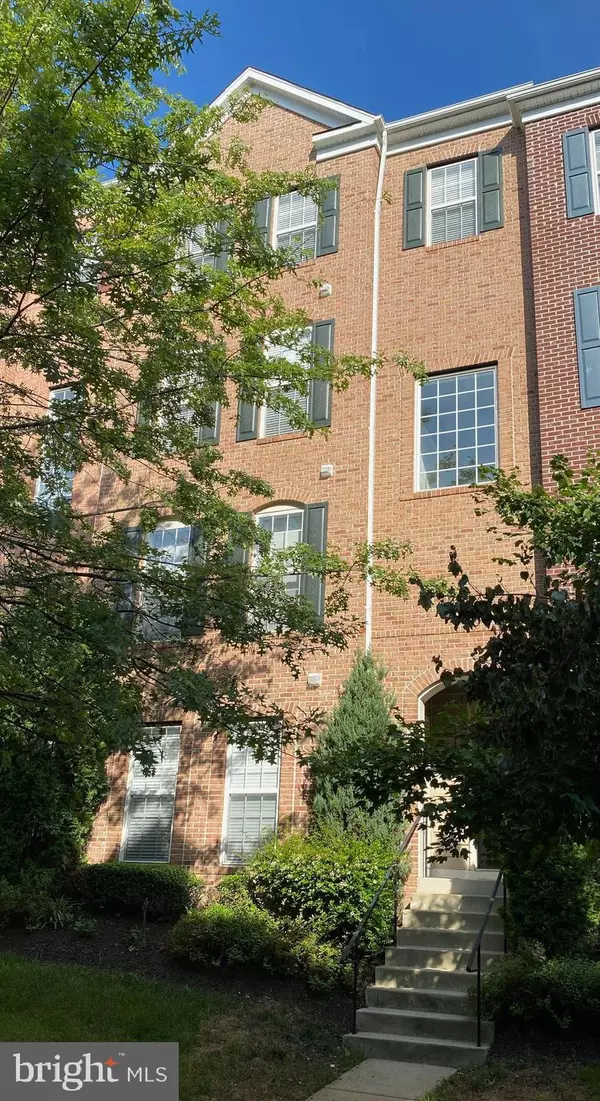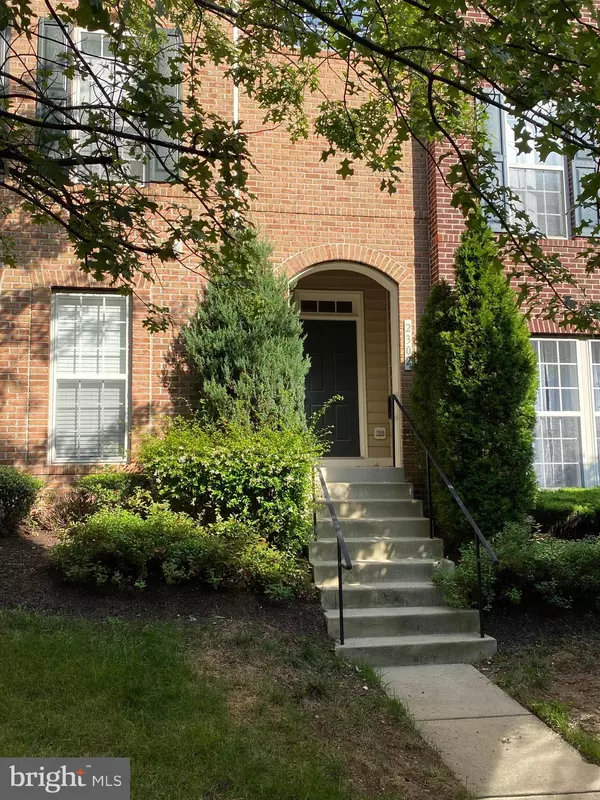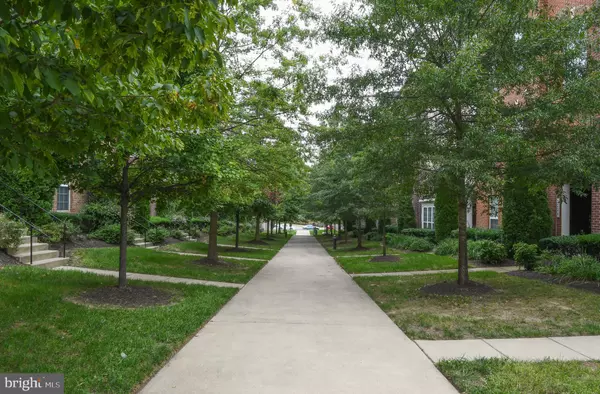$330,000
$325,000
1.5%For more information regarding the value of a property, please contact us for a free consultation.
2302 MARGRAF CIR Woodbridge, VA 22191
3 Beds
3 Baths
2,164 SqFt
Key Details
Sold Price $330,000
Property Type Condo
Sub Type Condo/Co-op
Listing Status Sold
Purchase Type For Sale
Square Footage 2,164 sqft
Price per Sqft $152
Subdivision Potomac Club
MLS Listing ID VAPW503052
Sold Date 10/06/20
Style Traditional
Bedrooms 3
Full Baths 2
Half Baths 1
Condo Fees $212/mo
HOA Fees $139/mo
HOA Y/N Y
Abv Grd Liv Area 2,164
Originating Board BRIGHT
Year Built 2009
Annual Tax Amount $3,743
Tax Year 2020
Property Description
Charming 2 level TH/Condo with 3 Bedrooms, 2.5 Baths, and a 1 Car garage, in sought after Potomac Club. Main Level equipped Dining room, Living room, Home Office, and Eat-in Kitchen with Family room. It is uncommon to find a condo with a home office, so this is truly a bonus for today's family's needs. The Kitchen offers an Ceramic Tile, Oversized Island with Overhang for Seating, Oversized Sink, Upgraded Cabinets, and a Nice Sized Pantry. Spacious Owner Suite offers a Walk-in Closet, Luxury Bath with Double Sink, Separate Tub, and Shower with a Brand New Glass Enclosure. Upper Level Laundry Closet with Upgraded Cabinets and the Washer and Dryer Convey!! Fresh new paint throughout. Potomac Club is a gated community that offers Extensive Amenities to include a Recreation Center with Indoor/Outdoor Pools, Rock Climbing Wall, Sauna, Exercise Room, Game Room, Community Room, Business Center and Tot Lots. Enjoy Shopping and Dining at any of the several Restaurants and Shops right across the street at the Stonebridge at Potomac Town Center. Minutes from the VRE, Commuter Lots and I-95. There is so much more to see and do, you do not want this one to pass you by!!
Location
State VA
County Prince William
Zoning R16
Interior
Interior Features Carpet, Crown Moldings, Floor Plan - Traditional, Kitchen - Eat-In, Kitchen - Island, Kitchen - Table Space, Walk-in Closet(s)
Hot Water Electric
Heating Forced Air
Cooling Central A/C
Equipment Built-In Microwave, Dishwasher, Dryer, Exhaust Fan, Oven/Range - Gas, Refrigerator, Washer
Fireplace N
Appliance Built-In Microwave, Dishwasher, Dryer, Exhaust Fan, Oven/Range - Gas, Refrigerator, Washer
Heat Source Electric
Laundry Upper Floor
Exterior
Parking Features Garage Door Opener, Garage - Rear Entry, Inside Access, Built In
Garage Spaces 2.0
Amenities Available Common Grounds, Community Center, Exercise Room, Fitness Center, Gated Community, Pool - Indoor, Pool - Outdoor, Security, Tennis Courts, Tot Lots/Playground
Water Access N
Accessibility None
Attached Garage 1
Total Parking Spaces 2
Garage Y
Building
Story 2
Sewer Public Sewer
Water Public
Architectural Style Traditional
Level or Stories 2
Additional Building Above Grade, Below Grade
New Construction N
Schools
School District Prince William County Public Schools
Others
HOA Fee Include Common Area Maintenance,Ext Bldg Maint,Health Club,Lawn Maintenance,Pool(s),Security Gate,Snow Removal
Senior Community No
Tax ID 8391-03-9353.02
Ownership Condominium
Security Features Smoke Detector,Security Gate,24 hour security
Acceptable Financing FHA, Conventional, VA, USDA, Cash
Listing Terms FHA, Conventional, VA, USDA, Cash
Financing FHA,Conventional,VA,USDA,Cash
Special Listing Condition Standard
Read Less
Want to know what your home might be worth? Contact us for a FREE valuation!

Our team is ready to help you sell your home for the highest possible price ASAP

Bought with Susan C Williams • Keller Williams Realty/Lee Beaver & Assoc.
GET MORE INFORMATION





