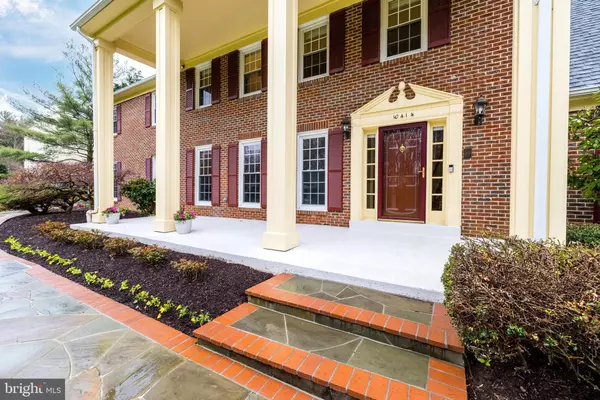$1,500,000
$1,299,900
15.4%For more information regarding the value of a property, please contact us for a free consultation.
10414 MOUNT SUNAPEE RD Vienna, VA 22182
4 Beds
5 Baths
5,091 SqFt
Key Details
Sold Price $1,500,000
Property Type Single Family Home
Sub Type Detached
Listing Status Sold
Purchase Type For Sale
Square Footage 5,091 sqft
Price per Sqft $294
Subdivision Colvin Run Estates
MLS Listing ID VAFX2059764
Sold Date 05/31/22
Style Other
Bedrooms 4
Full Baths 4
Half Baths 1
HOA Fees $22/ann
HOA Y/N Y
Abv Grd Liv Area 3,731
Originating Board BRIGHT
Year Built 1982
Annual Tax Amount $12,798
Tax Year 2021
Lot Size 0.938 Acres
Acres 0.94
Property Description
OPEN HOUSE on Sunday 1-4pm. ****Great Location! Nestled in highly desirable Colvin Run Estate community. The home is designed for entertaining or simple relaxation living. The appeal begins outside with brick exterior, a front porch entrance, and vibrant landscaping with patio deck.This home is meticulously cared for & beautiful throughout. It is move-in ready, light-filled home on cul-de-suc is in the quiet neighborhood . This home features 4 bedrooms, 4.5 bathrooms (Main and upper levels are approximately 3,731 SqFt combined and Basement is approximately 1,360 SqFt. TOTAL over 5000 Sqft.). backing to wooded parkland, with two car garage and driveway with ample room for cars. Front Porch welcomes you into the home with open floor plan and gleaming hardwood floors. Foyer leads to formal Living and Dining Rooms with soaring cathedral ceilings, Office, and spacious Family Room with stone wood burning fireplace and Sunroom with easy access to the deck. Gourmet Kitchen with stainless steel appliances, granite countertop and center island. Main level also features Half Bath and Laundry Room with storage. Upper-Level features amazing Luxurious Master Suite with Sitting Room, Master Bathroom with dual sinks, tub, & separate shower, and Four closets (one of them is walk-in). Bedrooms Two and Three each contain two closets and are joined by a Jack and Jill bathroom . Fourth Bedroom has attached bathroom and walk-in closet. Some bathrooms have a closet for towels and sheets.
Fully finished, walk-out basement filled with light has full bathroom and features a big area with lots of potential for a gym, media room, and more. This almost one acre lot has a large front and backyard professionally landscaped, patio, deck, and a playground.
It is nearby Lake Fairfax Park and Reston ZOO. One mile to Dulles Toll Road and Rt 7. 20 minutes to Dulles Airport. Close to Reston, Great Falls, and Tyson's. Offers DUE by 8 pm on Monday, April 11.
Location
State VA
County Fairfax
Zoning 101
Rooms
Other Rooms Living Room, Dining Room, Sitting Room, Bedroom 4, Kitchen, Family Room, Basement, Foyer, Sun/Florida Room, Laundry, Mud Room, Office, Bathroom 1, Bathroom 2, Bathroom 3, Half Bath
Basement Windows, Daylight, Full, Fully Finished, Heated, Interior Access, Outside Entrance, Rear Entrance, Improved, Shelving, Walkout Level
Interior
Interior Features Attic, Ceiling Fan(s), Chair Railings, Combination Kitchen/Living, Dining Area, Floor Plan - Open, Formal/Separate Dining Room, Kitchen - Island, Pantry, Skylight(s), Soaking Tub, Walk-in Closet(s), Window Treatments, Wood Floors, Other
Hot Water Electric
Heating Heat Pump(s)
Cooling Heat Pump(s)
Flooring Hardwood, Bamboo, Ceramic Tile, Engineered Wood
Fireplaces Number 1
Equipment Built-In Microwave, Dishwasher, Disposal, Exhaust Fan, Icemaker, Oven - Self Cleaning, Oven/Range - Electric, Refrigerator, Stainless Steel Appliances, Washer, Dryer, Humidifier, Water Heater
Fireplace Y
Appliance Built-In Microwave, Dishwasher, Disposal, Exhaust Fan, Icemaker, Oven - Self Cleaning, Oven/Range - Electric, Refrigerator, Stainless Steel Appliances, Washer, Dryer, Humidifier, Water Heater
Heat Source Electric
Laundry Main Floor
Exterior
Exterior Feature Deck(s), Patio(s)
Parking Features Garage Door Opener, Inside Access, Garage - Side Entry
Garage Spaces 6.0
Amenities Available Common Grounds
Water Access N
Roof Type Architectural Shingle
Accessibility Level Entry - Main
Porch Deck(s), Patio(s)
Attached Garage 2
Total Parking Spaces 6
Garage Y
Building
Story 3
Foundation Concrete Perimeter
Sewer Septic Exists
Water Public
Architectural Style Other
Level or Stories 3
Additional Building Above Grade, Below Grade
Structure Type Cathedral Ceilings
New Construction N
Schools
Elementary Schools Sunrise Valley
Middle Schools Hughes
High Schools South Lakes
School District Fairfax County Public Schools
Others
HOA Fee Include Common Area Maintenance,Management,Snow Removal
Senior Community No
Tax ID 0182 11 0022
Ownership Fee Simple
SqFt Source Assessor
Special Listing Condition Standard
Read Less
Want to know what your home might be worth? Contact us for a FREE valuation!

Our team is ready to help you sell your home for the highest possible price ASAP

Bought with Daniel Riordan • RLAH @properties
GET MORE INFORMATION





