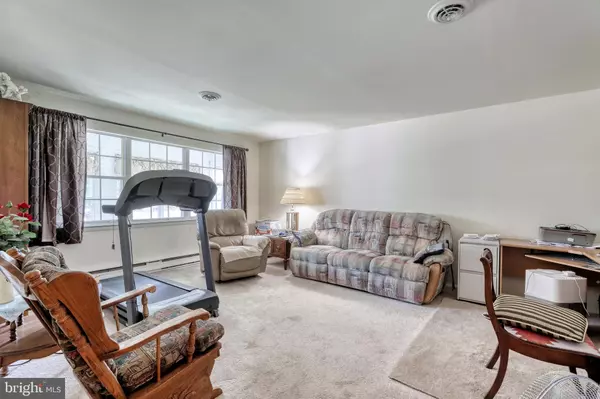$240,402
$260,000
7.5%For more information regarding the value of a property, please contact us for a free consultation.
6 NEW CASTLE DR Southampton, NJ 08088
2 Beds
2 Baths
1,565 SqFt
Key Details
Sold Price $240,402
Property Type Single Family Home
Sub Type Detached
Listing Status Sold
Purchase Type For Sale
Square Footage 1,565 sqft
Price per Sqft $153
Subdivision Leisuretowne
MLS Listing ID NJBL2026544
Sold Date 08/30/22
Style Traditional
Bedrooms 2
Full Baths 2
HOA Fees $79/mo
HOA Y/N Y
Abv Grd Liv Area 1,565
Originating Board BRIGHT
Year Built 1976
Annual Tax Amount $3,711
Tax Year 2021
Lot Size 5,937 Sqft
Acres 0.14
Lot Dimensions 54.00 x 110.00
Property Description
Welcome to this large Haverford model in Leisuretowne. This home has been meticulously maintained and ready to be made yours. Enter into through the enclosed porch with room for a sitting area. Then enter the foyer which includes a coat closet. To the left is a large living area with beautiful natural lighting. Continue down the hallway to the dining room. There is the laundry area in the center hallway before the kitchen. The kitchen is large with an eating area and a pantry closet. Through the kitchen is a wonderful open sun room with surrounding windows and a ceiling fan. The back door leads out to the patio for relaxing outside. The two bedrooms are good sizes. The main bedroom features a full bathroom with a stall shower and a walk in closet. The second bedroom features two large closets. This home is original and could use some updating. This home will be sold as is.
Location
State NJ
County Burlington
Area Southampton Twp (20333)
Zoning RDPL
Rooms
Other Rooms Living Room, Dining Room, Kitchen, Sun/Florida Room, Screened Porch
Main Level Bedrooms 2
Interior
Interior Features Attic, Attic/House Fan, Carpet, Ceiling Fan(s), Dining Area, Kitchen - Eat-In, Pantry, Stall Shower, Tub Shower, Walk-in Closet(s)
Hot Water Electric
Heating Baseboard - Electric
Cooling Ceiling Fan(s), Central A/C
Flooring Carpet, Vinyl
Equipment Built-In Range, Cooktop, Dishwasher, Disposal, Dryer - Electric, Oven/Range - Electric, Washer, Dryer, Refrigerator, Stainless Steel Appliances, Water Heater
Furnishings No
Fireplace N
Window Features Energy Efficient,Screens,Storm
Appliance Built-In Range, Cooktop, Dishwasher, Disposal, Dryer - Electric, Oven/Range - Electric, Washer, Dryer, Refrigerator, Stainless Steel Appliances, Water Heater
Heat Source Electric
Laundry Main Floor
Exterior
Parking Features Garage - Front Entry, Garage Door Opener
Garage Spaces 1.0
Utilities Available Electric Available, Phone
Water Access N
Roof Type Shingle
Accessibility None
Attached Garage 1
Total Parking Spaces 1
Garage Y
Building
Story 1
Foundation Slab
Sewer Public Sewer
Water Public
Architectural Style Traditional
Level or Stories 1
Additional Building Above Grade, Below Grade
Structure Type Dry Wall
New Construction N
Schools
Elementary Schools Southampton Township School No 1
Middle Schools Southampton Township Sch No 3
High Schools Seneca H.S.
School District Lenape Regional High
Others
Pets Allowed Y
Senior Community Yes
Age Restriction 55
Tax ID 33-02702 57-00006
Ownership Fee Simple
SqFt Source Assessor
Horse Property N
Special Listing Condition Standard
Pets Allowed Breed Restrictions
Read Less
Want to know what your home might be worth? Contact us for a FREE valuation!

Our team is ready to help you sell your home for the highest possible price ASAP

Bought with Tamie L McSweeney Pettiford • RE/MAX Preferred - Cherry Hill
GET MORE INFORMATION





