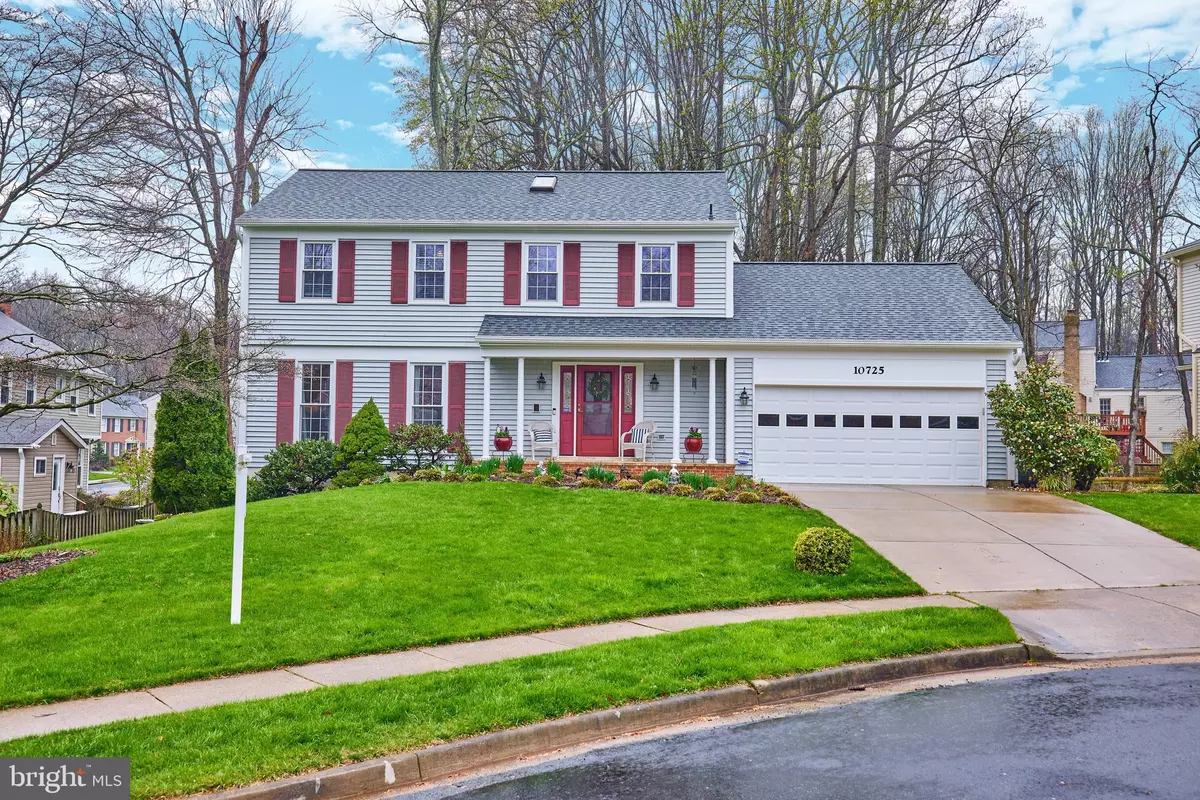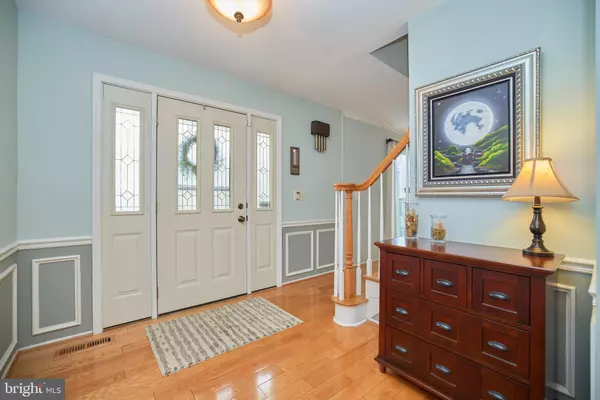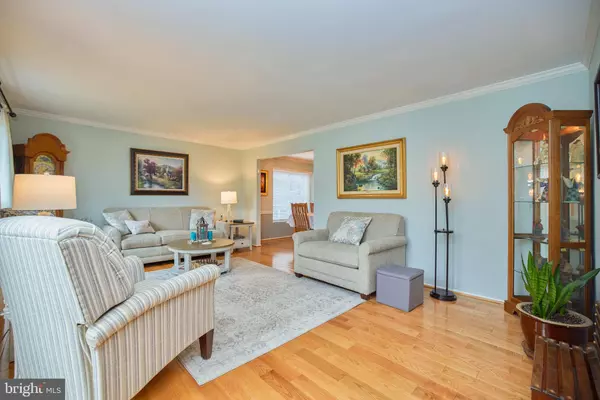$1,000,000
$875,000
14.3%For more information regarding the value of a property, please contact us for a free consultation.
10725 BASKET OAK CT Burke, VA 22015
4 Beds
4 Baths
3,110 SqFt
Key Details
Sold Price $1,000,000
Property Type Single Family Home
Sub Type Detached
Listing Status Sold
Purchase Type For Sale
Square Footage 3,110 sqft
Price per Sqft $321
Subdivision Burke Centre
MLS Listing ID VAFX2058736
Sold Date 04/28/22
Style Colonial
Bedrooms 4
Full Baths 3
Half Baths 1
HOA Fees $100/qua
HOA Y/N Y
Abv Grd Liv Area 2,110
Originating Board BRIGHT
Year Built 1980
Annual Tax Amount $8,853
Tax Year 2021
Lot Size 0.253 Acres
Acres 0.25
Property Description
This home is PERFCT!! Immaculate owners UPDATED almost yearly! Gorgeous 3 finished level colonial - Full finished walkout basement! BIG, Stunning flat rear yard backing to treed common area! 4/5 bedrooms 3.5 baths!! REAL CUSTOM kitchen cabinets, Stainless appliances, Granite Counters, Island!! ALL baths are beautifully updated! HARDWOOD floors on main and upper levels! High end gas HVAC & Water heater systems! NEW R00F 2016! Dramatic Screened porch 2018! See documents for printable floor plan and special features information!
Location
State VA
County Fairfax
Zoning 372
Direction East
Rooms
Other Rooms Living Room, Dining Room, Primary Bedroom, Bedroom 2, Bedroom 3, Bedroom 4, Kitchen, Family Room, Den, Laundry, Recreation Room, Utility Room, Bathroom 2, Bathroom 3, Primary Bathroom, Screened Porch
Basement Full, Fully Finished, Walkout Level
Interior
Interior Features Family Room Off Kitchen, Kitchen - Table Space, Dining Area, Window Treatments, Wood Floors, Floor Plan - Traditional
Hot Water Electric
Cooling Central A/C, Heat Pump(s)
Flooring Solid Hardwood, Luxury Vinyl Plank, Hardwood
Fireplaces Number 1
Fireplaces Type Fireplace - Glass Doors, Screen, Gas/Propane
Equipment Dishwasher, Disposal, Exhaust Fan, Icemaker, Refrigerator, Built-In Microwave, Oven/Range - Electric, Water Heater - High-Efficiency
Fireplace Y
Window Features Bay/Bow,Storm,Double Hung,Double Pane,Energy Efficient,Palladian,Screens,Skylights
Appliance Dishwasher, Disposal, Exhaust Fan, Icemaker, Refrigerator, Built-In Microwave, Oven/Range - Electric, Water Heater - High-Efficiency
Heat Source Natural Gas
Laundry Has Laundry, Main Floor
Exterior
Exterior Feature Deck(s), Patio(s), Screened, Porch(es)
Parking Features Garage - Front Entry, Garage Door Opener
Garage Spaces 5.0
Utilities Available Cable TV Available
Amenities Available Pool - Outdoor, Tennis Courts, Other, Community Center, Tot Lots/Playground, Common Grounds, Jog/Walk Path, Volleyball Courts
Water Access N
View Garden/Lawn, Park/Greenbelt, Trees/Woods
Roof Type Architectural Shingle
Street Surface Black Top
Accessibility None
Porch Deck(s), Patio(s), Screened, Porch(es)
Road Frontage State, City/County
Attached Garage 2
Total Parking Spaces 5
Garage Y
Building
Lot Description Cul-de-sac, Trees/Wooded
Story 3
Foundation Concrete Perimeter
Sewer Public Sewer
Water Public
Architectural Style Colonial
Level or Stories 3
Additional Building Above Grade, Below Grade
New Construction N
Schools
Elementary Schools Fairview
Middle Schools Robinson Secondary School
High Schools Robinson Secondary School
School District Fairfax County Public Schools
Others
HOA Fee Include Common Area Maintenance,Trash,Management,Pool(s),Reserve Funds,Recreation Facility,Snow Removal
Senior Community No
Tax ID 0773 05 0002
Ownership Fee Simple
SqFt Source Assessor
Security Features Electric Alarm,Motion Detectors
Acceptable Financing Cash, Conventional, VA
Horse Property N
Listing Terms Cash, Conventional, VA
Financing Cash,Conventional,VA
Special Listing Condition Standard
Read Less
Want to know what your home might be worth? Contact us for a FREE valuation!

Our team is ready to help you sell your home for the highest possible price ASAP

Bought with Monica Gibson • Keller Williams Realty

GET MORE INFORMATION





