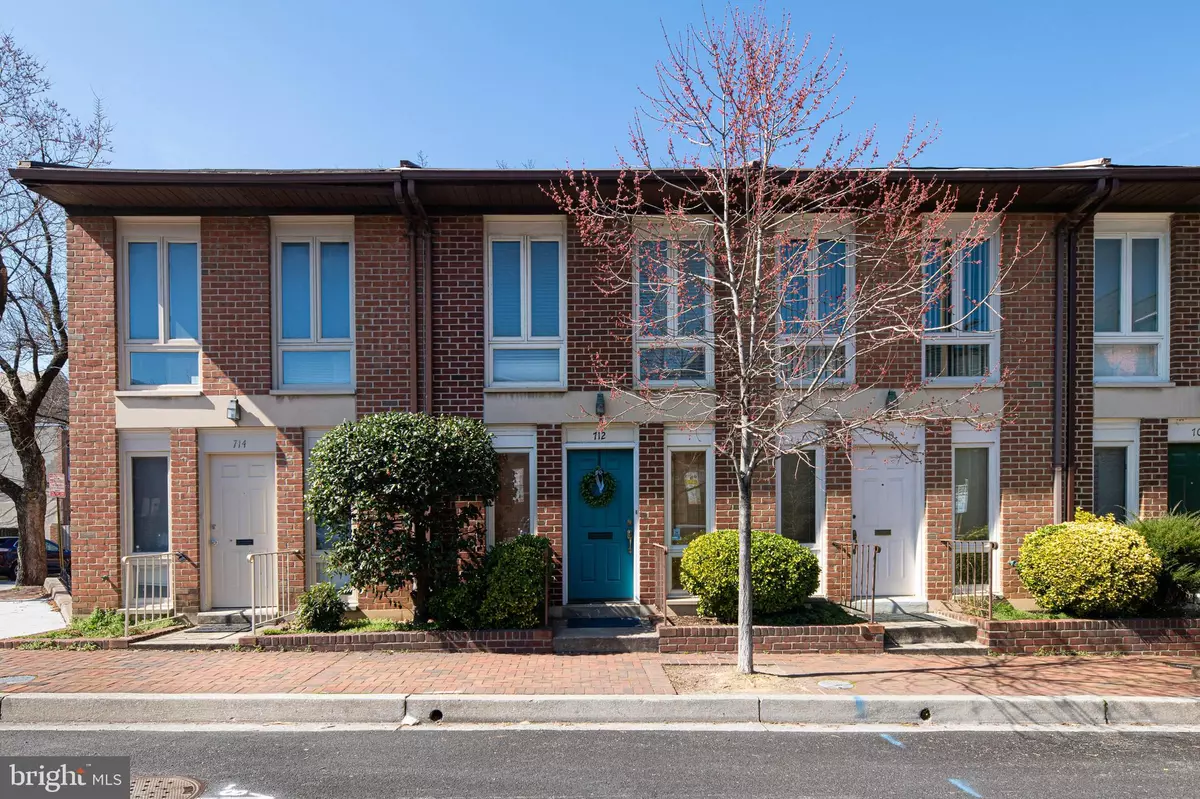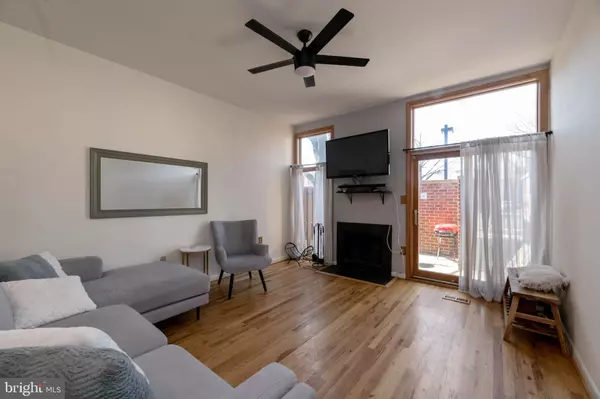$371,500
$365,000
1.8%For more information regarding the value of a property, please contact us for a free consultation.
712 S CHARLES ST Baltimore, MD 21230
3 Beds
4 Baths
1,890 SqFt
Key Details
Sold Price $371,500
Property Type Townhouse
Sub Type Interior Row/Townhouse
Listing Status Sold
Purchase Type For Sale
Square Footage 1,890 sqft
Price per Sqft $196
Subdivision Otterbein
MLS Listing ID MDBA2044842
Sold Date 07/06/22
Style Federal
Bedrooms 3
Full Baths 3
Half Baths 1
HOA Fees $39/ann
HOA Y/N Y
Abv Grd Liv Area 1,260
Originating Board BRIGHT
Year Built 1981
Annual Tax Amount $7,235
Tax Year 2022
Lot Size 871 Sqft
Acres 0.02
Property Description
Beautifully maintained home in coveted OTTERBEIN with a PARKING SPOT directly behind the house (w/back patio access into the house) Perched on desirable Charles Street. Walking distance to Camden Yards and M&T Bank Stadium, the Inner Harbor, the new Cross Street Market, and other shops and restaurants down the street. Also in the close distance is Horseshoe Casino and coming soon attraction, Top Golf (opening soon)! Permit parking is also offered. OPEN KITCHEN RENOVATION with a new bar and recessed dining room lighting + the sunken living room can keep you warm and cozy with your rare wood-burning fireplace in the city. HARDWOOD FLOORS on every level. Off the living room, you have your very own brick-fenced-in patio. Each bedroom upstairs has its own suite bathroom. Rare fully finished basement with two separate living spaces with a full bathroom.
Location
State MD
County Baltimore City
Zoning R-8
Rooms
Other Rooms Living Room, Dining Room, Primary Bedroom, Bedroom 3, Kitchen, Basement, Bedroom 1, Bathroom 1, Bathroom 2, Bathroom 3, Primary Bathroom
Basement Other, Connecting Stairway, Improved, Heated, Interior Access, Sump Pump
Interior
Interior Features Ceiling Fan(s), Dining Area, Floor Plan - Open, Primary Bath(s), Recessed Lighting, Wood Floors, Attic, Bar
Hot Water Electric
Heating Heat Pump(s)
Cooling Central A/C, Ceiling Fan(s)
Flooring Hardwood, Carpet
Fireplaces Number 1
Fireplaces Type Screen, Wood
Equipment Built-In Microwave, Dishwasher, Disposal, Dryer, Exhaust Fan, Oven/Range - Electric, Refrigerator, Washer, Water Heater
Furnishings No
Fireplace Y
Window Features Double Pane
Appliance Built-In Microwave, Dishwasher, Disposal, Dryer, Exhaust Fan, Oven/Range - Electric, Refrigerator, Washer, Water Heater
Heat Source Electric
Laundry Basement, Dryer In Unit, Washer In Unit
Exterior
Exterior Feature Patio(s)
Garage Spaces 1.0
Parking On Site 1
Fence Masonry/Stone, Rear
Utilities Available Cable TV Available, Cable TV, Phone Available, Under Ground
Amenities Available Common Grounds, Pool Mem Avail, Reserved/Assigned Parking
Water Access N
Street Surface Paved
Accessibility None
Porch Patio(s)
Road Frontage Public
Total Parking Spaces 1
Garage N
Building
Story 3
Foundation Block
Sewer Public Septic, Public Sewer
Water Public
Architectural Style Federal
Level or Stories 3
Additional Building Above Grade, Below Grade
Structure Type Dry Wall
New Construction N
Schools
School District Baltimore City Public Schools
Others
Pets Allowed Y
HOA Fee Include Snow Removal,Trash,Road Maintenance
Senior Community No
Tax ID 0322090895 007
Ownership Fee Simple
SqFt Source Estimated
Acceptable Financing Cash, Conventional, FHA, FHA 203(k), VA
Horse Property N
Listing Terms Cash, Conventional, FHA, FHA 203(k), VA
Financing Cash,Conventional,FHA,FHA 203(k),VA
Special Listing Condition Standard
Pets Allowed No Pet Restrictions
Read Less
Want to know what your home might be worth? Contact us for a FREE valuation!

Our team is ready to help you sell your home for the highest possible price ASAP

Bought with Ellen M Eylanbekov • Compass
GET MORE INFORMATION





