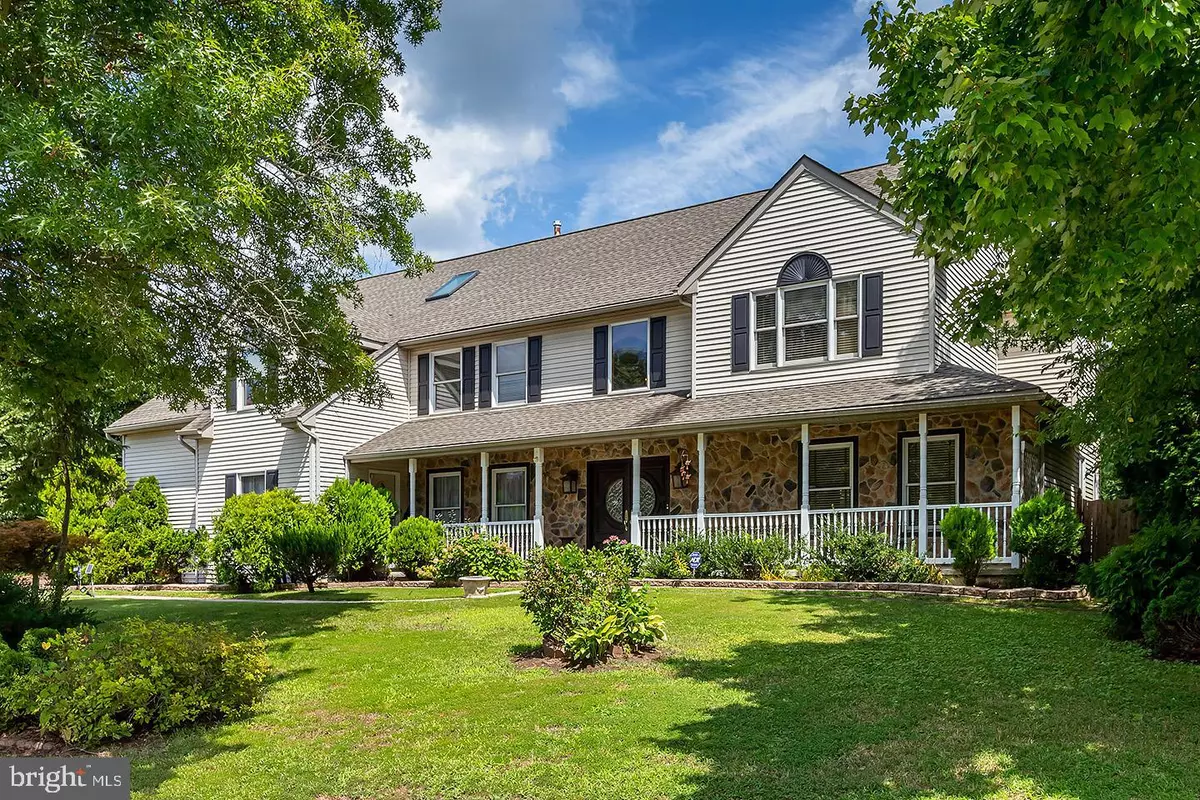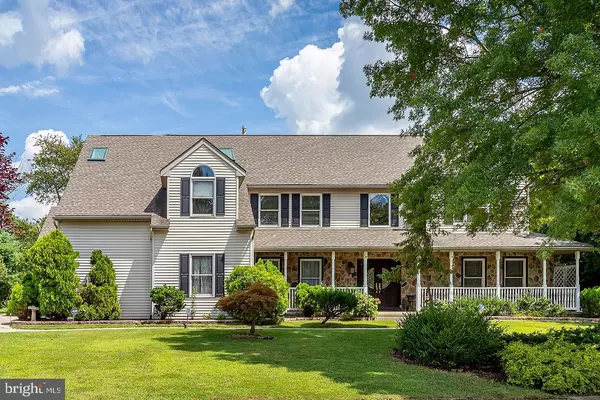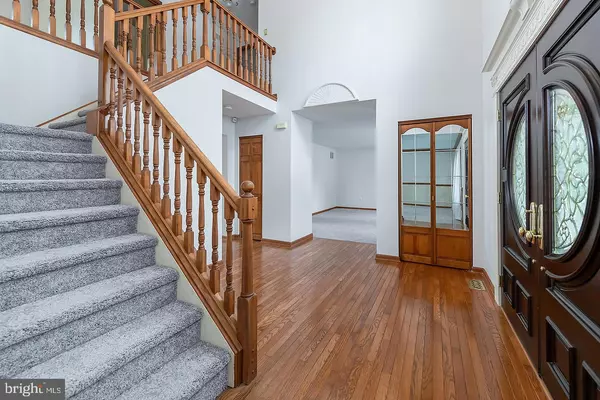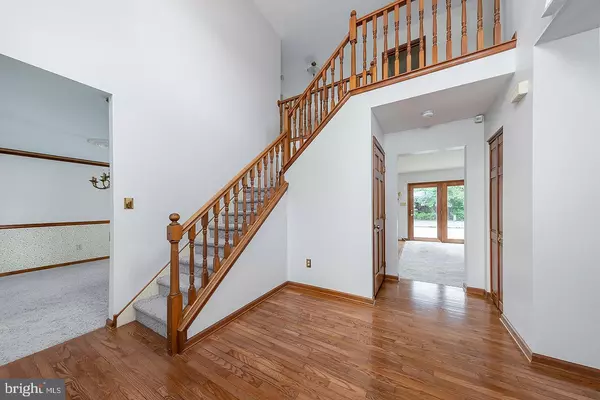$505,000
$474,900
6.3%For more information regarding the value of a property, please contact us for a free consultation.
1 ORCHARD DR Mullica Hill, NJ 08062
4 Beds
3 Baths
3,835 SqFt
Key Details
Sold Price $505,000
Property Type Single Family Home
Sub Type Detached
Listing Status Sold
Purchase Type For Sale
Square Footage 3,835 sqft
Price per Sqft $131
Subdivision Woodland Run
MLS Listing ID NJGL2019952
Sold Date 10/14/22
Style Colonial
Bedrooms 4
Full Baths 2
Half Baths 1
HOA Fees $8/ann
HOA Y/N Y
Abv Grd Liv Area 3,835
Originating Board BRIGHT
Year Built 1994
Annual Tax Amount $10,597
Tax Year 2021
Lot Size 0.520 Acres
Acres 0.52
Lot Dimensions 0.00 x 0.00
Property Description
4 bedroom, 2.5 bath situated on .5 acre in the desirable Woodland Run neighborhood! This home has the ideal tree-lined backyard featuring a HEATED IN GROUND POOL, patio, deck, and shed. The inviting neutral exterior features freshly painted shutters with a stone front, a spacious porch, a side entry 2 car garage, and mature landscaping. NEW carpet has been installed throughout the majority of the first floor. To the right of the foyer is a formal living room that also opens to the family room. The dining room is to the left of the foyer and features a chair railing, crown molding, and a chandelier with a ceiling medallion. The kitchen features GRANITE countertops & backsplash, stainless steel appliances including a PROFESSIONAL stove, pantry, recessed lighting, and a large center island with pendant lighting, and 2 story breakfast area. The family room overlooks the kitchen and leads to the patio. The first floor is complete with 3 BONUS rooms and a half bath. The second floor features NEW carpet, an owner's suite with an en-suite bath, 3 spacious bedrooms, a full bath, and a conveniently located laundry room. The spacious owner's suite features vaulted ceilings, skylights, a sitting room, a walk-in closet, and a private entrance to the deck overlooking the backyard. The en-suite bath features a jacuzzi tub, stall shower, and a dual vanity featuring granite counters. Minutes from major commuting routes (322, NJ Turnpike, 55) and Philadelphia and Delaware, walking distance to historic downtown Mullica Hill within the Clearview School District!
Location
State NJ
County Gloucester
Area Harrison Twp (20808)
Zoning R2
Rooms
Basement Full
Interior
Interior Features Crown Moldings, Chair Railings, Breakfast Area, Carpet, Dining Area, Family Room Off Kitchen, Formal/Separate Dining Room, Kitchen - Eat-In, Kitchen - Island, Kitchen - Table Space, Pantry, Primary Bath(s), Skylight(s), Soaking Tub, Stall Shower, Store/Office, Tub Shower, Upgraded Countertops, Walk-in Closet(s), Wood Floors
Hot Water Natural Gas
Heating Forced Air
Cooling Central A/C, Ceiling Fan(s)
Flooring Carpet, Hardwood
Equipment Oven/Range - Gas, Dishwasher, Dryer, Microwave, Refrigerator, Six Burner Stove, Stainless Steel Appliances, Washer, Water Heater
Fireplace N
Window Features Skylights
Appliance Oven/Range - Gas, Dishwasher, Dryer, Microwave, Refrigerator, Six Burner Stove, Stainless Steel Appliances, Washer, Water Heater
Heat Source Natural Gas
Laundry Upper Floor
Exterior
Exterior Feature Porch(es), Patio(s), Deck(s)
Parking Features Garage - Side Entry, Inside Access
Garage Spaces 2.0
Fence Wood
Pool Heated, In Ground, Vinyl
Water Access N
Roof Type Pitched,Shingle
Accessibility None
Porch Porch(es), Patio(s), Deck(s)
Total Parking Spaces 2
Garage Y
Building
Lot Description Front Yard, SideYard(s), Rear Yard
Story 2
Foundation Other
Sewer Public Sewer
Water Public
Architectural Style Colonial
Level or Stories 2
Additional Building Above Grade, Below Grade
New Construction N
Schools
High Schools Clearview Regional
School District Clearview Regional Schools
Others
HOA Fee Include Common Area Maintenance
Senior Community No
Tax ID 08-00049 09-00010 27
Ownership Fee Simple
SqFt Source Assessor
Special Listing Condition Standard
Read Less
Want to know what your home might be worth? Contact us for a FREE valuation!

Our team is ready to help you sell your home for the highest possible price ASAP

Bought with Jordyn L. Armata • RE/MAX Community-Williamstown
GET MORE INFORMATION





