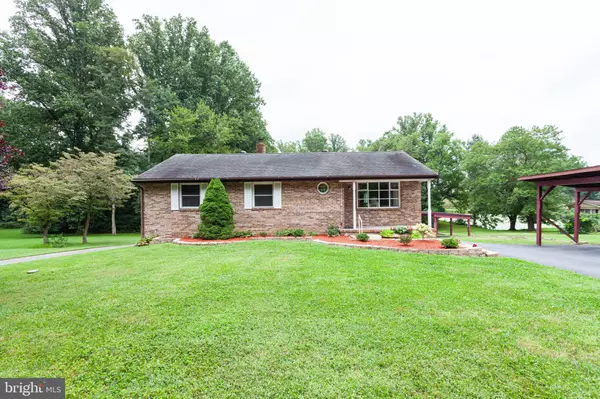$379,000
$369,900
2.5%For more information regarding the value of a property, please contact us for a free consultation.
528 CONOWINGO RD Conowingo, MD 21918
3 Beds
2 Baths
3,235 SqFt
Key Details
Sold Price $379,000
Property Type Single Family Home
Sub Type Detached
Listing Status Sold
Purchase Type For Sale
Square Footage 3,235 sqft
Price per Sqft $117
Subdivision None Available
MLS Listing ID MDCC170814
Sold Date 11/26/20
Style Ranch/Rambler
Bedrooms 3
Full Baths 2
HOA Y/N N
Abv Grd Liv Area 2,363
Originating Board BRIGHT
Year Built 1979
Annual Tax Amount $3,809
Tax Year 2020
Lot Size 1.200 Acres
Acres 1.2
Property Description
Do not overlook this high-potential, 1.2-acre property that includes a 3 bed/2 bath brick rancher, two carports, oversized two-car garage, 2 bed/1 bath apartment, and two additional garages with second driveway/private access. This property is perfect for multi-family buyers, small business owners, car enthusiasts, collectors or those looking to offset their mortgage expense with rental income. Brick rancher has a comfortable family room with vaulted ceilings and bay window. Separate dining room opens to the kitchen with oak cabinetry. French doors in dining room lead to a sunroom with exposed brick wall, built in bookshelves and sliders leading to rear deck. Main level boasts primary bedroom with vaulted ceiling, full bathroom with tile floor, and two additional bedrooms. Finished lower level has updated carpet (2020), beadboard trim, laundry area, and full bathroom with tub & separate shower. Basement also features multiple closets, partially finished office area and walk-out with tile entryway. Oversized two-car garage has an interior and exterior entrance to second floor apartment. Apartment is perfect for multi-family occupants or as a rental, generating approximately $1,000 - $1,200/month (no active lease). Apartment's exterior stairs/landing leads to tile entryway and family room/dining room combo. Stone fireplace with gas insert (propane tank removed, no current fuel source). Beautiful kitchen with granite countertops, pantry, stainless appliances, and tile floor. Large primary bedroom with lots of natural light and dual closets. Second bedroom and full bathroom. Property has two carports, extensive hardscaping, water feature and large pavilion perfect for outdoor dining or installation of a hot tub. Additional asphalt driveway on the property leads to second (25x20) and third (22x20) garages that have been previously rented (currently empty). Two diesel generators provide backup to home & apartment. Ample parking plus gravel area in rear of property perfect for storage of RVs, boats, trailers etc. Instant access to RT1. Close to marinas, restaurants, and Susquehanna State Park.
Location
State MD
County Cecil
Zoning RR
Rooms
Other Rooms Living Room, Dining Room, Primary Bedroom, Bedroom 2, Bedroom 3, Kitchen, Recreation Room, Bathroom 1, Bathroom 2
Basement Improved, Heated, Full, Partially Finished, Rear Entrance, Walkout Level
Main Level Bedrooms 3
Interior
Interior Features 2nd Kitchen, Carpet, Ceiling Fan(s), Family Room Off Kitchen, Attic, Dining Area, Entry Level Bedroom, Floor Plan - Traditional, Soaking Tub, Stall Shower, Tub Shower
Hot Water Electric
Heating Heat Pump(s)
Cooling Central A/C
Equipment Microwave, Oven/Range - Electric, Refrigerator, Washer, Dryer
Furnishings No
Appliance Microwave, Oven/Range - Electric, Refrigerator, Washer, Dryer
Heat Source Electric, Oil
Exterior
Exterior Feature Deck(s), Patio(s), Porch(es), Wrap Around
Parking Features Garage - Front Entry, Garage Door Opener, Oversized
Garage Spaces 12.0
Carport Spaces 4
Water Access N
View Garden/Lawn, Trees/Woods, Other
Accessibility None
Porch Deck(s), Patio(s), Porch(es), Wrap Around
Total Parking Spaces 12
Garage Y
Building
Lot Description Front Yard, Landscaping, Backs to Trees, Level, Partly Wooded, Rear Yard, Other
Story 2
Sewer Septic Exists
Water Well
Architectural Style Ranch/Rambler
Level or Stories 2
Additional Building Above Grade, Below Grade
New Construction N
Schools
Elementary Schools Conowingo
Middle Schools Rising Sun
High Schools Rising Sun
School District Cecil County Public Schools
Others
Senior Community No
Tax ID 0808001871
Ownership Fee Simple
SqFt Source Assessor
Acceptable Financing Cash, Conventional, USDA, VA, FHA
Listing Terms Cash, Conventional, USDA, VA, FHA
Financing Cash,Conventional,USDA,VA,FHA
Special Listing Condition Standard
Read Less
Want to know what your home might be worth? Contact us for a FREE valuation!

Our team is ready to help you sell your home for the highest possible price ASAP

Bought with Sandra Stillman DiPasquale • ExecuHome Realty
GET MORE INFORMATION





