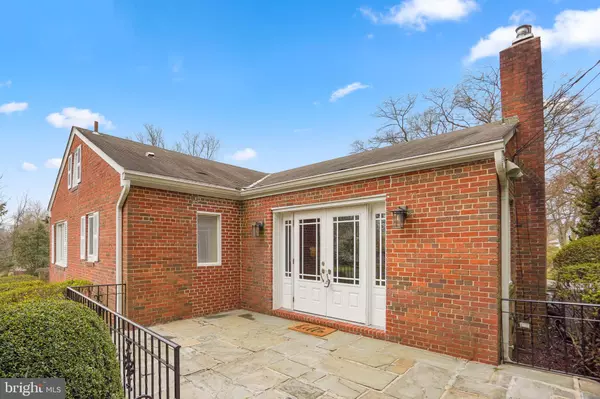$1,025,000
$925,000
10.8%For more information regarding the value of a property, please contact us for a free consultation.
13600 BAILEY DR Rockville, MD 20850
3 Beds
3 Baths
2,720 SqFt
Key Details
Sold Price $1,025,000
Property Type Single Family Home
Sub Type Detached
Listing Status Sold
Purchase Type For Sale
Square Footage 2,720 sqft
Price per Sqft $376
Subdivision Glen Hills
MLS Listing ID MDMC2043262
Sold Date 04/22/22
Style Ranch/Rambler
Bedrooms 3
Full Baths 3
HOA Y/N N
Abv Grd Liv Area 1,721
Originating Board BRIGHT
Year Built 1952
Annual Tax Amount $8,118
Tax Year 2021
Lot Size 1.182 Acres
Acres 1.18
Property Description
Tranquility and privacy abound in this transformed open concept rambler bursting with thoughtful design and fine finishes. Situated on a 1-acre premium lot with mature trees on a quiet dead-end street in sought after Glen Hills. An expansive family w/high-efficiency Mendota gas-burning fireplace opens to a stunning state-of-the-art kitchen complete with a custom Curly Bubinga center island, top-of-the-line appliances, custom cabinetry, Pella windows, built-ins, Butler's pantry, and a morning room with full window surround.
The owner's suite includes a spa-inspired full bathroom and private access to an unfinished attic. The Lower level includes a finished recreation room, 3rd bedroom, full bathroom, laundry room, and access to the 2 car garage with automatic openers.
Location
State MD
County Montgomery
Zoning RE1
Rooms
Other Rooms Kitchen, Family Room, Sun/Florida Room, Laundry, Recreation Room
Basement Daylight, Full, Side Entrance, Walkout Level
Main Level Bedrooms 2
Interior
Hot Water Natural Gas
Heating Heat Pump - Electric BackUp
Cooling Central A/C
Flooring Hardwood
Fireplaces Number 1
Equipment Cooktop, Built-In Microwave, Dishwasher, Disposal, Dryer, Oven - Wall, Refrigerator, Washer, Water Heater
Fireplace Y
Appliance Cooktop, Built-In Microwave, Dishwasher, Disposal, Dryer, Oven - Wall, Refrigerator, Washer, Water Heater
Heat Source Natural Gas
Exterior
Exterior Feature Patio(s)
Parking Features Garage Door Opener, Garage - Side Entry
Garage Spaces 2.0
Water Access N
Accessibility Roll-in Shower
Porch Patio(s)
Attached Garage 2
Total Parking Spaces 2
Garage Y
Building
Story 2
Foundation Block
Sewer Septic < # of BR
Water Well
Architectural Style Ranch/Rambler
Level or Stories 2
Additional Building Above Grade, Below Grade
New Construction N
Schools
Elementary Schools Fallsmead
Middle Schools Robert Frost
High Schools Thomas S. Wootton
School District Montgomery County Public Schools
Others
Senior Community No
Tax ID 160400078907
Ownership Fee Simple
SqFt Source Assessor
Special Listing Condition Standard
Read Less
Want to know what your home might be worth? Contact us for a FREE valuation!

Our team is ready to help you sell your home for the highest possible price ASAP

Bought with James P Fitzpatrick • Compass
GET MORE INFORMATION





