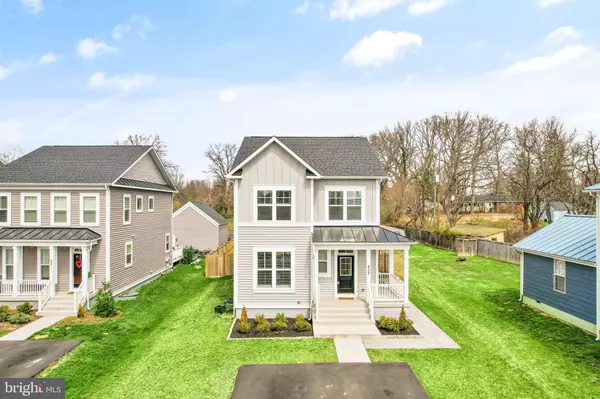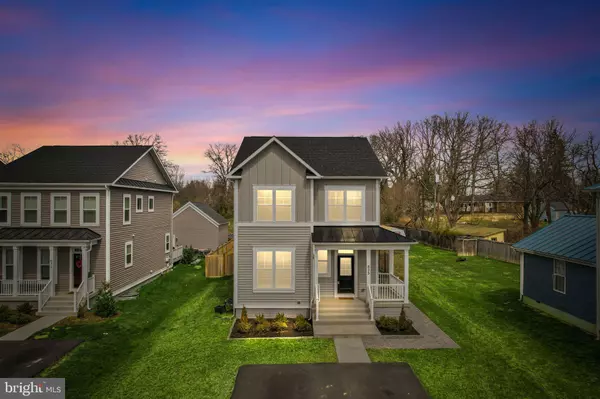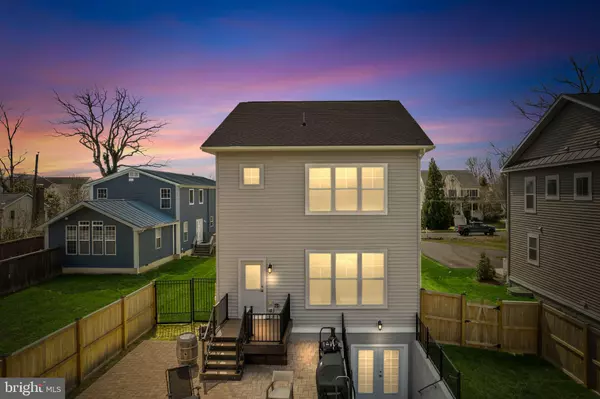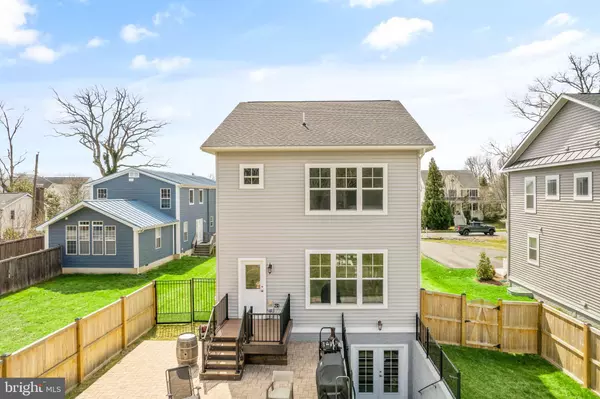$710,000
$699,000
1.6%For more information regarding the value of a property, please contact us for a free consultation.
635 E G ST Purcellville, VA 20132
3 Beds
3 Baths
2,732 SqFt
Key Details
Sold Price $710,000
Property Type Single Family Home
Sub Type Detached
Listing Status Sold
Purchase Type For Sale
Square Footage 2,732 sqft
Price per Sqft $259
Subdivision Greggs Add
MLS Listing ID VALO2022710
Sold Date 05/16/22
Style Colonial
Bedrooms 3
Full Baths 2
Half Baths 1
HOA Y/N N
Abv Grd Liv Area 1,968
Originating Board BRIGHT
Year Built 2018
Annual Tax Amount $7,455
Tax Year 2021
Lot Size 0.310 Acres
Acres 0.31
Property Description
Beautiful brand new home in Purcellville! This 3 bedroom 2.5 bath home has an open concept sharing living room with kitchen and dining room. It offers an amazing amount of light. Upstairs features 3 full bedrooms with the main bathroom having a double vanity sink with a frameless shower. There are two additional bedrooms that share a full bathroom with a tub/shower combo. Laundry is also upstairs. Basement is framed in for future finishing. Double entrance walk up to back yard. Backyard features a large stone patio with fire-pit. Large yard is fully fenced in for lots of entertainment. House is located in the center of Purcellville with close proximity to shopping, grocery stores, restaurants, gas stations, library, and schools. COME SEE IT!
Offers will be reviewed as they come in!
Location
State VA
County Loudoun
Zoning PV:R2
Rooms
Other Rooms Living Room, Dining Room, Bedroom 2, Bedroom 3, Kitchen, Basement, Bedroom 1, Laundry, Mud Room, Bathroom 1, Bathroom 2, Half Bath
Basement Full, Interior Access, Outside Entrance, Rear Entrance, Rough Bath Plumb, Space For Rooms, Sump Pump, Unfinished, Walkout Stairs, Windows
Interior
Interior Features Breakfast Area, Ceiling Fan(s), Combination Kitchen/Dining, Combination Kitchen/Living, Floor Plan - Open, Kitchen - Eat-In, Kitchen - Gourmet, Kitchen - Island, Pantry, Recessed Lighting, Stall Shower, Tub Shower, Upgraded Countertops, Walk-in Closet(s), Window Treatments, Wood Floors
Hot Water Natural Gas
Heating Heat Pump(s)
Cooling Central A/C
Flooring Carpet, Ceramic Tile, Hardwood
Equipment Built-In Microwave, Dishwasher, Disposal, Dryer, Energy Efficient Appliances, Refrigerator, Stainless Steel Appliances, Stove, Washer, Water Heater
Fireplace N
Window Features Palladian
Appliance Built-In Microwave, Dishwasher, Disposal, Dryer, Energy Efficient Appliances, Refrigerator, Stainless Steel Appliances, Stove, Washer, Water Heater
Heat Source Propane - Owned
Laundry Upper Floor, Washer In Unit, Dryer In Unit
Exterior
Exterior Feature Porch(es), Patio(s)
Garage Spaces 3.0
Fence Fully, Privacy, Wood
Water Access N
Accessibility None
Porch Porch(es), Patio(s)
Total Parking Spaces 3
Garage N
Building
Story 3
Foundation Slab
Sewer Public Sewer
Water Public
Architectural Style Colonial
Level or Stories 3
Additional Building Above Grade, Below Grade
New Construction N
Schools
School District Loudoun County Public Schools
Others
Senior Community No
Tax ID 488104553000
Ownership Fee Simple
SqFt Source Assessor
Special Listing Condition Standard
Read Less
Want to know what your home might be worth? Contact us for a FREE valuation!

Our team is ready to help you sell your home for the highest possible price ASAP

Bought with Anna Ghen • KW United
GET MORE INFORMATION





