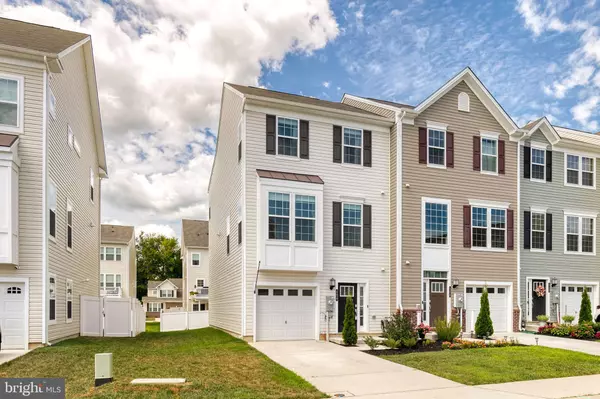$342,600
$340,000
0.8%For more information regarding the value of a property, please contact us for a free consultation.
528 CALVERT WAY Aberdeen, MD 21001
3 Beds
4 Baths
2,012 SqFt
Key Details
Sold Price $342,600
Property Type Townhouse
Sub Type End of Row/Townhouse
Listing Status Sold
Purchase Type For Sale
Square Footage 2,012 sqft
Price per Sqft $170
Subdivision Beechtree Estates
MLS Listing ID MDHR2015502
Sold Date 09/12/22
Style Traditional
Bedrooms 3
Full Baths 2
Half Baths 2
HOA Fees $72/mo
HOA Y/N Y
Abv Grd Liv Area 1,552
Originating Board BRIGHT
Year Built 2020
Annual Tax Amount $2,895
Tax Year 2021
Lot Size 3,553 Sqft
Acres 0.08
Property Description
Gorgeous, move-in ready end unit townhome featuring all the bells & whistles, upgrades galore, oversized garage, open floorplan, plus amazing community amenities, in highly desirable Beechtree Estates! Home features over 2000 Sqft of living space!! Entry level offers plenty of space for family/rec room, home office, guest suite along with a half bath and access to premium level backyard! Bright main level boasts gleaming 5 inch wide plank hardwoods, recessed lighting, fresh paint, huge windows, high ceilings, spacious living & dining rooms, and a gorgeous kitchen. Gourmet kitchen showcases 42" cabinetry, granite countertops, pendant lighting, upgraded stainless steel appliances with gas cooktop, pantry, breakfast bar & island, and plenty of room for a dining table and more! Upper level offers three spacious bedrooms with large closets & windows along with a stylish bath and laundry in the hall. Luxurious master suite features a gigantic walk-in closet and attached spa like bath with double vanity, tile flooring, and a huge, glass enclosed shower with custom tile and a sitting bench!! Be sure to check out the oversized 1 car garage with its additional storage area! Plenty of parking in the driveway and overflow parking near front of home. Community features ample amenities less than a block away including community pool, nature trails, playground, clubhouse, fitness center, and so much more! Minutes to I-95 and Route 40, shopping and dining options. Do not miss the opportunity to call this amazing house and neighborhood, HOME!
Location
State MD
County Harford
Zoning R3COS
Interior
Interior Features Breakfast Area, Carpet, Ceiling Fan(s), Combination Dining/Living, Combination Kitchen/Dining, Combination Kitchen/Living, Dining Area, Floor Plan - Open, Kitchen - Gourmet, Kitchen - Island, Kitchen - Table Space, Pantry, Primary Bath(s), Recessed Lighting, Stall Shower, Tub Shower, Upgraded Countertops, Walk-in Closet(s), Wood Floors, Sprinkler System
Hot Water Electric
Heating Forced Air
Cooling Central A/C, Ceiling Fan(s)
Flooring Carpet, Ceramic Tile, Wood
Equipment Built-In Microwave, Dishwasher, Disposal, Dryer, Icemaker, Oven/Range - Gas, Refrigerator, Stainless Steel Appliances, Washer, Water Heater
Furnishings No
Fireplace N
Window Features Low-E
Appliance Built-In Microwave, Dishwasher, Disposal, Dryer, Icemaker, Oven/Range - Gas, Refrigerator, Stainless Steel Appliances, Washer, Water Heater
Heat Source Natural Gas
Laundry Upper Floor
Exterior
Parking Features Garage - Front Entry, Inside Access
Garage Spaces 2.0
Amenities Available Swimming Pool, Fitness Center, Club House, Tot Lots/Playground
Water Access N
Roof Type Shingle
Accessibility Other
Attached Garage 1
Total Parking Spaces 2
Garage Y
Building
Lot Description Backs - Open Common Area, Cleared, Front Yard, Landscaping, Rear Yard
Story 3
Foundation Other
Sewer Public Sewer
Water Public
Architectural Style Traditional
Level or Stories 3
Additional Building Above Grade, Below Grade
Structure Type Dry Wall,High,Cathedral Ceilings
New Construction N
Schools
School District Harford County Public Schools
Others
HOA Fee Include Common Area Maintenance,Snow Removal
Senior Community No
Tax ID 1302396218
Ownership Fee Simple
SqFt Source Assessor
Security Features Fire Detection System,Sprinkler System - Indoor
Special Listing Condition Standard
Read Less
Want to know what your home might be worth? Contact us for a FREE valuation!

Our team is ready to help you sell your home for the highest possible price ASAP

Bought with Lindsay Moiles • Cummings & Co. Realtors

GET MORE INFORMATION





