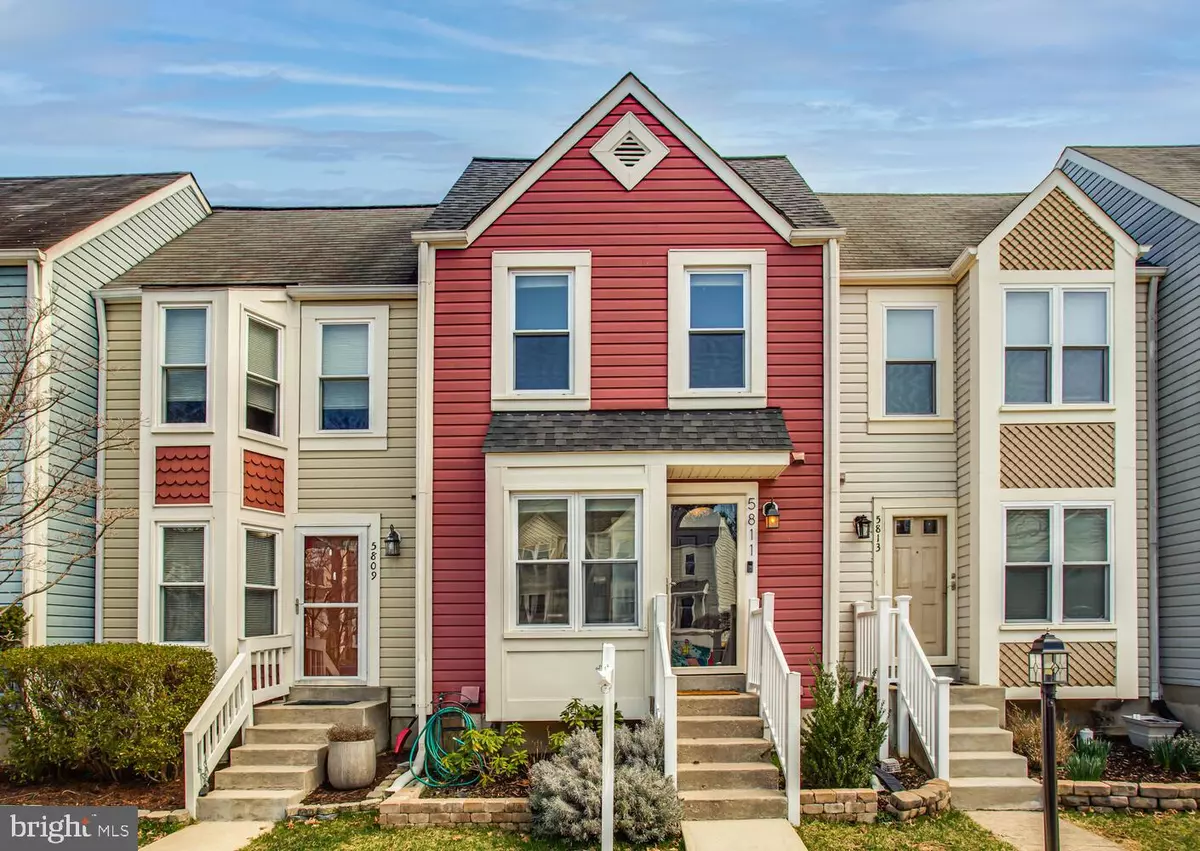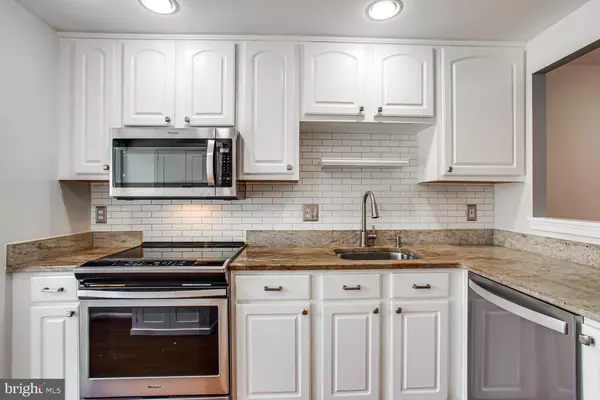$511,088
$475,000
7.6%For more information regarding the value of a property, please contact us for a free consultation.
5811 NORHAM DR Alexandria, VA 22315
3 Beds
3 Baths
1,432 SqFt
Key Details
Sold Price $511,088
Property Type Townhouse
Sub Type Interior Row/Townhouse
Listing Status Sold
Purchase Type For Sale
Square Footage 1,432 sqft
Price per Sqft $356
Subdivision Kingstowne
MLS Listing ID VAFX2055432
Sold Date 04/15/22
Style Victorian
Bedrooms 3
Full Baths 2
Half Baths 1
HOA Fees $104/mo
HOA Y/N Y
Abv Grd Liv Area 1,092
Originating Board BRIGHT
Year Built 1990
Annual Tax Amount $4,954
Tax Year 2021
Lot Size 1,050 Sqft
Acres 0.02
Property Description
Welcome to this lovely updated Victorian townhome in Alexandria's highly sought after Kingstowne! This light and bright Gem is beautifully maintained and boasts of: Gleaming hardwoods, updated kitchen with stainless steel appliances, separate pantry, wood burning fireplace, separate vanity in upper level bedroom, custom closets, LVP in lower level, extra storage! Lower level is considered a legal bedroom with a full bath, walk-out to patio and fully fenced back! Enjoy entertaining on the lower patio or on the oversized balcony that overlooks Banks Park! Roof 2018, water heater 2019, stainless appliances 2021/2022. The Kingstowne community has miles of walking trails, lake, 2 outdoor pools, tennis & volleyball courts, tot lots & 2 fitness centers. Perfect commuter location! Metro & Wegman's are 2 miles away! Close to shops & restaurants! Convenient to 495/95 & Fairfax County Parkway!
Location
State VA
County Fairfax
Zoning 304
Rooms
Other Rooms Dining Room, Bedroom 2, Bedroom 3, Kitchen, Family Room, Bedroom 1, Bathroom 1, Bathroom 2, Bathroom 3
Basement Daylight, Full, Fully Finished, Heated, Improved, Interior Access, Outside Entrance, Rear Entrance, Walkout Level
Interior
Interior Features Carpet, Ceiling Fan(s), Breakfast Area, Floor Plan - Open, Kitchen - Gourmet, Recessed Lighting, Tub Shower, Upgraded Countertops, Window Treatments, Wood Floors, Formal/Separate Dining Room
Hot Water Electric
Heating Heat Pump(s)
Cooling Central A/C, Ceiling Fan(s)
Flooring Hardwood, Ceramic Tile, Carpet
Fireplaces Number 1
Fireplaces Type Wood, Corner, Mantel(s)
Equipment Built-In Microwave, Dishwasher, Disposal, Dryer, Icemaker, Refrigerator, Stainless Steel Appliances, Stove, Washer
Fireplace Y
Appliance Built-In Microwave, Dishwasher, Disposal, Dryer, Icemaker, Refrigerator, Stainless Steel Appliances, Stove, Washer
Heat Source Electric
Laundry Basement
Exterior
Exterior Feature Deck(s), Patio(s)
Fence Rear
Amenities Available Basketball Courts, Bike Trail, Community Center, Fitness Center, Jog/Walk Path, Pool - Outdoor, Tennis Courts, Tot Lots/Playground, Volleyball Courts
Water Access N
Accessibility None
Porch Deck(s), Patio(s)
Garage N
Building
Lot Description Backs - Open Common Area, Backs - Parkland, Backs to Trees, Front Yard, Landscaping, Rear Yard
Story 3
Foundation Slab
Sewer Public Sewer
Water Public
Architectural Style Victorian
Level or Stories 3
Additional Building Above Grade, Below Grade
New Construction N
Schools
Elementary Schools Hayfield
Middle Schools Hayfield Secondary School
High Schools Hayfield Secondary School
School District Fairfax County Public Schools
Others
HOA Fee Include Common Area Maintenance,Management,Pool(s),Reserve Funds,Road Maintenance,Snow Removal,Trash
Senior Community No
Tax ID 0914 09260015
Ownership Fee Simple
SqFt Source Assessor
Acceptable Financing Cash, Conventional, FHA, VA, Other
Listing Terms Cash, Conventional, FHA, VA, Other
Financing Cash,Conventional,FHA,VA,Other
Special Listing Condition Standard
Read Less
Want to know what your home might be worth? Contact us for a FREE valuation!

Our team is ready to help you sell your home for the highest possible price ASAP

Bought with Stacy Cheshire • Keller Williams Capital Properties
GET MORE INFORMATION





