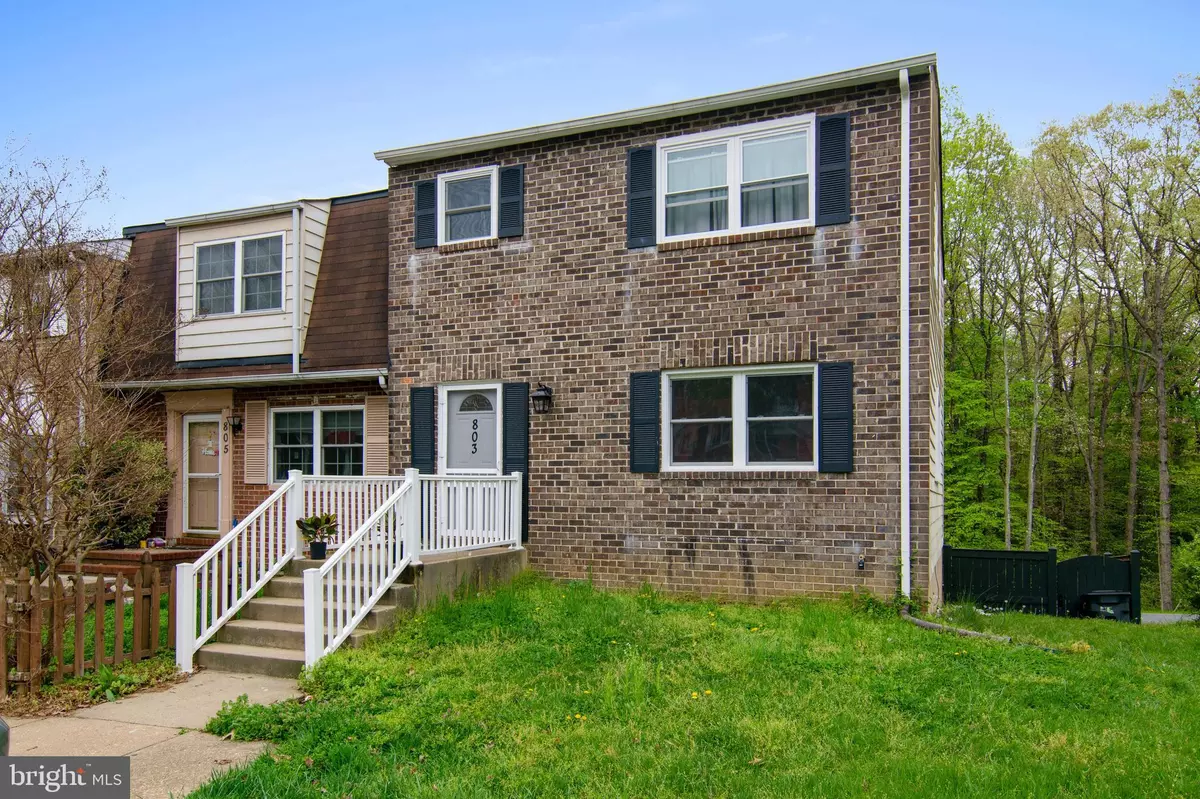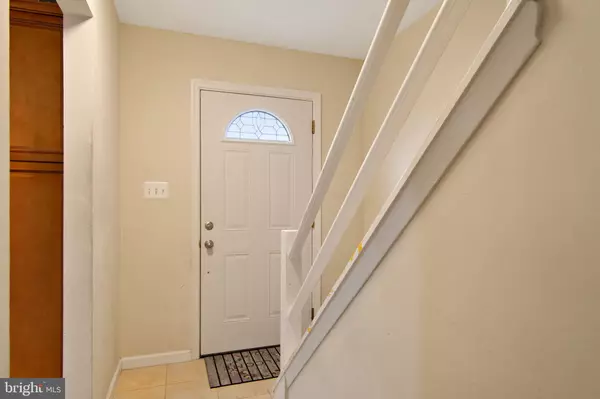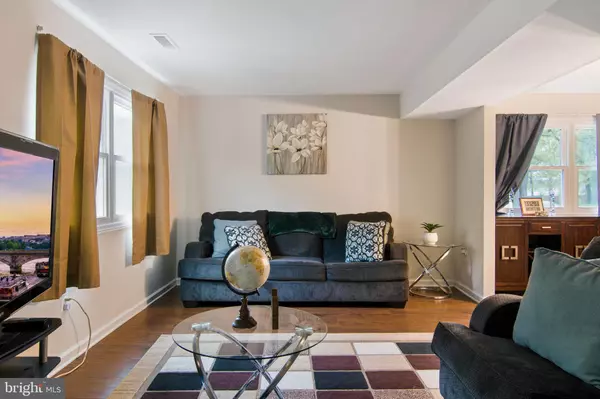$242,000
$199,900
21.1%For more information regarding the value of a property, please contact us for a free consultation.
803 SLEDGEHAMMER DR Fredericksburg, VA 22405
3 Beds
2 Baths
2,046 SqFt
Key Details
Sold Price $242,000
Property Type Townhouse
Sub Type End of Row/Townhouse
Listing Status Sold
Purchase Type For Sale
Square Footage 2,046 sqft
Price per Sqft $118
Subdivision Olde Forge
MLS Listing ID VAST231230
Sold Date 05/20/21
Style Colonial
Bedrooms 3
Full Baths 1
Half Baths 1
HOA Fees $48/mo
HOA Y/N Y
Abv Grd Liv Area 1,364
Originating Board BRIGHT
Year Built 1972
Annual Tax Amount $1,673
Tax Year 2020
Lot Size 3,668 Sqft
Acres 0.08
Property Description
What a great opportunity to own a wonderful, three-level, end-unit townhome in Stafford conveniently located near 95, shopping, and schools. This beauty also has a finished, walk-out basement. Recent updates include: New Roof and Water Heater (2018), new soffits, gutters, and facia boards, and all New Windows just 6 months ago. Homeowners love the quiet neighborhood, low HOA fees, and the convenience to everything. You will love the bright kitchen with granite countertops and upgraded cabinetry, nice backsplash, and room for a kitchen table. A dining area is located off of the spacious living room. The living room is a welcoming and inviting area to relax as well as entertain. Three good size bedrooms on the upper level. And how fantastic to have a finished basement. Tiled flooring with two big rooms, so lot's of possibilities. Fenced-in level, backyard. Two parking spaces. Hurry, you don't want to miss this one!
Location
State VA
County Stafford
Zoning R2
Rooms
Basement Interior Access, Fully Finished
Interior
Interior Features Carpet
Hot Water Electric
Heating Forced Air
Cooling Central A/C
Equipment Washer, Dryer, Microwave, Dishwasher, Disposal, Stove
Appliance Washer, Dryer, Microwave, Dishwasher, Disposal, Stove
Heat Source Electric
Exterior
Water Access N
Accessibility Other
Garage N
Building
Story 3
Sewer Public Sewer
Water Public
Architectural Style Colonial
Level or Stories 3
Additional Building Above Grade, Below Grade
New Construction N
Schools
School District Stafford County Public Schools
Others
Senior Community No
Tax ID 45-H-3- -56
Ownership Fee Simple
SqFt Source Assessor
Special Listing Condition Standard
Read Less
Want to know what your home might be worth? Contact us for a FREE valuation!

Our team is ready to help you sell your home for the highest possible price ASAP

Bought with Almaz Gebrehiwot • Samson Properties
GET MORE INFORMATION





