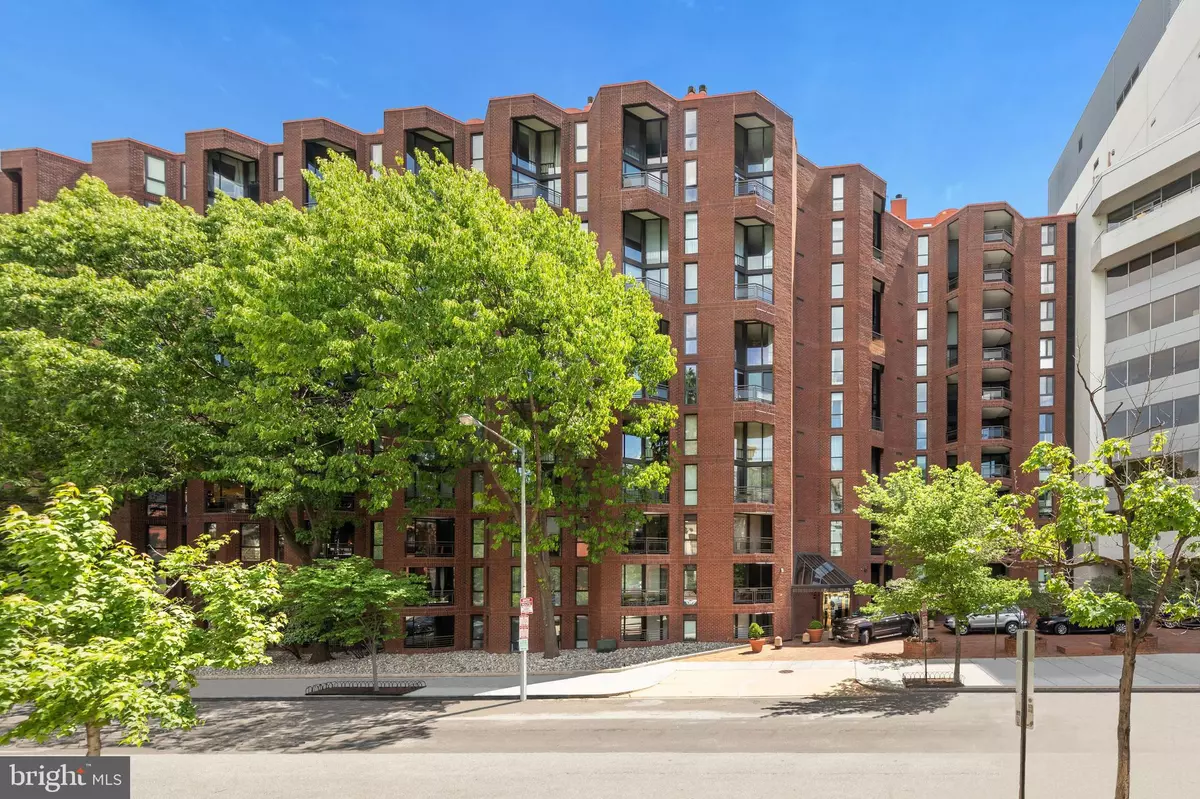$740,000
$749,900
1.3%For more information regarding the value of a property, please contact us for a free consultation.
1099 22ND ST NW #403 Washington, DC 20037
2 Beds
3 Baths
1,100 SqFt
Key Details
Sold Price $740,000
Property Type Condo
Sub Type Condo/Co-op
Listing Status Sold
Purchase Type For Sale
Square Footage 1,100 sqft
Price per Sqft $672
Subdivision West End
MLS Listing ID DCDC517076
Sold Date 06/15/21
Style Traditional
Bedrooms 2
Full Baths 2
Half Baths 1
Condo Fees $997/mo
HOA Y/N N
Abv Grd Liv Area 1,100
Originating Board BRIGHT
Year Built 1985
Annual Tax Amount $5,359
Tax Year 2020
Property Description
Located on the fourth floor in West End Place, this exquisite two-story condo has been beautifully remodeled and encompasses two bedrooms, two-and-half baths, a balcony, & reserved garage parking. The main level foyer, with marble flooring, features a modern switchback staircase and provides access to the powder room, boasting a vessel sink & marble countertop. With all the kitchen walls removed, the main living and entertaining spaces have a fully open floor plan. The floor-to-ceiling windows in the living room and the private balconys sliding glass door in the dining room both illuminate the main level with natural light. Perfect for the inspired home chef, the remodeled gourmet kitchen is completed with cherry-stained hardwood cabinetry granite countertops, stainless steel backsplash & appliances, and breakfast bar seating. On the upper level, the primary bedroom features a walk-in closet and en-suite bath with honed marble countertops & floors, plus a subway tile accent listello in the shower/ tub combo. Highlights in bedroom 2 include a walk-in closet, en-suite bath, and study/ sitting area alcove with chair rail molding. New Kenmore smart washer & dryer in the laundry closet finish the upper level. Building amenities include secured entry with 24/7 front desk staff, fitness center, two elevators, club room with kitchen & billiards area, and an expansive courtyard patio with lounge & dining areas. Condo fee includes amenities, water, trash, concierge. Call for complete features, floor plan, or private showing.
Location
State DC
County Washington
Zoning 0073
Rooms
Other Rooms Living Room, Dining Room, Primary Bedroom, Bedroom 2, Kitchen, Foyer
Interior
Interior Features Floor Plan - Open, Formal/Separate Dining Room, Kitchen - Gourmet, Kitchen - Island, Primary Bath(s), Recessed Lighting, Tub Shower, Upgraded Countertops, Walk-in Closet(s), Wood Floors, Carpet, Ceiling Fan(s)
Hot Water Electric
Heating Forced Air
Cooling Central A/C
Flooring Hardwood, Stone, Ceramic Tile, Carpet
Equipment Built-In Microwave, Dishwasher, Disposal, Dryer, Oven/Range - Electric, Refrigerator, Stainless Steel Appliances, Washer, Water Heater
Furnishings No
Fireplace N
Window Features Double Pane
Appliance Built-In Microwave, Dishwasher, Disposal, Dryer, Oven/Range - Electric, Refrigerator, Stainless Steel Appliances, Washer, Water Heater
Heat Source Electric
Laundry Upper Floor, Washer In Unit, Dryer In Unit
Exterior
Exterior Feature Balcony
Parking Features Basement Garage
Garage Spaces 1.0
Amenities Available Concierge, Elevator, Exercise Room, Extra Storage, Fitness Center, Meeting Room, Party Room, Picnic Area
Water Access N
Accessibility None
Porch Balcony
Total Parking Spaces 1
Garage N
Building
Story 2
Unit Features Mid-Rise 5 - 8 Floors
Sewer Public Sewer
Water Public
Architectural Style Traditional
Level or Stories 2
Additional Building Above Grade, Below Grade
Structure Type 9'+ Ceilings
New Construction N
Schools
Elementary Schools School Without Walls At Francis - Stevens
High Schools Cardozo
School District District Of Columbia Public Schools
Others
Pets Allowed Y
HOA Fee Include Common Area Maintenance,Custodial Services Maintenance,Ext Bldg Maint,Insurance,Management,Parking Fee,Reserve Funds,Trash
Senior Community No
Tax ID 0073//2039
Ownership Condominium
Security Features 24 hour security,Desk in Lobby,Smoke Detector
Horse Property N
Special Listing Condition Standard
Pets Allowed Number Limit
Read Less
Want to know what your home might be worth? Contact us for a FREE valuation!

Our team is ready to help you sell your home for the highest possible price ASAP

Bought with Toby M Lim • Compass
GET MORE INFORMATION





