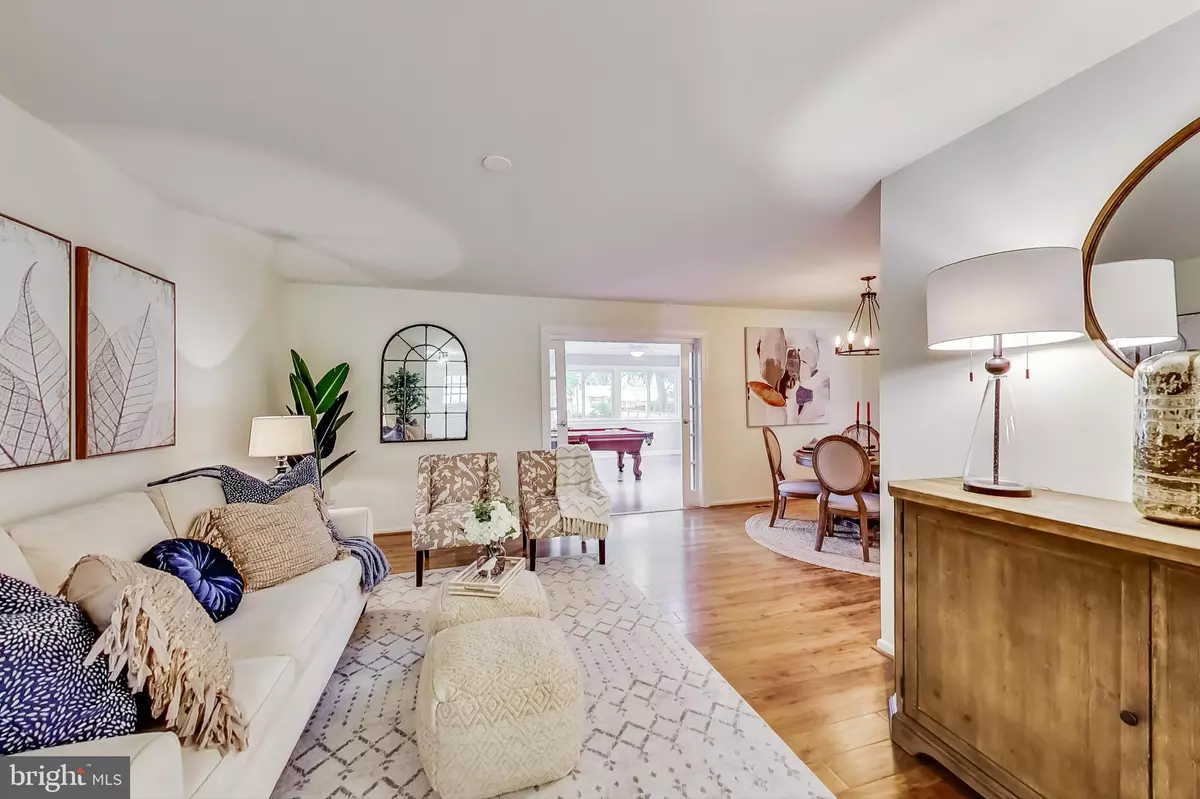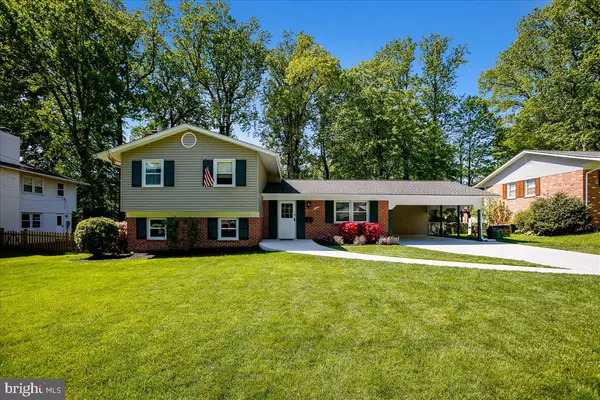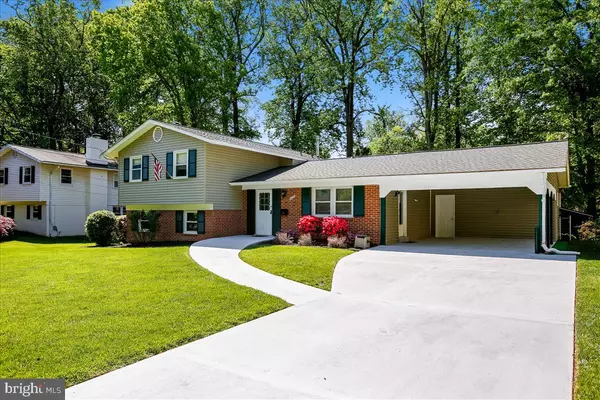$775,000
$775,000
For more information regarding the value of a property, please contact us for a free consultation.
10239 BRIGADE DR Fairfax, VA 22030
5 Beds
3 Baths
2,419 SqFt
Key Details
Sold Price $775,000
Property Type Single Family Home
Sub Type Detached
Listing Status Sold
Purchase Type For Sale
Square Footage 2,419 sqft
Price per Sqft $320
Subdivision Mosby Woods
MLS Listing ID VAFC2001598
Sold Date 07/08/22
Style Split Level
Bedrooms 5
Full Baths 2
Half Baths 1
HOA Y/N N
Abv Grd Liv Area 2,419
Originating Board BRIGHT
Year Built 1962
Annual Tax Amount $7,047
Tax Year 2022
Lot Size 0.251 Acres
Acres 0.25
Property Description
Your search is over! Step inside this remodeled and updated 1962 split level in the popular Mosby Woods community, and instantly be taken aback by its modern-vintage charm. Enjoy spacious living over 3 levels with over 2,400 sqft of living space including 5 bedrooms, 2 full, and 1 half baths. This home has been lovingly maintained by the owners and is ready for its next chapter. You'll love the brand new flooring, stylish light fixtures, and freshly painted modern color scheme. NO CARPET TO BE FOUND! Prepare your favorite meals in the kitchen with ALL NEW stainless steel appliances, new backsplash, white quartz countertops, flooring, and recessed lighting. The open living and dining room leads to the simply stunning 16x22 four-season room addition with walls of windows and multiple skylights, perfect for a sun porch or game room. Retire after a long day to the owner's suite with a walk-in closet and its own private bath with a walk-in shower, vanity with upgraded granite countertop, and new light fixture. 3 additional nicely sized bedrooms and a hall bath complete the upper level. When you're ready to kick back, step down to the lower level rec room for some relaxation by the cozy wood burning fireplace with exposed brick wall. There is a 5th bedroom with closet and attached half bath on the lower level as well. Work from home? Convert the 5th bedroom into a home office, tucked away for privacy and quiet. The workshop area is a convenient space for wood-working or even as a craft room. Step out to the fully fenced back yard and onto the deck to soak up some sun and entertain outdoors. The inviting hot tub is in ship-shape condition and conveys to the new owner! The meticulously maintained lawn is a jaw-dropper. All the major systems have been updated including the roof, HVAC, hot water heater, and siding. Enjoy the conveniences of Fairfax City (lower real estate taxes), including shopping and services, amazing dining options, and public transit access. 3.1 miles to the Vienna/Fairfax metro station and minutes from Mantua Park walking trails, Stafford Drive Park, Ranger Road Park, and Daniel's Run Park. Don't miss your chance to tour this one of a kind home!
Location
State VA
County Fairfax City
Zoning RH
Rooms
Other Rooms Living Room, Dining Room, Primary Bedroom, Bedroom 2, Bedroom 3, Bedroom 4, Bedroom 5, Kitchen, Family Room, Recreation Room, Utility Room, Bathroom 2, Primary Bathroom, Half Bath
Basement Side Entrance, Walkout Level
Interior
Interior Features Dining Area, Primary Bath(s), Wood Floors, Floor Plan - Traditional, Ceiling Fan(s), Pantry, Stall Shower, Upgraded Countertops, Walk-in Closet(s)
Hot Water Natural Gas
Heating Forced Air
Cooling Central A/C, Ceiling Fan(s)
Flooring Ceramic Tile, Engineered Wood, Hardwood
Fireplaces Number 1
Fireplaces Type Fireplace - Glass Doors, Screen, Wood
Equipment Dishwasher, Disposal, Dryer, Exhaust Fan, Refrigerator, Washer, Oven/Range - Gas
Fireplace Y
Window Features Double Pane
Appliance Dishwasher, Disposal, Dryer, Exhaust Fan, Refrigerator, Washer, Oven/Range - Gas
Heat Source Natural Gas
Laundry Washer In Unit, Dryer In Unit
Exterior
Exterior Feature Deck(s)
Garage Spaces 8.0
Fence Rear
Water Access N
Roof Type Architectural Shingle
Street Surface Black Top
Accessibility None
Porch Deck(s)
Road Frontage City/County
Total Parking Spaces 8
Garage N
Building
Lot Description Trees/Wooded, Rear Yard, Front Yard, Level, Landscaping
Story 3
Foundation Permanent
Sewer Public Sewer
Water Public
Architectural Style Split Level
Level or Stories 3
Additional Building Above Grade, Below Grade
New Construction N
Schools
Elementary Schools Providence
Middle Schools Call School Board
High Schools Fairfax
School District Fairfax County Public Schools
Others
Senior Community No
Tax ID 47 4 07 M 023
Ownership Fee Simple
SqFt Source Assessor
Acceptable Financing Cash, Conventional, FHA, VA
Listing Terms Cash, Conventional, FHA, VA
Financing Cash,Conventional,FHA,VA
Special Listing Condition Standard
Read Less
Want to know what your home might be worth? Contact us for a FREE valuation!

Our team is ready to help you sell your home for the highest possible price ASAP

Bought with Joan Stansfield • Keller Williams Realty
GET MORE INFORMATION





