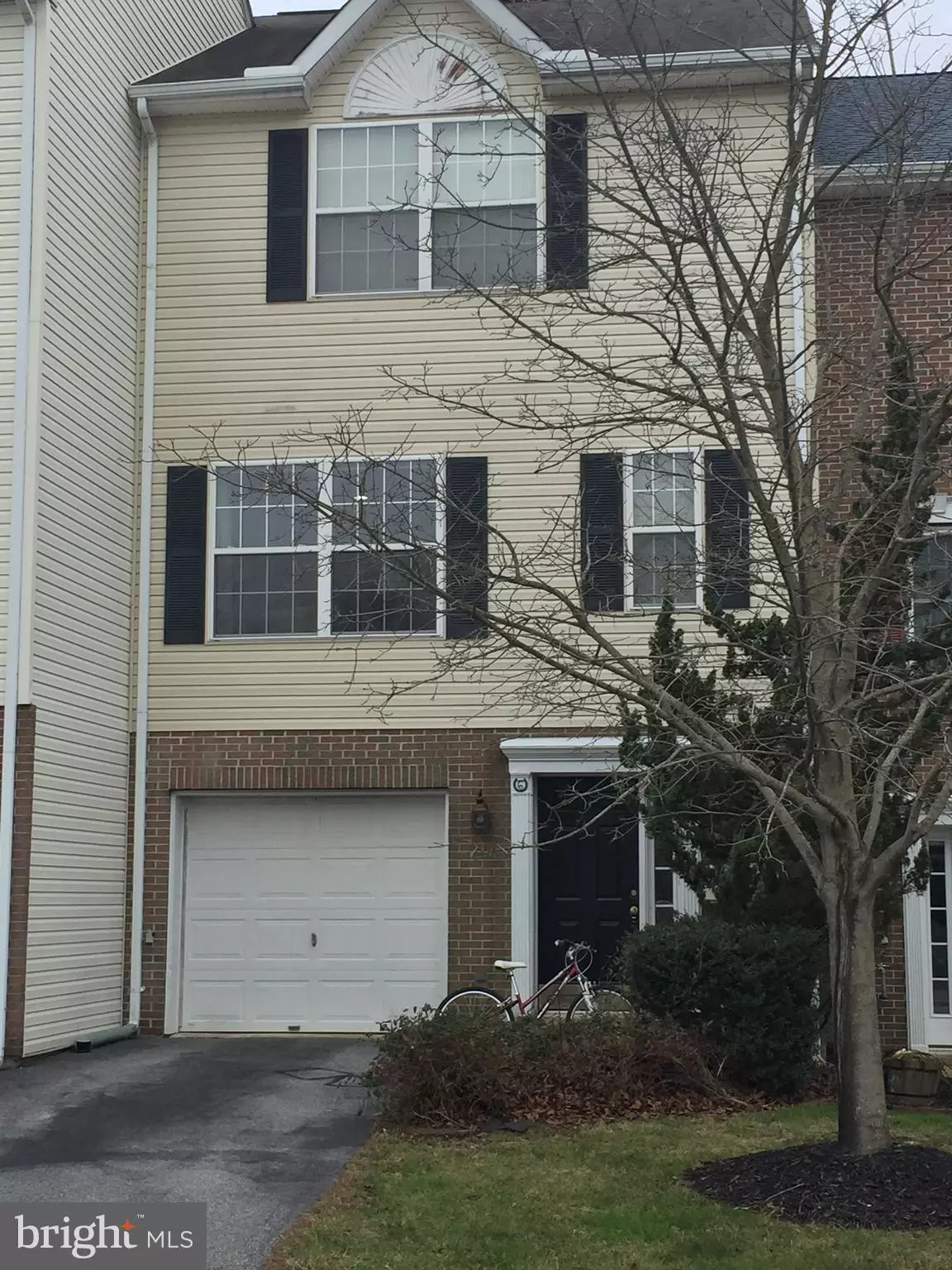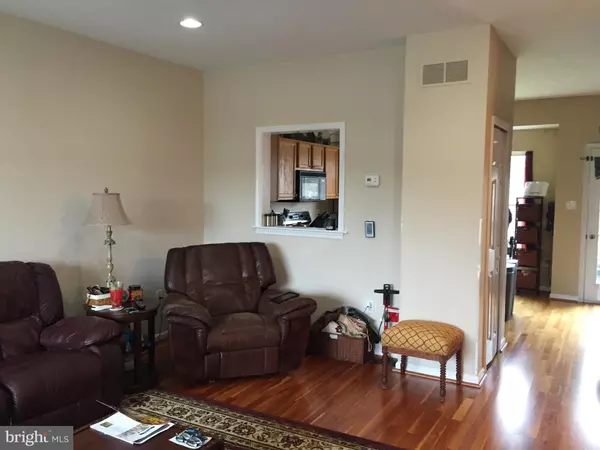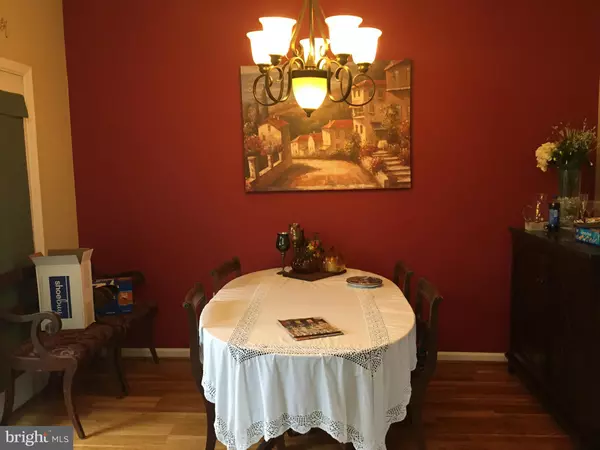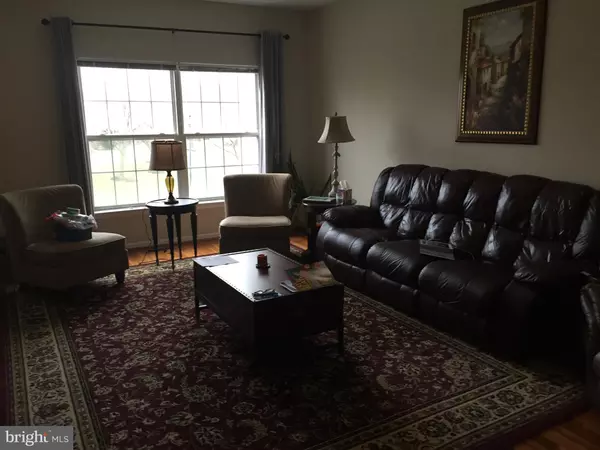$230,000
$247,900
7.2%For more information regarding the value of a property, please contact us for a free consultation.
6 HIGHLAND CIR Newark, DE 19713
4 Beds
3 Baths
2,105 SqFt
Key Details
Sold Price $230,000
Property Type Townhouse
Sub Type Interior Row/Townhouse
Listing Status Sold
Purchase Type For Sale
Square Footage 2,105 sqft
Price per Sqft $109
Subdivision None Available
MLS Listing ID DENC518506
Sold Date 04/05/21
Style Contemporary
Bedrooms 4
Full Baths 2
Half Baths 1
HOA Fees $12/ann
HOA Y/N Y
Abv Grd Liv Area 1,805
Originating Board BRIGHT
Year Built 1997
Annual Tax Amount $2,064
Tax Year 2020
Lot Size 2,178 Sqft
Acres 0.05
Lot Dimensions 18.60 x 119.00
Property Description
Great development. The property is currently under construction. The seller might consider offers in the condition as-is. Prior to the repairs being made or completed Sany Brea is an older development with few properties being turned over. It is a small community This unit features a 1 car garage, laundry area, and a bonus bedroom or home office location on the main floor The 2nd floor features a compact kitchen with a dishwasher, a new gas stove ( on order), a pantry, and a kitchen island. There is a dining nook located off the kitchen. A small deck of the kitchen and an open floor plan living room with hardwood floors finishes the 2nd floor. The 3rd floor features 3 bedrooms and 2 baths The unit will be painted, yet carpets will not be replaced. Credit can be provided towards new carpets or any flooring of the buyers choice ( equal to the cost of replacing the carpet ) Photos are from before the last tenant moved in, except for the 3 of the bedrooms Property is in the process of being repainted, be aware of wet paint The dishwasher was replaced last year, a stove has been ordered Yet were waiting on the delivery
Location
State DE
County New Castle
Area Newark/Glasgow (30905)
Zoning NCTH
Rooms
Main Level Bedrooms 1
Interior
Interior Features Carpet, Combination Kitchen/Dining, Dining Area, Floor Plan - Open, Kitchen - Island, Pantry
Hot Water Natural Gas
Heating Forced Air
Cooling Central A/C
Flooring Hardwood, Carpet, Ceramic Tile, Vinyl
Equipment Dishwasher, Dryer - Electric, Oven/Range - Gas, Washer, Water Heater
Fireplace N
Appliance Dishwasher, Dryer - Electric, Oven/Range - Gas, Washer, Water Heater
Heat Source Natural Gas
Laundry Main Floor
Exterior
Parking Features Garage - Front Entry
Garage Spaces 2.0
Utilities Available Sewer Available, Cable TV Available, Electric Available, Natural Gas Available, Water Available
Water Access N
Roof Type Composite
Accessibility None
Attached Garage 1
Total Parking Spaces 2
Garage Y
Building
Story 3
Foundation Permanent
Sewer Public Sewer
Water Public
Architectural Style Contemporary
Level or Stories 3
Additional Building Above Grade, Below Grade
Structure Type Dry Wall
New Construction N
Schools
Elementary Schools West Park Place
Middle Schools Shue-Medill
High Schools Newark
School District Christina
Others
Senior Community No
Tax ID 11-008.30-003
Ownership Fee Simple
SqFt Source Assessor
Acceptable Financing Conventional, VA
Listing Terms Conventional, VA
Financing Conventional,VA
Special Listing Condition Standard
Read Less
Want to know what your home might be worth? Contact us for a FREE valuation!

Our team is ready to help you sell your home for the highest possible price ASAP

Bought with Gary V Bright • Tesla Realty Group, LLC

GET MORE INFORMATION





