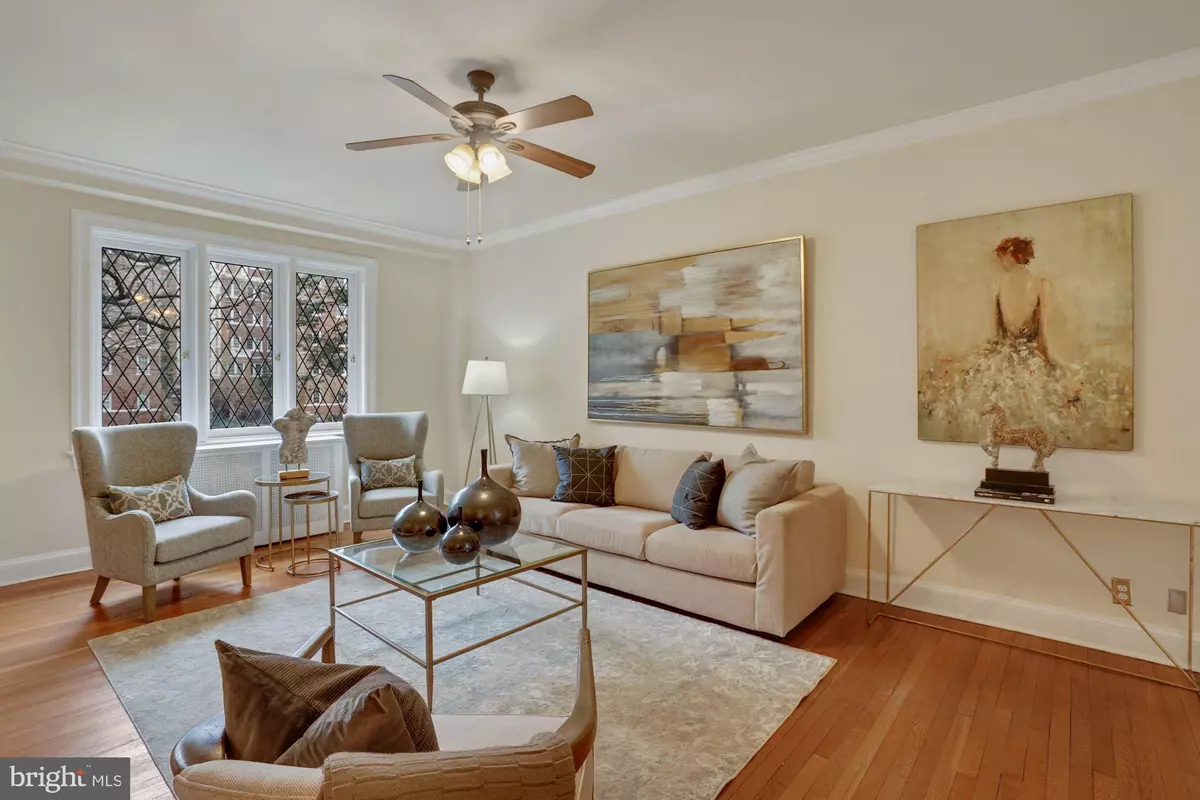$505,000
$499,999
1.0%For more information regarding the value of a property, please contact us for a free consultation.
3900 CONNECTICUT AVE NW #103G Washington, DC 20008
2 Beds
1 Bath
1,126 SqFt
Key Details
Sold Price $505,000
Property Type Condo
Sub Type Condo/Co-op
Listing Status Sold
Purchase Type For Sale
Square Footage 1,126 sqft
Price per Sqft $448
Subdivision Cleveland Park
MLS Listing ID DCDC2041782
Sold Date 05/10/22
Style Tudor
Bedrooms 2
Full Baths 1
Condo Fees $1,099/mo
HOA Y/N N
Abv Grd Liv Area 1,126
Originating Board BRIGHT
Year Built 1928
Annual Tax Amount $2,249
Tax Year 2021
Property Description
OPEN HOUSE CANCELED. Welcome to this gorgeous 2 Bedroom, 1 Bath @ the Historical Community of Tilden Gardens. Tilden Gardens is a classic Tudor, multi-faceted community in the heart of North Cleveland Park. The trees and gardens are beautifully cared for and the location offers easy access to two redline metro stations as well as several bus stops so it's never more than ten minutes away from all of your needs in DC. This beautiful unit has hardwood floors throughout, 9' ceilings which give way into arched entry way, perfect for those who want their space graciously European feel but don't have time or money going into lavish decoration techniques. As you enter through the Foyer, you'll find the gracious Dining Room with crown molding & chair railing, the renovated Kitchen is right off Dining Room, with granite countertops, stainless steel appliances, backsplash and beautiful white cabinets. Large Owners' Main Bedroom & the fully renovated Bathroom are on the right as you walk in through the Foyer. As you step into the large Living Room, you will find one of the few remaining original lead windows giving the space a feel of history and graciousness. Don't forget the 2nd Bedroom with the custom built-ins, wallpaper and ceiling beams, you'll be transported back to a unique European feel right in the heart of DC. You also have the option of purchasing the hall bath & moving the entry doorway to add it to the unit and making it into a 1.5 Baths.
Location
State DC
County Washington
Zoning R5C
Direction East
Rooms
Other Rooms Living Room, Dining Room, Primary Bedroom, Bedroom 2, Kitchen, Den, Foyer
Main Level Bedrooms 2
Interior
Interior Features Dining Area, Built-Ins, Chair Railings, Crown Moldings, Wood Floors, Floor Plan - Traditional
Hot Water Natural Gas
Heating Radiator
Cooling Window Unit(s)
Equipment Dishwasher, Microwave, Oven/Range - Gas, Refrigerator
Fireplace N
Appliance Dishwasher, Microwave, Oven/Range - Gas, Refrigerator
Heat Source Natural Gas
Laundry Common
Exterior
Amenities Available Common Grounds, Elevator, Extra Storage
Water Access N
View City, Garden/Lawn
Accessibility None
Garage N
Building
Story 1
Unit Features Mid-Rise 5 - 8 Floors
Sewer Public Septic, Public Sewer
Water Public
Architectural Style Tudor
Level or Stories 1
Additional Building Above Grade
New Construction N
Schools
Elementary Schools Hearst
Middle Schools Deal
High Schools Jackson-Reed
School District District Of Columbia Public Schools
Others
Pets Allowed N
HOA Fee Include Ext Bldg Maint,Heat,Lawn Maintenance,Management,Insurance,Reserve Funds,Sewer,Snow Removal,Taxes,Trash,Water
Senior Community No
Tax ID 2059//0007
Ownership Cooperative
Acceptable Financing Cash, Conventional
Listing Terms Cash, Conventional
Financing Cash,Conventional
Special Listing Condition Standard
Read Less
Want to know what your home might be worth? Contact us for a FREE valuation!

Our team is ready to help you sell your home for the highest possible price ASAP

Bought with Marjorie R Dick Stuart • Coldwell Banker Realty
GET MORE INFORMATION





