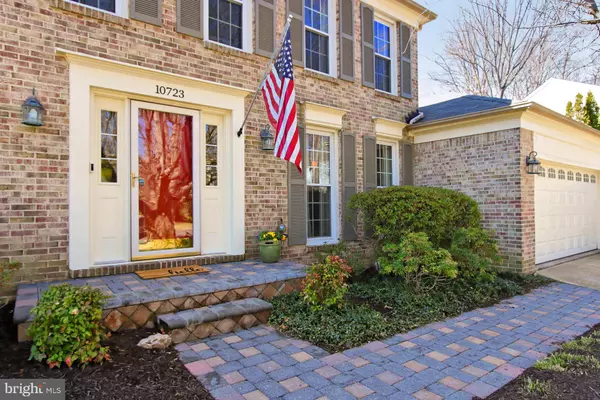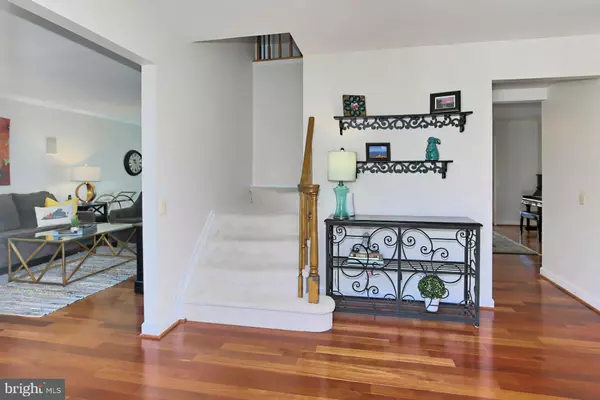$936,000
$849,000
10.2%For more information regarding the value of a property, please contact us for a free consultation.
10723 BEAR OAK COURT Burke, VA 22015
4 Beds
3 Baths
2,548 SqFt
Key Details
Sold Price $936,000
Property Type Single Family Home
Sub Type Detached
Listing Status Sold
Purchase Type For Sale
Square Footage 2,548 sqft
Price per Sqft $367
Subdivision Burke Centre
MLS Listing ID VAFX2052980
Sold Date 04/22/22
Style Colonial
Bedrooms 4
Full Baths 2
Half Baths 1
HOA Fees $76/qua
HOA Y/N Y
Abv Grd Liv Area 2,548
Originating Board BRIGHT
Year Built 1979
Annual Tax Amount $9,291
Tax Year 2021
Lot Size 9,863 Sqft
Acres 0.23
Property Description
OH THE LIVING YOU COULD DO IN THIS HOME! This is THE home, on THE street, in THE neighborhood you've been looking for! Exceptionally maintained with all the bells and whistles. This brick front Westbridge model has just the right floorplan and size for all your family's needs. Beautiful colonial situated on a fantastic lot in a cul-de-sac. Complete with updated kitchen and baths and extra systems you didn't even know you needed! Brazilian hardwood flooring throughout the main level, wood burning fireplace in the family room, a large eat-in kitchen overlooking your beautifully landscaped backyard where the kids can play, and a large screened porch are ready for your family's living to begin. The basement is unfinished and ready for your stamp or just an open space for winter play, workouts and storage. THE EXTRA systems this house has are exceptional with many of the important things being 5 years or newer: too many to list-- SEE MLS documents for complete list of this home's special updates, floorplan, and recent system inspections. LET THE LIVING BEGIN!
Location
State VA
County Fairfax
Zoning 372
Rooms
Other Rooms Living Room, Dining Room, Primary Bedroom, Bedroom 2, Bedroom 3, Bedroom 4, Kitchen, Family Room, Bathroom 2, Primary Bathroom, Half Bath, Screened Porch
Basement Connecting Stairway, Full, Unfinished
Interior
Interior Features Kitchen - Gourmet, Kitchen - Table Space, Primary Bath(s), Built-Ins, Chair Railings, Crown Moldings, Window Treatments, Upgraded Countertops, Floor Plan - Traditional
Hot Water Natural Gas
Heating Forced Air, Humidifier
Cooling Ceiling Fan(s), Central A/C
Flooring Hardwood, Carpet, Ceramic Tile
Fireplaces Number 1
Fireplaces Type Mantel(s), Screen
Equipment Built-In Microwave, Dishwasher, Disposal, Dryer, Exhaust Fan, Extra Refrigerator/Freezer, Humidifier, Instant Hot Water, Oven/Range - Gas, Refrigerator, Icemaker, Stainless Steel Appliances, Washer, Water Conditioner - Owned, Water Heater, Water Heater - High-Efficiency
Fireplace Y
Window Features Energy Efficient
Appliance Built-In Microwave, Dishwasher, Disposal, Dryer, Exhaust Fan, Extra Refrigerator/Freezer, Humidifier, Instant Hot Water, Oven/Range - Gas, Refrigerator, Icemaker, Stainless Steel Appliances, Washer, Water Conditioner - Owned, Water Heater, Water Heater - High-Efficiency
Heat Source Natural Gas
Laundry Main Floor
Exterior
Exterior Feature Deck(s), Screened
Parking Features Garage Door Opener, Garage - Front Entry
Garage Spaces 4.0
Amenities Available Club House, Common Grounds, Community Center, Lake, Party Room, Pool - Outdoor, Recreational Center, Tennis Courts, Tot Lots/Playground
Water Access N
Roof Type Architectural Shingle
Accessibility None
Porch Deck(s), Screened
Attached Garage 2
Total Parking Spaces 4
Garage Y
Building
Lot Description Cul-de-sac, Landscaping
Story 2
Foundation Concrete Perimeter
Sewer Public Sewer
Water Public
Architectural Style Colonial
Level or Stories 2
Additional Building Above Grade, Below Grade
New Construction N
Schools
Elementary Schools Fairview
Middle Schools Robinson Secondary School
High Schools Robinson Secondary School
School District Fairfax County Public Schools
Others
HOA Fee Include Insurance,Pool(s),Trash
Senior Community No
Tax ID 0771 09 0017
Ownership Fee Simple
SqFt Source Assessor
Security Features Security System
Acceptable Financing Negotiable, Cash, Conventional, VA
Listing Terms Negotiable, Cash, Conventional, VA
Financing Negotiable,Cash,Conventional,VA
Special Listing Condition Standard
Read Less
Want to know what your home might be worth? Contact us for a FREE valuation!

Our team is ready to help you sell your home for the highest possible price ASAP

Bought with Steve McIlvaine • KW United

GET MORE INFORMATION





