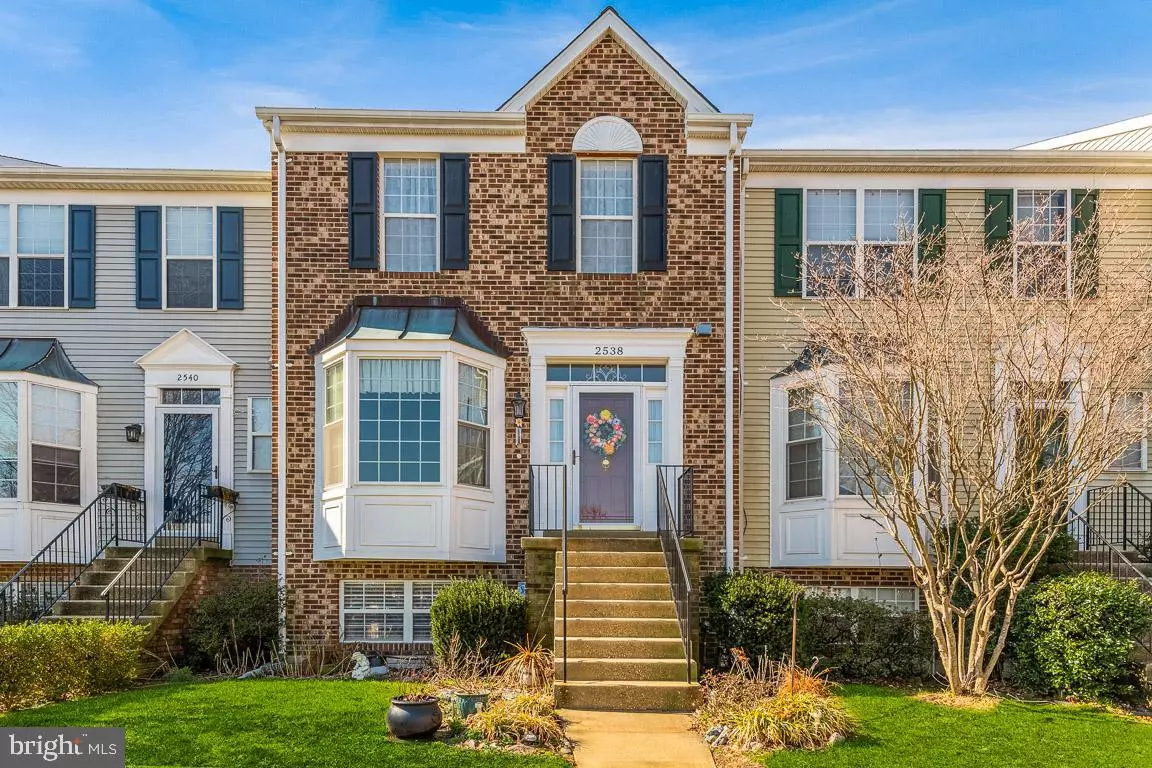$430,000
$425,000
1.2%For more information regarding the value of a property, please contact us for a free consultation.
2538 AYR CT Crofton, MD 21114
4 Beds
4 Baths
1,947 SqFt
Key Details
Sold Price $430,000
Property Type Townhouse
Sub Type Interior Row/Townhouse
Listing Status Sold
Purchase Type For Sale
Square Footage 1,947 sqft
Price per Sqft $220
Subdivision Crofton Village
MLS Listing ID MDAA2027678
Sold Date 04/21/22
Style Colonial
Bedrooms 4
Full Baths 3
Half Baths 1
HOA Fees $83/mo
HOA Y/N Y
Abv Grd Liv Area 1,434
Originating Board BRIGHT
Year Built 1997
Annual Tax Amount $3,911
Tax Year 2021
Lot Size 1,420 Sqft
Acres 0.03
Property Description
Move In Ready 4 Bedroom 3.5 Bath Townhome. The Main Floor has a Foyer entry w/ Hardwood and opens to a light neutral living room that is adjacent to the kitchen w/ dining area and family room with slider door access to extra entertaining at the deck. The upper level has a spacious primary bedroom w/ pitched ceilings and a private bathroom. Upper level also provides two additional nice sized bedrooms and full hall bath. The finished lower level is a great extra space boasting a 4th bedroom and Rec Room with a slider to the fenced in yard and patio. Laundry and storage area complete this level. Conveniently located with lots of stores, shops and freeway access. HOA includes 2 community pools! New roof from 2021! Newer W/D. Don't miss this opportunity to live in desirable Crofton Village!
Location
State MD
County Anne Arundel
Zoning R5
Rooms
Other Rooms Living Room, Dining Room, Primary Bedroom, Bedroom 2, Bedroom 3, Bedroom 4, Kitchen, Family Room, Foyer, Laundry, Recreation Room, Bathroom 2, Bathroom 3, Primary Bathroom, Half Bath
Basement Connecting Stairway, Daylight, Full, Fully Finished, Walkout Level
Interior
Interior Features Breakfast Area, Carpet, Ceiling Fan(s), Combination Kitchen/Dining, Dining Area, Family Room Off Kitchen, Floor Plan - Open, Primary Bath(s), Tub Shower, Wood Floors, Kitchen - Galley, Walk-in Closet(s)
Hot Water Natural Gas
Cooling Central A/C
Flooring Carpet, Wood, Tile/Brick
Equipment Dishwasher, Dryer, Built-In Microwave, Oven/Range - Electric, Refrigerator, Water Heater, Washer, Disposal
Fireplace N
Appliance Dishwasher, Dryer, Built-In Microwave, Oven/Range - Electric, Refrigerator, Water Heater, Washer, Disposal
Heat Source Natural Gas
Laundry Lower Floor
Exterior
Exterior Feature Deck(s), Patio(s), Brick
Parking On Site 2
Fence Rear
Water Access N
Roof Type Architectural Shingle
Accessibility None
Porch Deck(s), Patio(s), Brick
Garage N
Building
Story 3
Foundation Slab
Sewer Public Sewer
Water Public
Architectural Style Colonial
Level or Stories 3
Additional Building Above Grade, Below Grade
New Construction N
Schools
Elementary Schools Nantucket
Middle Schools Crofton
High Schools Crofton
School District Anne Arundel County Public Schools
Others
Senior Community No
Tax ID 020220090068073
Ownership Fee Simple
SqFt Source Assessor
Acceptable Financing Cash, Conventional, FHA, VA
Listing Terms Cash, Conventional, FHA, VA
Financing Cash,Conventional,FHA,VA
Special Listing Condition Standard
Read Less
Want to know what your home might be worth? Contact us for a FREE valuation!

Our team is ready to help you sell your home for the highest possible price ASAP

Bought with Maureen E Burke • CENTURY 21 New Millennium

GET MORE INFORMATION





