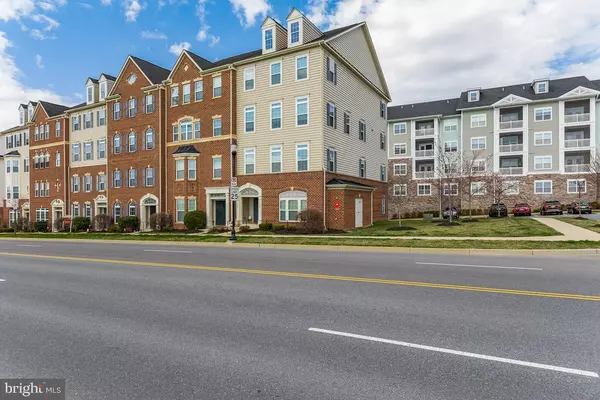$360,000
$365,000
1.4%For more information regarding the value of a property, please contact us for a free consultation.
310-B MILL POND RD Frederick, MD 21701
2 Beds
3 Baths
1,794 SqFt
Key Details
Sold Price $360,000
Property Type Condo
Sub Type Condo/Co-op
Listing Status Sold
Purchase Type For Sale
Square Footage 1,794 sqft
Price per Sqft $200
Subdivision Market Square
MLS Listing ID MDFR2016188
Sold Date 05/23/22
Style Other
Bedrooms 2
Full Baths 2
Half Baths 1
Condo Fees $203/mo
HOA Y/N N
Abv Grd Liv Area 1,794
Originating Board BRIGHT
Year Built 2013
Annual Tax Amount $4,124
Tax Year 2021
Property Description
An awe-inspiring former model home that has it all! The premium Kahrs wood flooring imported from Sweden on the first level is both liquid and scratch resistantnot to mention jaw-dropping. Gorgeous granite countertops in the kitchen are complemented perfectly by the stunning Travertine marble backsplash and matching stainless-steel appliances. Upgraded maple cabinets reach the ceiling and the lower cabinets include pull-out shelves for easy access. At 1,794 SF, this is one of the largest first-level entrance townhomes on the street. As the end-unit, the home also provides an exceptional amount of natural light through added bonus windows and extra large Palladian-inspired windows in the living room. No expense was spared--crown molding graces both levels and the second floor boasts upgraded Mohawk hardwood flooring in an open-loft style space that leads out to a private balcony. Add a wall to make a spacious 3rd bedroom here or leave it open for enjoyment of additional flex space. Full-size washer and dryer installed in 2020 are conveniently located in a tiled laundry room on bedroom level. Primary bedroom offers ample closet space, huge en-suite bathroom with upgraded dual vanity, additional storage and a show-stopping Roman shower (with dual shower heads) and built in seating. The property is complete with an upgraded whole-house humidifier and damper handles in the air ducts to help maintain perfect air quality year-round. Parking is also included in the form of 1-car garage, driveway, and several additional un-reserved spaces nearby. Amenities and shopping within mile include OneLife Fitness, Wegmans, Lowes, Home Goods, Black Hog BBQ, Madrones, Buffalo Wild Wings, Walmart, Petsmart, Chipotle, Chik-Fil-A, Starbucks, Coal Fire, Noodles n Company, IHOP, multiple banks and many more! FHA Approved!
Location
State MD
County Frederick
Zoning R
Interior
Hot Water Electric
Cooling Central A/C
Fireplace N
Heat Source Natural Gas
Exterior
Parking Features Garage - Rear Entry
Garage Spaces 2.0
Amenities Available Other, Pool - Outdoor, Tot Lots/Playground
Water Access N
Accessibility None
Attached Garage 1
Total Parking Spaces 2
Garage Y
Building
Story 2
Foundation Slab
Sewer Public Sewer
Water Public
Architectural Style Other
Level or Stories 2
Additional Building Above Grade, Below Grade
New Construction N
Schools
School District Frederick County Public Schools
Others
Pets Allowed Y
HOA Fee Include Common Area Maintenance,Ext Bldg Maint,Lawn Care Front,Lawn Care Side,Lawn Care Rear,Pool(s),Snow Removal,Other
Senior Community No
Tax ID NO TAX RECORD
Ownership Condominium
Acceptable Financing FHA, Conventional, Cash, VA, Other
Listing Terms FHA, Conventional, Cash, VA, Other
Financing FHA,Conventional,Cash,VA,Other
Special Listing Condition Standard
Pets Allowed No Pet Restrictions
Read Less
Want to know what your home might be worth? Contact us for a FREE valuation!

Our team is ready to help you sell your home for the highest possible price ASAP

Bought with Deborah Gartner • J&B Real Estate
GET MORE INFORMATION





