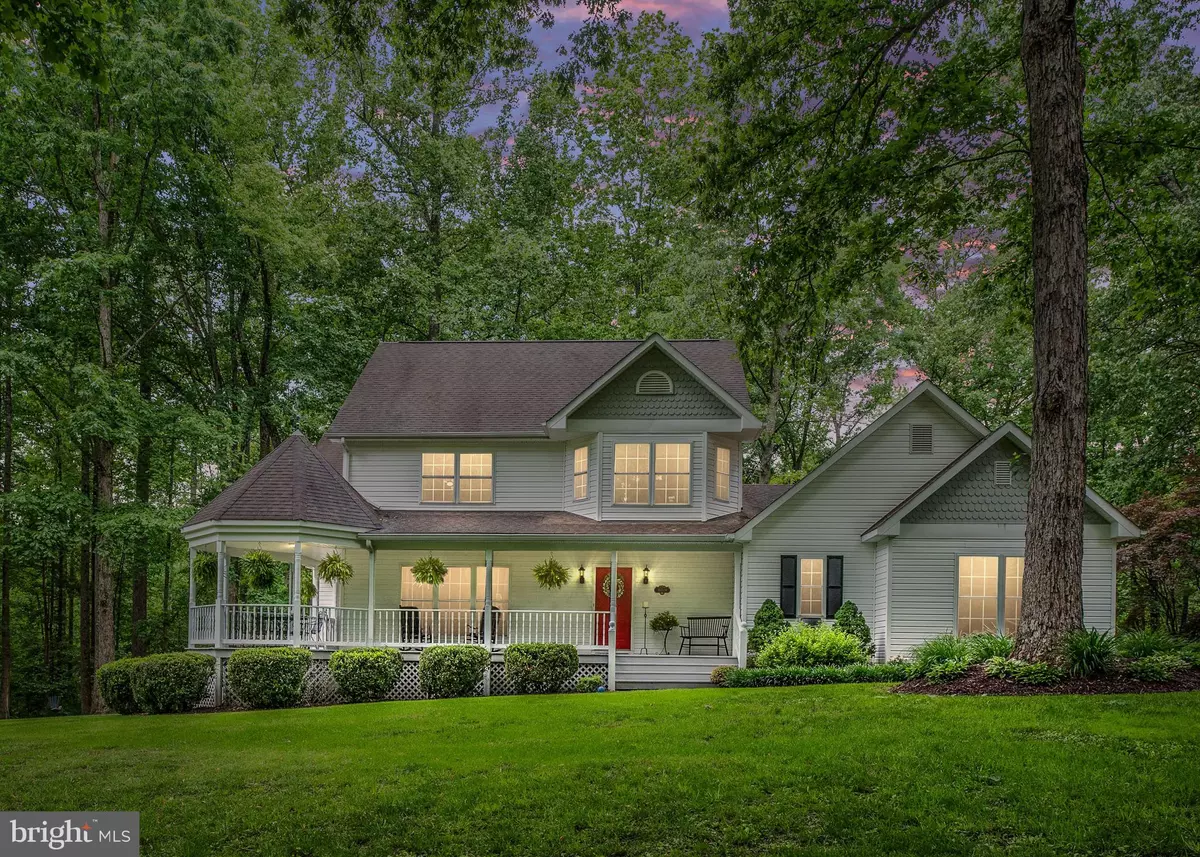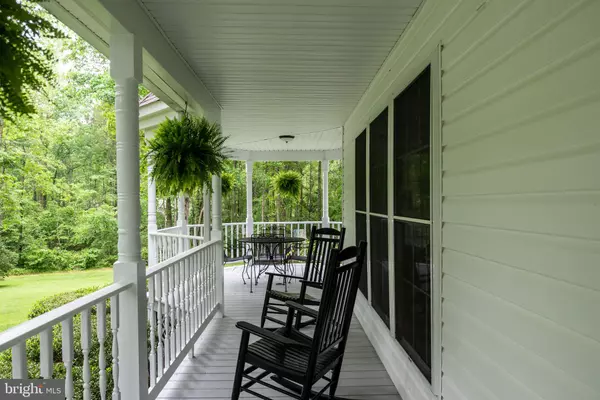$550,000
$515,000
6.8%For more information regarding the value of a property, please contact us for a free consultation.
10508 PINEY BRANCH RD Spotsylvania, VA 22553
4 Beds
3 Baths
2,542 SqFt
Key Details
Sold Price $550,000
Property Type Single Family Home
Sub Type Detached
Listing Status Sold
Purchase Type For Sale
Square Footage 2,542 sqft
Price per Sqft $216
Subdivision None Available
MLS Listing ID VASP2009898
Sold Date 07/01/22
Style Colonial
Bedrooms 4
Full Baths 2
Half Baths 1
HOA Y/N N
Abv Grd Liv Area 2,092
Originating Board BRIGHT
Year Built 1997
Annual Tax Amount $2,476
Tax Year 2022
Lot Size 6.850 Acres
Acres 6.85
Property Sub-Type Detached
Property Description
Tucked amid majestic shade trees, this picture-perfect Spotsylvania farmhouse offers the peaceful country living youve always wanted! A winding drive leads you to this custom-built, one-owner, 4-bedroom (4th NTC), 2.5-bath residence set on 6.85 wooded acres. Step onto the large wraparound porch where a quintessential gazebo is an ideal spot to sip your morning coffee and appreciate the magnificent surroundings. Inside the 3,000+ sq ft layout, expansive windows spill soft sunlight across the comfortable living room clad in plush carpet, neutral tones, impeccable millwork, and a ceiling fan that keeps you cool on warmer days. An elegant chandelier pairs with a bay window to cast a radiant glow on the hickory wide-plank hardwood floors in the dining room.
A versatile den can be utilized as an office, sitting room, or breakfast nook and provides direct outdoor access. Perhaps the best area in the house, a screened-in back porch with vaulted ceilings treats you to inspiring panoramas. Imagine leisurely afternoons relaxing on the swing with a favorite beverage in hand as you listen to the songbirds in the distance. Other notable features include an 18 x 21 metal shed with electricity, an attached 2.5-car garage, and a partially finished walk-out basement. With restaurants, dining, and recreation options nearby, what are you waiting for? Come take a tour before this incredible opportunity slips by you!
Location
State VA
County Spotsylvania
Zoning A2
Rooms
Basement Full, Partially Finished
Interior
Interior Features Attic, Carpet, Ceiling Fan(s), Combination Kitchen/Dining, Family Room Off Kitchen, Floor Plan - Traditional, Kitchen - Country, Kitchen - Eat-In, Wood Floors
Hot Water Electric
Heating Heat Pump(s)
Cooling Central A/C, Ceiling Fan(s)
Flooring Carpet, Hardwood, Vinyl
Equipment Built-In Microwave, Dishwasher, Oven/Range - Electric, Refrigerator
Fireplace N
Appliance Built-In Microwave, Dishwasher, Oven/Range - Electric, Refrigerator
Heat Source Electric
Laundry Hookup
Exterior
Parking Features Garage Door Opener, Garage - Side Entry
Garage Spaces 3.0
Water Access N
Roof Type Architectural Shingle
Accessibility None
Total Parking Spaces 3
Garage Y
Building
Story 2
Foundation Slab, Permanent
Sewer On Site Septic
Water Well
Architectural Style Colonial
Level or Stories 2
Additional Building Above Grade, Below Grade
New Construction N
Schools
Elementary Schools Wilderness
Middle Schools Post Oak
High Schools Spotsylvania
School District Spotsylvania County Public Schools
Others
Pets Allowed Y
Senior Community No
Tax ID 20-4-A2-
Ownership Fee Simple
SqFt Source Assessor
Acceptable Financing Cash, Conventional, FHA, Negotiable, VA
Horse Property N
Listing Terms Cash, Conventional, FHA, Negotiable, VA
Financing Cash,Conventional,FHA,Negotiable,VA
Special Listing Condition Standard
Pets Allowed No Pet Restrictions
Read Less
Want to know what your home might be worth? Contact us for a FREE valuation!

Our team is ready to help you sell your home for the highest possible price ASAP

Bought with Kelli S Weiner • RE/MAX Allegiance
GET MORE INFORMATION





