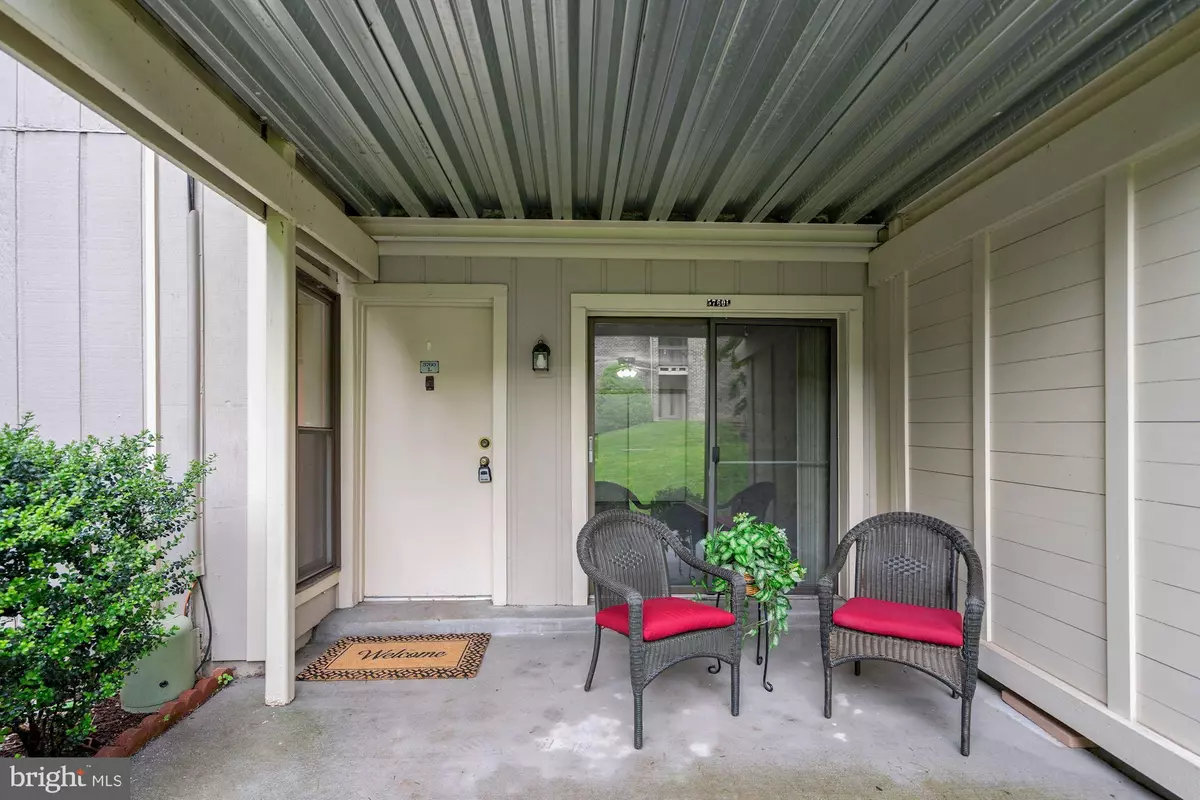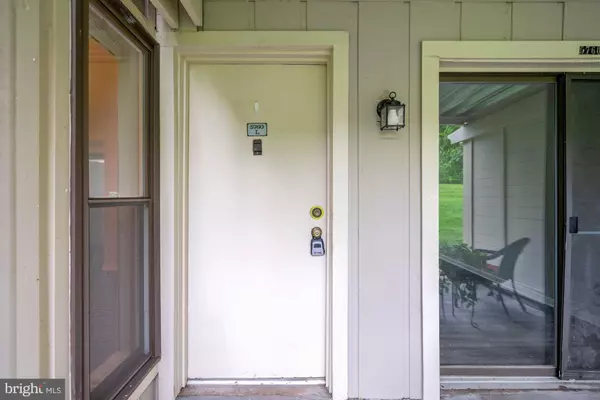$256,000
$245,000
4.5%For more information regarding the value of a property, please contact us for a free consultation.
5760-L REXFORD CT #5760L Springfield, VA 22152
2 Beds
1 Bath
797 SqFt
Key Details
Sold Price $256,000
Property Type Condo
Sub Type Condo/Co-op
Listing Status Sold
Purchase Type For Sale
Square Footage 797 sqft
Price per Sqft $321
Subdivision Cardinal Forest
MLS Listing ID VAFX2072136
Sold Date 06/24/22
Style Contemporary
Bedrooms 2
Full Baths 1
Condo Fees $277/mo
HOA Y/N N
Abv Grd Liv Area 797
Originating Board BRIGHT
Year Built 1976
Annual Tax Amount $2,799
Tax Year 2021
Property Description
OPEN SUNDAY 5/29 1-3PM*Beautifully updated 2 bedroom condo w/Tasteful Gray Paint & Brand New Luxury Vinyl Plank flooring*Recent updates include: Vinyl Tilt-in Windows, Updated Lighting, Ceiling Fans, Washer & Dryer 2020, Updated HVAC 2019, & New Water Heater to be installed. Tons of unassigned parking. Hurry this beauty will not last. Nearby bonus features include: West Springfield HS, Irving MS, & Cardinal Forest ES all no more than 1 mile away, Police/Fire etc located on Rolling Rd, & Lots of Shopping Options including Giant Food & Whole Foods. Go north on Rolling Rd to Braddock Rd and I495 or go south on Rolling Rd to Fairfax County Pkwy and Fort Belvoir. Bus service to Pentagon. Community includes 2 pools, tennis, tot-lots, basketball courts, etc. Carrleigh Park around the corner with walking path to Lake Accotink. Offers due by 9pm Monday night for review by noon on Tuesday.
Location
State VA
County Fairfax
Zoning 373
Direction Northwest
Rooms
Other Rooms Living Room, Dining Room, Primary Bedroom, Bedroom 2, Kitchen, Bathroom 1
Main Level Bedrooms 2
Interior
Interior Features Ceiling Fan(s), Combination Dining/Living, Floor Plan - Traditional, Kitchen - Efficiency
Hot Water Electric
Heating Forced Air
Cooling Ceiling Fan(s), Central A/C
Flooring Luxury Vinyl Plank
Equipment Dishwasher, Disposal, Dryer - Electric, Oven/Range - Electric, Range Hood, Refrigerator, Washer
Furnishings No
Fireplace N
Window Features Double Hung,Double Pane,Vinyl Clad
Appliance Dishwasher, Disposal, Dryer - Electric, Oven/Range - Electric, Range Hood, Refrigerator, Washer
Heat Source Electric
Laundry Has Laundry, Dryer In Unit, Washer In Unit
Exterior
Exterior Feature Patio(s)
Garage Spaces 100.0
Utilities Available Electric Available, Cable TV, Phone, Water Available, Sewer Available
Amenities Available Basketball Courts, Common Grounds, Party Room, Pool - Outdoor, Swimming Pool, Tennis Courts, Tot Lots/Playground
Water Access N
View Trees/Woods
Accessibility None
Porch Patio(s)
Total Parking Spaces 100
Garage N
Building
Story 1
Unit Features Garden 1 - 4 Floors
Sewer Public Sewer
Water Public
Architectural Style Contemporary
Level or Stories 1
Additional Building Above Grade, Below Grade
Structure Type Dry Wall
New Construction N
Schools
Elementary Schools Cardinal Forest
Middle Schools Irving
High Schools West Springfield
School District Fairfax County Public Schools
Others
Pets Allowed Y
HOA Fee Include Trash,Snow Removal,Sewer,Water,Pool(s),Reserve Funds,Road Maintenance
Senior Community No
Tax ID 0791 1516 L
Ownership Condominium
Acceptable Financing Cash, Conventional, FHA, VA, VHDA
Horse Property N
Listing Terms Cash, Conventional, FHA, VA, VHDA
Financing Cash,Conventional,FHA,VA,VHDA
Special Listing Condition Standard
Pets Allowed Number Limit
Read Less
Want to know what your home might be worth? Contact us for a FREE valuation!

Our team is ready to help you sell your home for the highest possible price ASAP

Bought with Andrea Moreno • Coldwell Banker Realty

GET MORE INFORMATION





