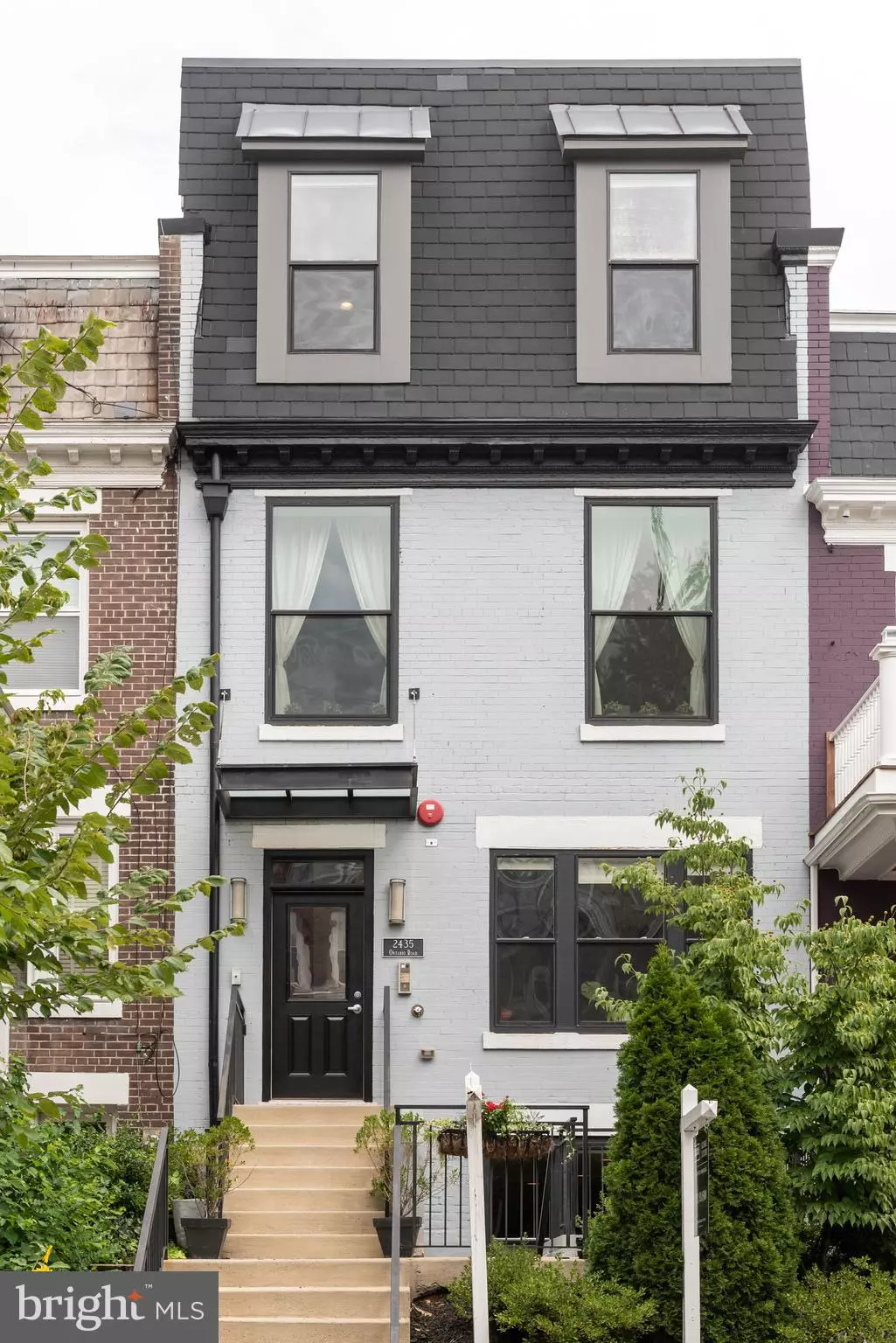$1,125,000
$1,125,000
For more information regarding the value of a property, please contact us for a free consultation.
2435 ONTARIO RD NW #4 PH Washington, DC 20009
2 Beds
2 Baths
1,686 SqFt
Key Details
Sold Price $1,125,000
Property Type Condo
Sub Type Condo/Co-op
Listing Status Sold
Purchase Type For Sale
Square Footage 1,686 sqft
Price per Sqft $667
Subdivision Adams Morgan
MLS Listing ID DCDC485908
Sold Date 03/15/21
Style Transitional
Bedrooms 2
Full Baths 2
Condo Fees $389/mo
HOA Y/N N
Abv Grd Liv Area 1,686
Originating Board BRIGHT
Year Built 1900
Annual Tax Amount $8,243
Tax Year 2020
Property Description
A bird's eye view. A rooftop above. The headline for this one is simply "PH." High above bustling Adams Morgan sits your domain. Steps away from the action, yet uninterrupted. Enter the building and let the exposed brick lead you to your gateway. Follow the light that is spilling over from the main level and you've arrived in Part One of this two-part haven. [PART ONE] The openness and volume of the space make way for the light. As the seasons change whip up some comfort food in your gourmet digs, nestle up to the fireplace, and kick your feet up. We'll be sure to take the stickers off of your new Viking and Bosch kitchen toys. More of Part One can be found down the main hall, a bedroom, a bathroom, but at the end is YOUR spot. A proper master suite complete with a private balcony with direct access to your ride. [PART TWO] This is IT. The highest point, the pinnacle, the lantern room where the light is kept. Will this be your quiet place or the hub for future gatherings? Not to worry, step through the door onto your private rooftop terrace and then look left. The Monument marks the spot. Enjoy the vibrancy of this great city in peace and quiet. And remember, when you see the PH stamp on the door, you know you've made it [home].
Location
State DC
County Washington
Zoning RA-2
Rooms
Other Rooms Living Room, Dining Room, Primary Bedroom, Bedroom 2, Kitchen, Den, Bathroom 2, Primary Bathroom
Main Level Bedrooms 2
Interior
Interior Features Built-Ins, Floor Plan - Open, Kitchen - Gourmet, Recessed Lighting, Skylight(s), Upgraded Countertops, Walk-in Closet(s), Wet/Dry Bar, Wood Floors
Hot Water Electric
Heating Heat Pump(s)
Cooling Central A/C
Equipment Dishwasher, Disposal, Dryer, Oven/Range - Gas, Refrigerator, Stainless Steel Appliances, Washer, Water Heater, Built-In Microwave
Appliance Dishwasher, Disposal, Dryer, Oven/Range - Gas, Refrigerator, Stainless Steel Appliances, Washer, Water Heater, Built-In Microwave
Heat Source Electric
Exterior
Exterior Feature Balcony, Roof
Garage Spaces 1.0
Amenities Available Common Grounds
Water Access N
View City, Panoramic
Accessibility None
Porch Balcony, Roof
Total Parking Spaces 1
Garage N
Building
Story 2
Unit Features Garden 1 - 4 Floors
Sewer Public Sewer
Water Public
Architectural Style Transitional
Level or Stories 2
Additional Building Above Grade, Below Grade
New Construction N
Schools
School District District Of Columbia Public Schools
Others
HOA Fee Include Ext Bldg Maint,Gas,Lawn Maintenance,Sewer,Trash,Water,Reserve Funds
Senior Community No
Tax ID 2566//2159
Ownership Condominium
Acceptable Financing Cash, Conventional, FHA, VA
Listing Terms Cash, Conventional, FHA, VA
Financing Cash,Conventional,FHA,VA
Special Listing Condition Standard
Read Less
Want to know what your home might be worth? Contact us for a FREE valuation!

Our team is ready to help you sell your home for the highest possible price ASAP

Bought with Christina Miller • Compass
GET MORE INFORMATION





