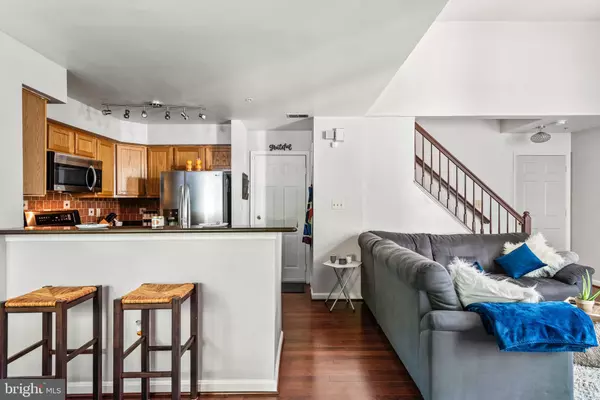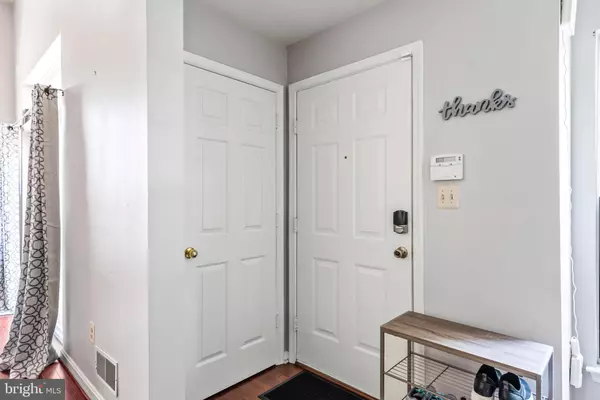$325,000
$289,000
12.5%For more information regarding the value of a property, please contact us for a free consultation.
9806 SPANISH OAK WAY #126 Bowie, MD 20721
3 Beds
3 Baths
1,274 SqFt
Key Details
Sold Price $325,000
Property Type Condo
Sub Type Condo/Co-op
Listing Status Sold
Purchase Type For Sale
Square Footage 1,274 sqft
Price per Sqft $255
Subdivision Woodview Village West
MLS Listing ID MDPG2003512
Sold Date 08/23/21
Style Contemporary
Bedrooms 3
Full Baths 2
Half Baths 1
Condo Fees $220/mo
HOA Fees $85/mo
HOA Y/N Y
Abv Grd Liv Area 1,274
Originating Board BRIGHT
Year Built 2000
Annual Tax Amount $2,089
Tax Year 2021
Property Description
This home located in the lush, welcoming and amenity-filled community of Woodview Village boasts a community pool, tot lots, tennis and more! Featuring a beautiful brick front, three bedrooms, two full baths and one half bath. Beautiful flooring on the main level with updated kitchen with granite countertops, open concept layout on main level perfect for entertaining and a walkout patio to allow for indoor/outdoor living. The upper level features a beautiful custom closet ready to accommodate all of your wardrobe or can be used as a third bedroom. The primary room features a beautiful walk out balcony for more outdoor living. The garage allows for private parking and storage while the driveway can accommodate an additional car. Less than a mile from the brand new University of Maryland Capitol Region Hospital, Woodmore Town Center featuring Wegmans, Costco and more! Also close to FedEx Field, shopping and restaurants!
Location
State MD
County Prince Georges
Zoning RESIDENTIAL
Rooms
Main Level Bedrooms 3
Interior
Hot Water Natural Gas
Heating Hot Water
Cooling Central A/C
Heat Source Electric
Exterior
Parking Features Garage - Rear Entry
Garage Spaces 1.0
Amenities Available Pool - Outdoor, Tennis Courts, Common Grounds, Community Center
Water Access N
Accessibility None
Attached Garage 1
Total Parking Spaces 1
Garage Y
Building
Story 3
Sewer Community Septic Tank, Private Septic Tank
Water Public
Architectural Style Contemporary
Level or Stories 3
Additional Building Above Grade
New Construction N
Schools
School District Prince George'S County Public Schools
Others
Pets Allowed N
HOA Fee Include Snow Removal,Pool(s),Common Area Maintenance,Other
Senior Community No
Tax ID 17133306966
Ownership Condominium
Special Listing Condition Standard
Read Less
Want to know what your home might be worth? Contact us for a FREE valuation!

Our team is ready to help you sell your home for the highest possible price ASAP

Bought with Cheryl D. Abrams • RE/MAX United Real Estate
GET MORE INFORMATION





