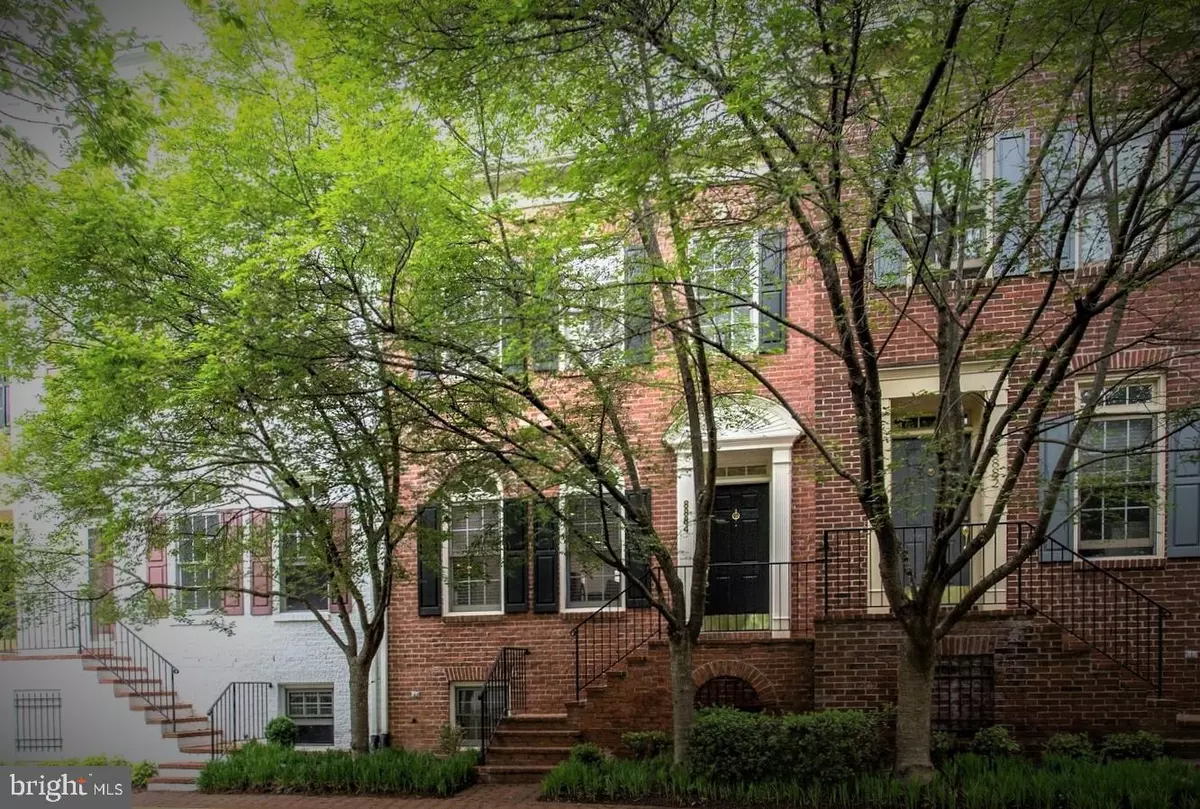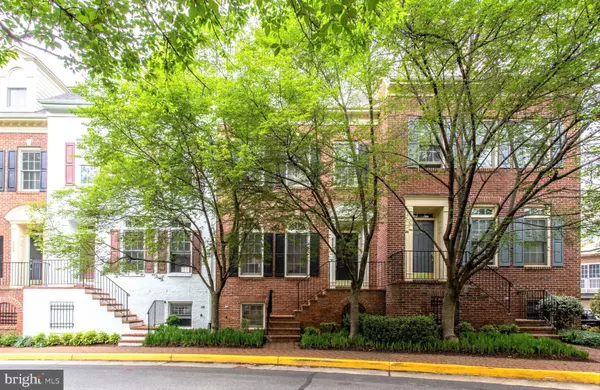$870,000
$849,990
2.4%For more information regarding the value of a property, please contact us for a free consultation.
8884 ASHGROVE HOUSE LN Vienna, VA 22182
3 Beds
4 Baths
1,920 SqFt
Key Details
Sold Price $870,000
Property Type Townhouse
Sub Type Interior Row/Townhouse
Listing Status Sold
Purchase Type For Sale
Square Footage 1,920 sqft
Price per Sqft $453
Subdivision Tysons Village
MLS Listing ID VAFX1197324
Sold Date 06/16/21
Style Colonial
Bedrooms 3
Full Baths 3
Half Baths 1
HOA Fees $200/mo
HOA Y/N Y
Abv Grd Liv Area 1,920
Originating Board BRIGHT
Year Built 2000
Annual Tax Amount $8,454
Tax Year 2020
Lot Size 1,010 Sqft
Acres 0.02
Property Description
** OFFER DEADLINE TUESDAY 05/04 3 PM ** LOCATION - PERFECTION! RARELY available luxury Townhome in sought after Westwood village in the Heart of Tyson's Corner with walk-out basement and 2-car garage. Truly unparalleled style and functionality in this light and bright brick front Town home with open floor plan features gleaming hardwood floors, freshly painted neutral colors throughout to suit any buyers interior decor, upgraded kitchen with cabinets, granite countertops and stainless steel appliances, lots of newly installed recessed lights throughout, Upper level highlighted by upgraded hardwood floors and impressive huge master bedroom with vaulted ceilings, custom huge walk-in closet, brand new remodeled high end luxurious master bathroom with luxurious master bathroom with upgraded tiles and granite countertops and shower, bedroom level laundry, recently remodeled full bathroom and two spacious bedrooms complete the upper level, fourth level loft with Bedroom Suite with walk in closet and fully remodeled upgraded full bathroom, deck and lower level with LVP floors, recreation room and gas fireplace , bathrooms w LED lights, Garage floor epoxy coated, Wood shelves added to back wall, metal balusters and much more. Gated community with plentiful amenities including pool access. Location could not be more ideal- just a stones throw to Tysons corner, and easy beltway access provides quick commute times to DC, Arlington, Dulles Airport. Spring Hill Metro Station, Walmart Supercenter, Restaurants within walking distance, less than a Mile. Close access to Dulles Toll Rd, Route 7, 495. Don't miss out on this one it won't last!!
Location
State VA
County Fairfax
Zoning 312
Rooms
Other Rooms Living Room, Dining Room, Primary Bedroom, Kitchen, Family Room, Basement, Foyer, Bedroom 1, In-Law/auPair/Suite, Laundry, Primary Bathroom, Full Bath, Half Bath
Basement Fully Finished, Garage Access, Interior Access, Walkout Level, Windows
Interior
Interior Features Breakfast Area, Carpet, Crown Moldings, Dining Area, Family Room Off Kitchen, Floor Plan - Open, Kitchen - Gourmet, Kitchen - Island, Primary Bath(s), Tub Shower, Upgraded Countertops, Wainscotting, Walk-in Closet(s), Wood Floors
Hot Water Natural Gas
Heating Forced Air, Programmable Thermostat, Zoned
Cooling Central A/C, Ceiling Fan(s), Programmable Thermostat, Zoned
Flooring Hardwood, Carpet, Ceramic Tile, Laminated
Fireplaces Number 1
Fireplaces Type Gas/Propane, Mantel(s)
Equipment Built-In Microwave, Dishwasher, Disposal, Dryer, Oven/Range - Gas, Refrigerator, Stainless Steel Appliances, Washer
Fireplace Y
Window Features Bay/Bow,Energy Efficient
Appliance Built-In Microwave, Dishwasher, Disposal, Dryer, Oven/Range - Gas, Refrigerator, Stainless Steel Appliances, Washer
Heat Source Natural Gas
Laundry Upper Floor, Washer In Unit, Dryer In Unit
Exterior
Exterior Feature Deck(s)
Parking Features Garage - Rear Entry, Garage Door Opener, Inside Access
Garage Spaces 2.0
Utilities Available Electric Available, Natural Gas Available, Water Available
Amenities Available Common Grounds, Fitness Center, Gated Community, Jog/Walk Path, Pool - Outdoor, Reserved/Assigned Parking, Club House
Water Access N
Roof Type Shingle
Accessibility None
Porch Deck(s)
Attached Garage 2
Total Parking Spaces 2
Garage Y
Building
Story 4
Sewer Public Sewer
Water Public
Architectural Style Colonial
Level or Stories 4
Additional Building Above Grade, Below Grade
Structure Type Cathedral Ceilings,Vaulted Ceilings
New Construction N
Schools
Elementary Schools Westbriar
Middle Schools Kilmer
High Schools Marshall
School District Fairfax County Public Schools
Others
Pets Allowed Y
HOA Fee Include Common Area Maintenance,Management,Pool(s),Road Maintenance,Snow Removal,Trash,Lawn Maintenance,Sewer
Senior Community No
Tax ID 0282 13 0084
Ownership Fee Simple
SqFt Source Assessor
Security Features Smoke Detector,Monitored,Surveillance Sys
Horse Property N
Special Listing Condition Standard
Pets Allowed Case by Case Basis
Read Less
Want to know what your home might be worth? Contact us for a FREE valuation!

Our team is ready to help you sell your home for the highest possible price ASAP

Bought with Anees Jumani • Fairfax Realty of Tysons

GET MORE INFORMATION





