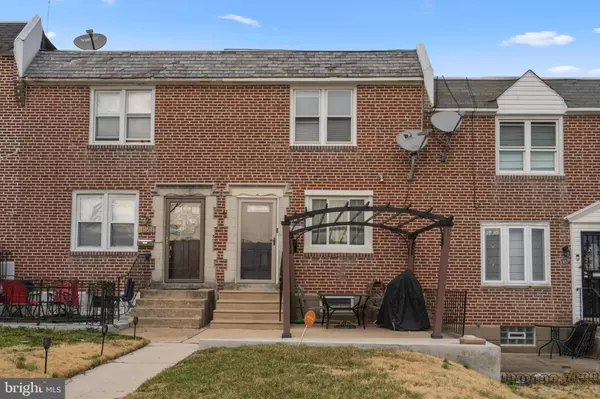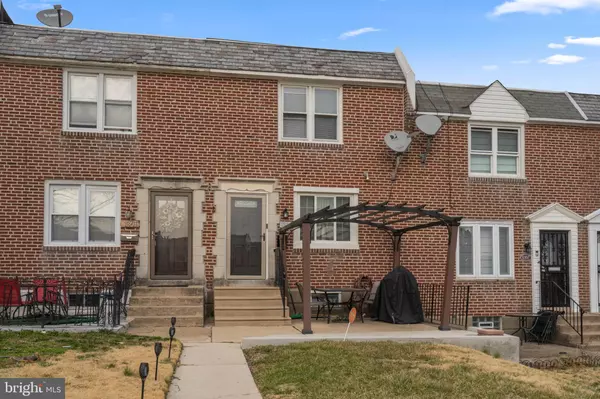$225,121
$210,000
7.2%For more information regarding the value of a property, please contact us for a free consultation.
1359 KIMBERLY DR Philadelphia, PA 19151
3 Beds
1 Bath
1,120 SqFt
Key Details
Sold Price $225,121
Property Type Townhouse
Sub Type Interior Row/Townhouse
Listing Status Sold
Purchase Type For Sale
Square Footage 1,120 sqft
Price per Sqft $201
Subdivision Overbrook Park
MLS Listing ID PAPH2088716
Sold Date 04/15/22
Style AirLite
Bedrooms 3
Full Baths 1
HOA Y/N N
Abv Grd Liv Area 1,120
Originating Board BRIGHT
Year Built 1949
Annual Tax Amount $1,888
Tax Year 2022
Lot Size 1,603 Sqft
Acres 0.04
Lot Dimensions 16.00 x 100.00
Property Description
Don't miss the full motion virtual tour attached!! Pride of ownership abounds in this beautifully cared for brick townhome! You as the homeowner will park in your private garage in the rear, but your visitors will enter into your large front yard from the front and walk up to your beautiful concrete patio, perfect for afternoons in the sun and evenings under the stars. Enter through the lovely NEW front door into an inviting living room which opens to a formal dining room with hardwood floors throughout. The recently renovated kitchen with gorgeous tile backsplash, white cabinets, and granite counters was opened up into the dining room as well, creating an open floor plan. Upstairs you'll find the master bedroom with a giant closet, and more ample closet space in both the hall and two additional bedrooms. The beautiful black and white tiled bathroom is bright and airy with its skylight. Your full basement with high ceilings could easily be used as a bonus room or is great for storage. The basement has a direct entrance into the garage as well as an outside exit into your driveway. Yep, that's right! Two deeded parking spaces for you! With beautiful finishes, hardwood floors, closet space, and updates throughout including newer windows, a new front door, newer central HVAC, and a fully renovated kitchen, nothing is missing and you can move right in! All located in the most convenient area, close to shops, restaurants, Center City, 76, 95, public transportation, parks, and a golf course! Dont miss this gem!
Location
State PA
County Philadelphia
Area 19151 (19151)
Zoning RSA5
Rooms
Basement Full, Outside Entrance, Rear Entrance, Walkout Level
Interior
Interior Features Floor Plan - Open, Upgraded Countertops, Tub Shower, Skylight(s), Formal/Separate Dining Room, Family Room Off Kitchen, Ceiling Fan(s)
Hot Water Natural Gas
Heating Forced Air
Cooling Central A/C
Heat Source Natural Gas
Exterior
Parking Features Garage Door Opener, Basement Garage, Covered Parking, Garage - Rear Entry, Inside Access
Garage Spaces 2.0
Water Access N
Roof Type Flat,Shingle
Accessibility None
Attached Garage 1
Total Parking Spaces 2
Garage Y
Building
Story 2
Foundation Stone
Sewer Public Sewer
Water Public
Architectural Style AirLite
Level or Stories 2
Additional Building Above Grade, Below Grade
New Construction N
Schools
School District The School District Of Philadelphia
Others
Senior Community No
Tax ID 343293700
Ownership Fee Simple
SqFt Source Assessor
Special Listing Condition Standard
Read Less
Want to know what your home might be worth? Contact us for a FREE valuation!

Our team is ready to help you sell your home for the highest possible price ASAP

Bought with Gregory Martire • Springer Realty Group
GET MORE INFORMATION





