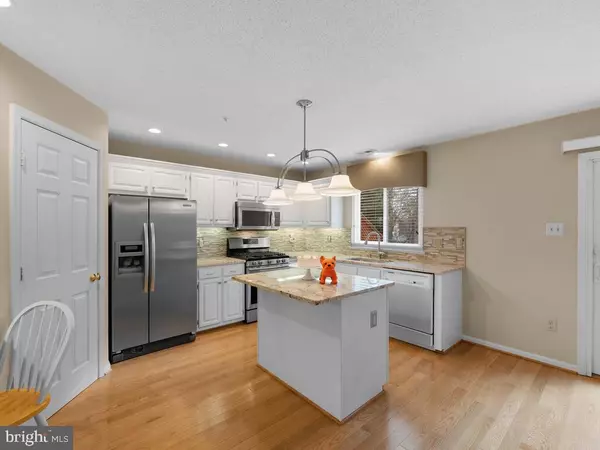$590,000
$599,900
1.7%For more information regarding the value of a property, please contact us for a free consultation.
13 VANDERBILT CT Rockville, MD 20850
3 Beds
3 Baths
2,304 SqFt
Key Details
Sold Price $590,000
Property Type Townhouse
Sub Type Interior Row/Townhouse
Listing Status Sold
Purchase Type For Sale
Square Footage 2,304 sqft
Price per Sqft $256
Subdivision Decoverly Adventure
MLS Listing ID MDMC738694
Sold Date 02/19/21
Style Colonial
Bedrooms 3
Full Baths 2
Half Baths 1
HOA Fees $121/mo
HOA Y/N Y
Abv Grd Liv Area 1,804
Originating Board BRIGHT
Year Built 1992
Annual Tax Amount $5,278
Tax Year 2020
Lot Size 1,980 Sqft
Acres 0.05
Property Description
NEW LISTING!!!The home your clients have been waiting for - Fabulously renovated bright and spacious townhome in sought after Decoverly - blocks to all the shopping and restaurants at Crown and Rio features 3-4 Bedrooms and 2.5 tastefully renovated Baths with a rough-in for another bath on the ground level. Remodeled gourmet kitchen features newer stainless appliances, gas stove, beautiful granite counter tops, oversize island, large corner pantry, and glass and porcelain backsplash. New tilt wash Windows throughout, new Fiber Glass Front Door, recent roof, newer HVAC system and HWH. New blown-in insulation in attic, new wood floors on main and lower level, newer carpet in upper level bedrooms. Lower level patio with trex deck above. Private, fully fenced rear yard with raised planting beds. 1 car garage with storage, new driveway, vinyl wrapped exterior trim, new attic fan, custom lighting fixture and exterior lighting, newer ceiling fans in bedrooms, custom window treatments, and SO much more!!! Location and Space!!!
Location
State MD
County Montgomery
Zoning R60
Rooms
Basement Connecting Stairway, Full, Garage Access, Outside Entrance, Rear Entrance, Walkout Level, Windows, Rough Bath Plumb
Interior
Interior Features Attic, Breakfast Area, Built-Ins, Carpet, Ceiling Fan(s), Combination Dining/Living, Crown Moldings, Dining Area, Family Room Off Kitchen, Floor Plan - Open, Kitchen - Eat-In, Kitchen - Island, Kitchen - Gourmet, Pantry, Primary Bath(s), Recessed Lighting, Skylight(s), Sprinkler System, Tub Shower, Upgraded Countertops, Walk-in Closet(s), Window Treatments, Wood Floors
Hot Water Natural Gas
Heating Forced Air
Cooling Ceiling Fan(s), Central A/C
Flooring Hardwood, Carpet
Fireplaces Number 1
Fireplaces Type Fireplace - Glass Doors, Gas/Propane, Marble
Equipment Built-In Microwave, Disposal, Dryer, Dishwasher, Exhaust Fan, Oven - Self Cleaning, Oven/Range - Gas, Refrigerator, Stainless Steel Appliances, Washer
Furnishings No
Fireplace Y
Window Features Low-E,Skylights,Replacement,Energy Efficient
Appliance Built-In Microwave, Disposal, Dryer, Dishwasher, Exhaust Fan, Oven - Self Cleaning, Oven/Range - Gas, Refrigerator, Stainless Steel Appliances, Washer
Heat Source Natural Gas, Electric
Laundry Basement
Exterior
Exterior Feature Patio(s), Deck(s)
Parking Features Garage - Front Entry, Built In, Additional Storage Area, Garage Door Opener, Inside Access
Garage Spaces 2.0
Fence Panel, Rear, Privacy
Utilities Available Natural Gas Available, Cable TV Available, Under Ground, Water Available, Sewer Available
Water Access N
View Garden/Lawn, Trees/Woods, Street
Roof Type Shingle
Street Surface Black Top
Accessibility Other
Porch Patio(s), Deck(s)
Attached Garage 1
Total Parking Spaces 2
Garage Y
Building
Lot Description Backs - Open Common Area, No Thru Street, Premium, Rear Yard
Story 3
Foundation Slab
Sewer Public Sewer
Water Public
Architectural Style Colonial
Level or Stories 3
Additional Building Above Grade, Below Grade
Structure Type 9'+ Ceilings,High,Dry Wall,Vaulted Ceilings
New Construction N
Schools
School District Montgomery County Public Schools
Others
Pets Allowed Y
HOA Fee Include Common Area Maintenance,Management,Pool(s),Recreation Facility,Reserve Funds,Road Maintenance,Security Gate,Trash
Senior Community No
Tax ID 160902972081
Ownership Fee Simple
SqFt Source Assessor
Security Features Fire Detection System,Carbon Monoxide Detector(s),Main Entrance Lock
Acceptable Financing Cash, Conventional, FHA
Horse Property N
Listing Terms Cash, Conventional, FHA
Financing Cash,Conventional,FHA
Special Listing Condition Standard
Pets Allowed Breed Restrictions
Read Less
Want to know what your home might be worth? Contact us for a FREE valuation!

Our team is ready to help you sell your home for the highest possible price ASAP

Bought with Mahin Ghadiri • Weichert, REALTORS

GET MORE INFORMATION





