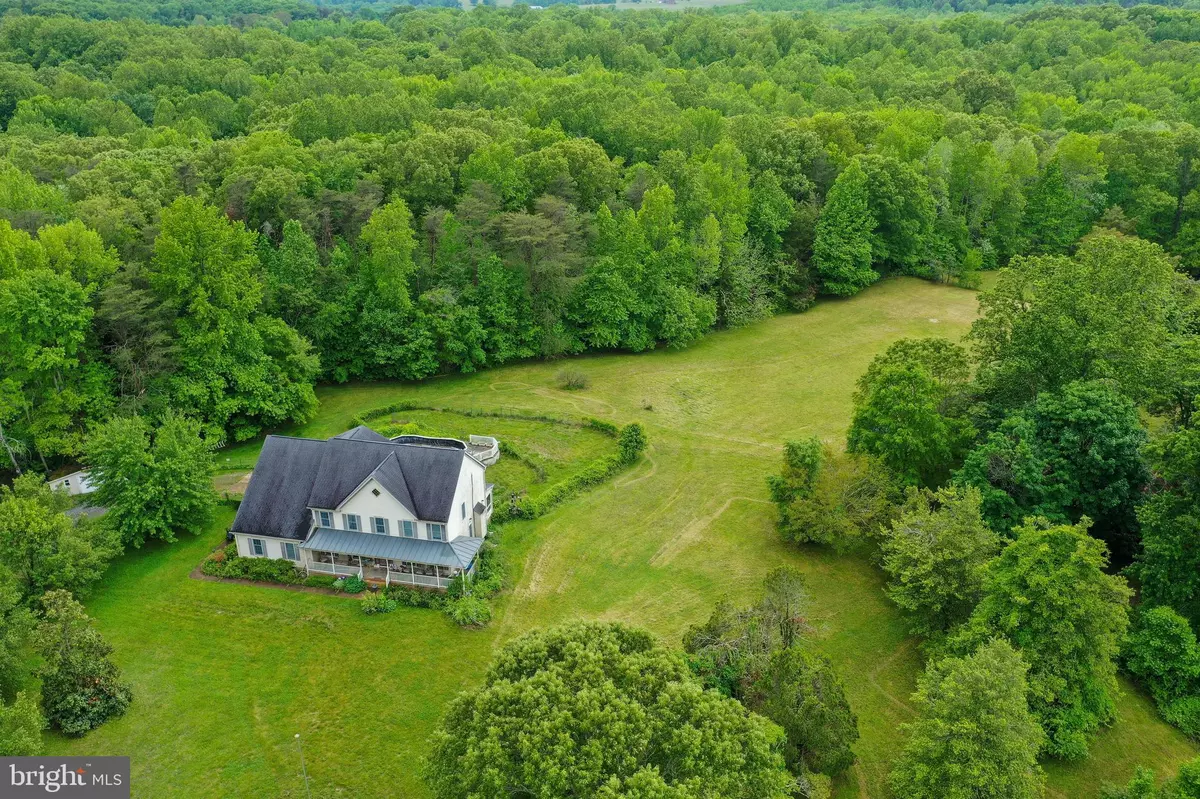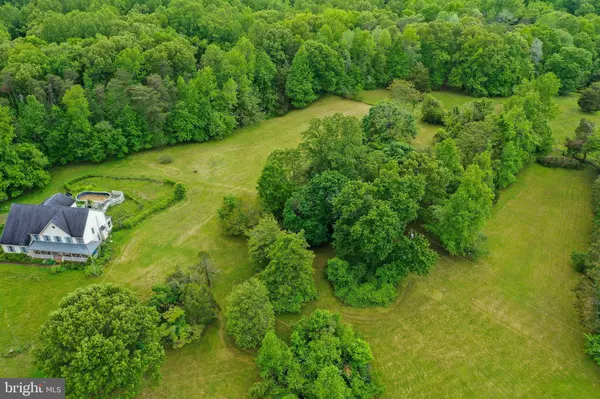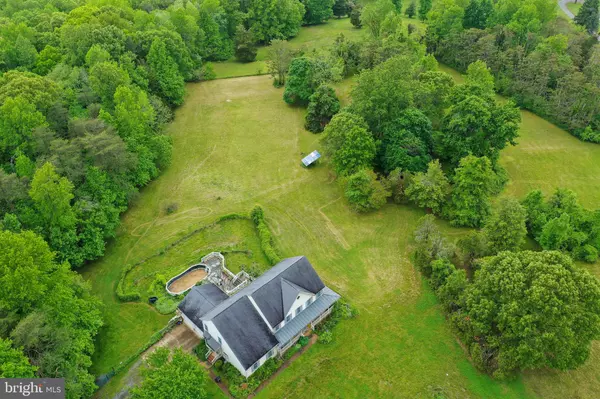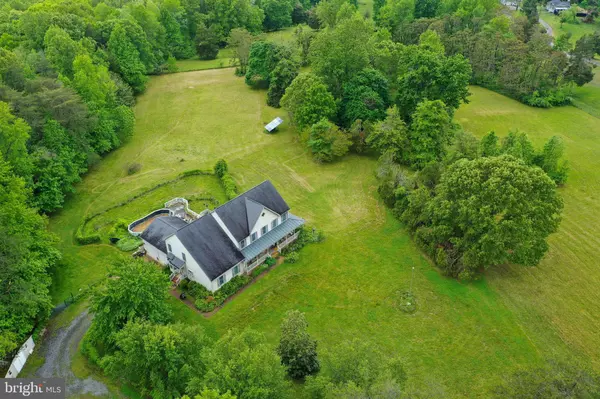$648,000
$700,000
7.4%For more information regarding the value of a property, please contact us for a free consultation.
36 WELFORD LN Fredericksburg, VA 22405
4 Beds
4 Baths
5,056 SqFt
Key Details
Sold Price $648,000
Property Type Single Family Home
Sub Type Detached
Listing Status Sold
Purchase Type For Sale
Square Footage 5,056 sqft
Price per Sqft $128
Subdivision Wellford Sullivan Estate
MLS Listing ID VAST2012152
Sold Date 07/08/22
Style Colonial,Cottage,Farmhouse/National Folk,Other
Bedrooms 4
Full Baths 3
Half Baths 1
HOA Y/N N
Abv Grd Liv Area 3,956
Originating Board BRIGHT
Year Built 1996
Annual Tax Amount $4,719
Tax Year 2021
Lot Size 7.013 Acres
Acres 7.01
Property Description
DIAMOND IN THE ROUGH - This property screams OPPORTUNITY, OPPORTUNITY, OPPORTUNITY! Visionaries and investors welcome. This is an extremely rare and unique opportunity to own a 7+ acre farmette with no HOA or subdivision. Private and secluded rolling pastures with a >5,000 sf main home and 1800's Civil War era cottage home, and smoke house (see Improvements doc for details). Property has many features including a private solar panel array, battery backup, 2nd septic perc site, additional home site on 3 acre area, 3 existing wells (1 traditional), 4+ storage sheds, fields with 5 gates, ready for your farm animals. Garage has a new drive-on Bendpak car lift installed in 2021 that will convey with the sale. Main home has a main level apartment with separate entrance, kitchen, laundry, full bath, bedroom, and common areas. Basement has a 3rd kitchen, bathroom rough-in with shower space, game room, and family room with walkout. The 1,000 sf multilevel deck leads to an above ground pool (needs reconditioning and a new liner). Entire property is being sold strictly AS-IS, WHERE-IS.
Location
State VA
County Stafford
Zoning A1
Rooms
Other Rooms Living Room, Dining Room, Primary Bedroom, Sitting Room, Bedroom 2, Bedroom 3, Kitchen, Game Room, Family Room, Den, Foyer, Breakfast Room, Other
Basement Connecting Stairway, Rear Entrance, Fully Finished, Improved, Walkout Level
Main Level Bedrooms 1
Interior
Interior Features Breakfast Area, Dining Area, 2nd Kitchen, Built-Ins, Window Treatments, Entry Level Bedroom, Primary Bath(s), Wet/Dry Bar, Wood Floors, WhirlPool/HotTub
Hot Water Electric
Heating Heat Pump(s)
Cooling Central A/C, Heat Pump(s)
Flooring Carpet
Fireplaces Number 1
Fireplaces Type Fireplace - Glass Doors
Equipment Washer/Dryer Hookups Only, Dishwasher, Dryer, Exhaust Fan, Extra Refrigerator/Freezer, Freezer, Icemaker, Intercom, Microwave, Oven/Range - Electric, Range Hood, Refrigerator, Washer, Stove
Fireplace Y
Window Features Double Pane,Screens
Appliance Washer/Dryer Hookups Only, Dishwasher, Dryer, Exhaust Fan, Extra Refrigerator/Freezer, Freezer, Icemaker, Intercom, Microwave, Oven/Range - Electric, Range Hood, Refrigerator, Washer, Stove
Heat Source Electric
Exterior
Parking Features Garage - Side Entry, Garage Door Opener, Oversized, Inside Access
Garage Spaces 2.0
Fence Wire
Pool Above Ground, Other
Utilities Available Cable TV Available
Water Access N
View Garden/Lawn, Panoramic, Pasture, Scenic Vista, Trees/Woods
Roof Type Asphalt
Street Surface Gravel
Accessibility Ramp - Main Level
Attached Garage 2
Total Parking Spaces 2
Garage Y
Building
Lot Description Backs to Trees, Cleared, Open, Private, Rural, Secluded, SideYard(s), Vegetation Planting
Story 3
Foundation Concrete Perimeter
Sewer Septic = # of BR
Water Private, Well
Architectural Style Colonial, Cottage, Farmhouse/National Folk, Other
Level or Stories 3
Additional Building Above Grade, Below Grade
Structure Type Cathedral Ceilings,2 Story Ceilings
New Construction N
Schools
Elementary Schools Ferry Farm
High Schools Brooke Point
School District Stafford County Public Schools
Others
Senior Community No
Tax ID 55F 1 22
Ownership Fee Simple
SqFt Source Assessor
Horse Property Y
Special Listing Condition Standard
Read Less
Want to know what your home might be worth? Contact us for a FREE valuation!

Our team is ready to help you sell your home for the highest possible price ASAP

Bought with Betty Westerlund • Town & Country Elite Realty, LLC.

GET MORE INFORMATION





