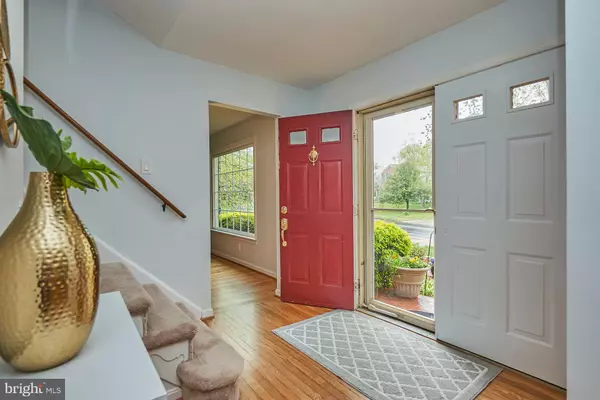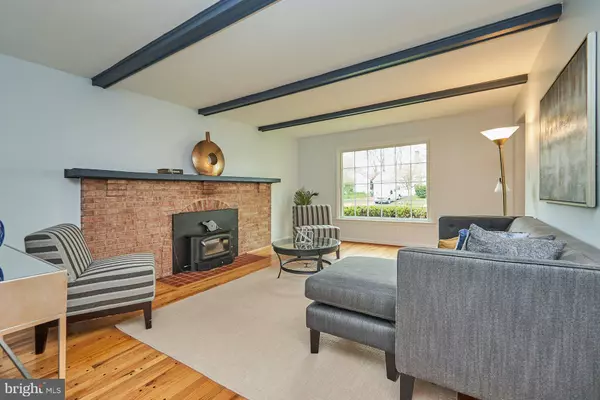$712,100
$675,000
5.5%For more information regarding the value of a property, please contact us for a free consultation.
7931 SAINT DENNIS DR Springfield, VA 22153
5 Beds
3 Baths
2,691 SqFt
Key Details
Sold Price $712,100
Property Type Single Family Home
Sub Type Detached
Listing Status Sold
Purchase Type For Sale
Square Footage 2,691 sqft
Price per Sqft $264
Subdivision Saratoga
MLS Listing ID VAFX1192150
Sold Date 06/03/21
Style Colonial
Bedrooms 5
Full Baths 3
HOA Fees $5/ann
HOA Y/N Y
Abv Grd Liv Area 2,272
Originating Board BRIGHT
Year Built 1972
Annual Tax Amount $6,391
Tax Year 2021
Lot Size 8,670 Sqft
Acres 0.2
Property Description
OPEN SAT, 5/1, 2-4pm, and SUN, 5/2, 2-4pm - Spectacular 3-level home coming to the market on 4/29! 5 legal bedrooms (4 bedrooms/2 baths upper), lower level has legal bedroom and full bath! Large 2-car garage, with additional parking on driveway. Large welcoming foyer opens to separate living and dining rooms with beautiful hardwood flooring. Fully remodeled kitchen with loads of cabinetry and countertops, features eat in area and breakfast bar. Eat-in area has sliding glass door to enormous deck overlooking private fully fenced backyard. Family room, adjacent to kitchen, offers a wood insert fireplace with brick surround. Upper level features a large primary bedroom suite with additional office/ sitting room, several closets, and fully remodeled full bath. Spacious secondary bedrooms offer ample closet space and new plush neutral carpeting. Fully remodeled hall bathroom with jetted tub. Lower level is fully finished, with a large rec room, and a 5th legal bedroom with attached fully remodeled full bathroom. Walk out from lower level to beautiful fully fenced yard. Loads of room for entertaining and gathering outside on the oversized deck, with step down to private patio - perfect for gathering around a fire pit! Lower level patio offers privacy, and features an inviting hot tub! Enjoy overlooking the wooded view from the hot tub - the backyard is private and offers lovely wooded views from every vista. Commuter dream location! Loads of options - just minutes from the Fairfax County Parkway, Rolling Road, a multitude of commuter bus stops in the neighborhood, an express bus directly to the Pentagon within walking distance (at the Giant), nearby slug lines in Springfield, and the Springfield Metro. Easy access to HOV lanes both north and south on 95. Loads of upgrades including full window replacement throughout home, remodeled kitchen, remodeled full baths, finishing basement with large rec room, bedroom, and bath, and so much more! Roof and hot water heater (2015). A quick walk through the neighborhood to the Saratoga Pool, for family fun and activities throughout the summer! Membership to pool required and is not part of the HOA. Move fast! This lovely home has it all - incredible space and upgrades, terrific commuter options, and a fabulous community with a pool, and neighborhood get togethers year round!
Location
State VA
County Fairfax
Zoning 131
Rooms
Basement Fully Finished, Full, Rear Entrance, Walkout Level
Interior
Hot Water Natural Gas
Heating Forced Air
Cooling Central A/C
Fireplaces Number 1
Fireplace Y
Heat Source Natural Gas
Exterior
Parking Features Garage - Front Entry
Garage Spaces 4.0
Water Access N
Accessibility None
Attached Garage 2
Total Parking Spaces 4
Garage Y
Building
Story 3
Sewer Public Sewer
Water Public
Architectural Style Colonial
Level or Stories 3
Additional Building Above Grade, Below Grade
New Construction N
Schools
School District Fairfax County Public Schools
Others
Senior Community No
Tax ID 0982 06 0176
Ownership Fee Simple
SqFt Source Assessor
Special Listing Condition Standard
Read Less
Want to know what your home might be worth? Contact us for a FREE valuation!

Our team is ready to help you sell your home for the highest possible price ASAP

Bought with Linda J Norman • Compass

GET MORE INFORMATION





