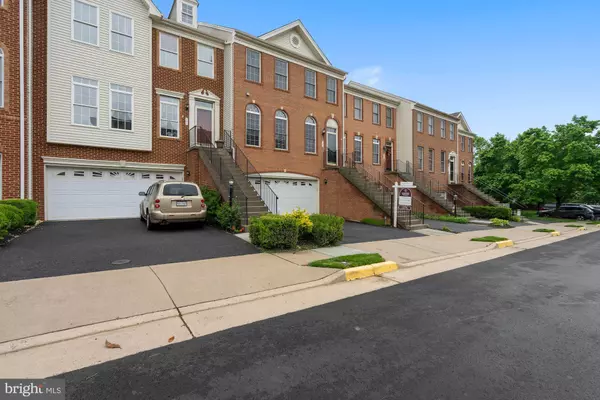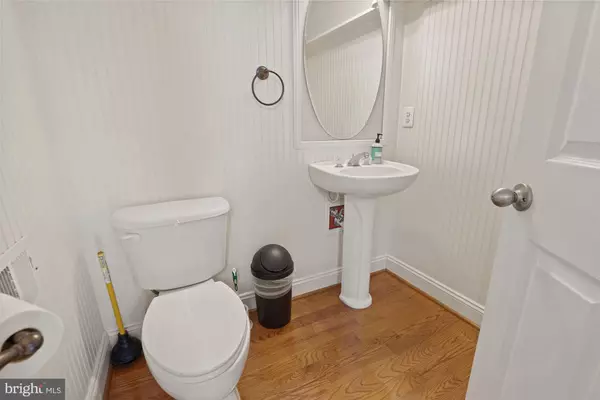$549,800
$549,800
For more information regarding the value of a property, please contact us for a free consultation.
146 IVY HILLS TER Purcellville, VA 20132
3 Beds
4 Baths
3,149 SqFt
Key Details
Sold Price $549,800
Property Type Townhouse
Sub Type Interior Row/Townhouse
Listing Status Sold
Purchase Type For Sale
Square Footage 3,149 sqft
Price per Sqft $174
Subdivision Purcellville Ridge
MLS Listing ID VALO2027040
Sold Date 08/01/22
Style Colonial
Bedrooms 3
Full Baths 2
Half Baths 2
HOA Fees $134/mo
HOA Y/N Y
Abv Grd Liv Area 2,528
Originating Board BRIGHT
Year Built 2004
Annual Tax Amount $5,431
Tax Year 2022
Lot Size 2,614 Sqft
Acres 0.06
Property Description
**Open House Sunday June 5th from 1:00 to 3:00p.m.** Gorgeous Brick Townhome in Sought After Purcellville Ridge-3-Level Bump-Out with Over 3,000 Square Feet-The Lower Level Features a Huge Two-Car Garage-Large Recreation Room and Full Bath-The Main Level includes Large Open Spaces with Extensive Trim Detail and Hardwoods on the Entire Main Level-9-Foot Ceilings and Abundant Windows Flood this Level with Natural Light-The Gourmet Kitchen Has Granite, Rich Maple Cabinets and Stainless Steel Appliances-The Rear Sunroom Makes a Great Den or Office and Leads to the Deck and Backyard-The Upper Level is Spectacular with Generous Secondary Bedrooms and An Immense Owner's Suite with Spa Like Owner's Bath-The Fenced Backyard Backs to Trees and has a Gorgeous Deck and Lower Level Patio-HVAC Recently Replaced, Brand New Refrigerator, New Washer and Dryer, Freshly Painted-This is an Incredible Value and Opportunity with this Square Footage in This Location! Literally a Football Field from Shopping, Dining, Schools ad More!
Location
State VA
County Loudoun
Zoning PV:R8
Rooms
Other Rooms Living Room, Dining Room, Primary Bedroom, Bedroom 2, Bedroom 3, Kitchen, Game Room, Foyer, Sun/Florida Room, Laundry
Basement Full
Interior
Interior Features Kitchen - Country, Dining Area, Primary Bath(s), Built-Ins, Chair Railings, Upgraded Countertops, Crown Moldings, Wood Floors, Floor Plan - Open
Hot Water Electric
Heating Central, Heat Pump(s)
Cooling Ceiling Fan(s), Central A/C, Heat Pump(s)
Equipment Dishwasher, Disposal, Dryer, Exhaust Fan, Icemaker, Microwave, Refrigerator, Stove, Washer, Water Heater
Fireplace N
Appliance Dishwasher, Disposal, Dryer, Exhaust Fan, Icemaker, Microwave, Refrigerator, Stove, Washer, Water Heater
Heat Source Electric
Exterior
Parking Features Garage Door Opener
Garage Spaces 2.0
Amenities Available Basketball Courts, Club House, Common Grounds, Jog/Walk Path, Meeting Room, Pool - Outdoor, Tennis Courts, Tot Lots/Playground
Water Access N
Accessibility None
Attached Garage 2
Total Parking Spaces 2
Garage Y
Building
Story 3
Foundation Slab
Sewer Public Sewer
Water Public
Architectural Style Colonial
Level or Stories 3
Additional Building Above Grade, Below Grade
New Construction N
Schools
High Schools Loudoun Valley
School District Loudoun County Public Schools
Others
HOA Fee Include Common Area Maintenance,Management,Insurance,Pool(s),Recreation Facility,Reserve Funds,Road Maintenance,Snow Removal
Senior Community No
Tax ID 453361091000
Ownership Fee Simple
SqFt Source Assessor
Special Listing Condition Standard
Read Less
Want to know what your home might be worth? Contact us for a FREE valuation!

Our team is ready to help you sell your home for the highest possible price ASAP

Bought with Jose M Fuentes • Fairfax Realty Select
GET MORE INFORMATION





