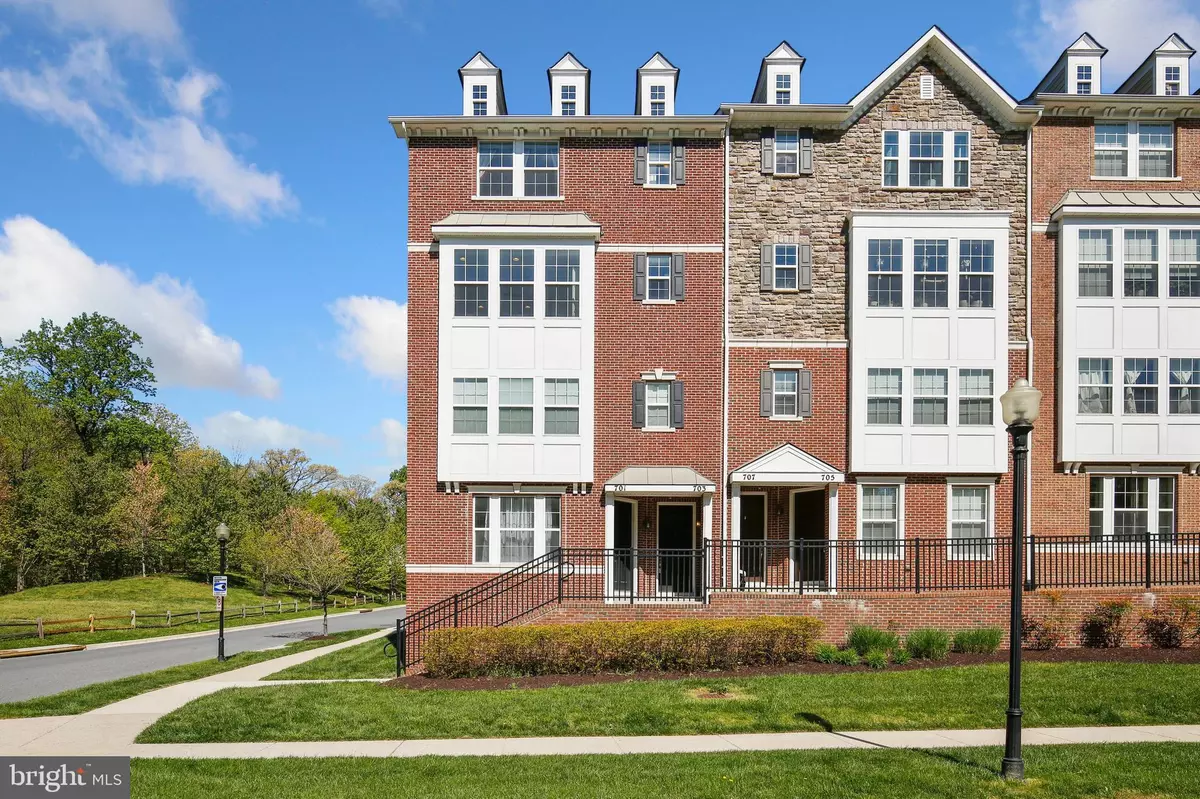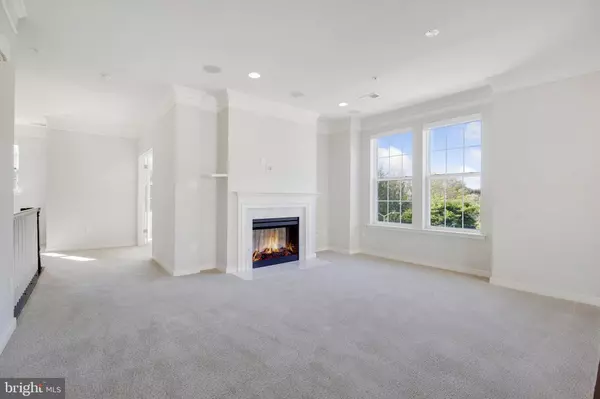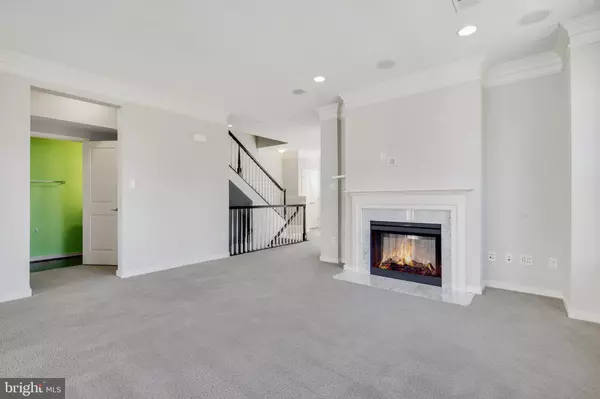$460,000
$449,900
2.2%For more information regarding the value of a property, please contact us for a free consultation.
703 COBBLER PL #703 Gaithersburg, MD 20877
4 Beds
3 Baths
2,788 SqFt
Key Details
Sold Price $460,000
Property Type Condo
Sub Type Condo/Co-op
Listing Status Sold
Purchase Type For Sale
Square Footage 2,788 sqft
Price per Sqft $164
Subdivision Summit Hall Reserve
MLS Listing ID MDMC753280
Sold Date 05/28/21
Style Colonial
Bedrooms 4
Full Baths 2
Half Baths 1
Condo Fees $336/mo
HOA Y/N N
Abv Grd Liv Area 2,788
Originating Board BRIGHT
Year Built 2014
Annual Tax Amount $4,742
Tax Year 2020
Property Description
Welcome to this beautiful Summit Hall condominium townhouse. This home is truly a rare find. An End Unit with a handsome brick exterior. This house lives large with over 2,700 sq ft. This unit has a total of 4 bedrooms and 2.5 baths. When you enter the main level of the home you are welcomed with high ceilings, recessed lighting and tons of natural light. One of the many benefits of an end unit is the additional windows! Freshly painted and ready to move in. There is a large bedroom/office with French doors on the main level. Move to the open concept living room/dining room/kitchen space. Picture yourself entertaining friends and family members by the cozy fireplace or around the formal dining space. The gourmet kitchen will delight any chef. Casual dining at the island. Stainless Steel appliances include: gas cooktop, refrigerator, dishwasher, and a wall mounted oven/microwave combination. There are tons of cabinet space and a separate pantry. This stunning kitchen has granite countertops and tile backsplash. Completing this level is a powder room. Take the stairs to the bedroom level. The primary bedroom is very impressive. There are high ceilings, recessed lighting and a tray ceiling. Need closet space? There are two in the primary bedroom and one is a walkin. The primary bathroom has the feel of a spa with a soaking tub, separate oversized shower, and double vanities. There are two additional nice sized bedrooms and a hall bath with tile floors and a double vanity. Conveniently, the laundry room is on this level as well. This house has a private 1 car garage with exterior tandem parking. The locale of Summit Hall is ideal as shopping, restaurants, and parks are all nearby. Transportation is easy with Shady Grove Metro a few minutes away as well as I270, Rt 200, and I370. Hurry, if you want to make this house your home!
Location
State MD
County Montgomery
Zoning R.
Rooms
Main Level Bedrooms 1
Interior
Hot Water Electric
Heating Heat Pump(s)
Cooling Central A/C
Fireplaces Type Electric
Equipment Stove, Microwave, Dryer, Washer
Fireplace Y
Appliance Stove, Microwave, Dryer, Washer
Heat Source Electric
Exterior
Parking Features Garage - Rear Entry
Garage Spaces 1.0
Amenities Available Tot Lots/Playground, Jog/Walk Path
Water Access N
Accessibility None
Attached Garage 1
Total Parking Spaces 1
Garage Y
Building
Story 2
Sewer Public Sewer
Water Public
Architectural Style Colonial
Level or Stories 2
Additional Building Above Grade, Below Grade
New Construction N
Schools
School District Montgomery County Public Schools
Others
Pets Allowed N
HOA Fee Include Common Area Maintenance,Ext Bldg Maint,Insurance,Lawn Maintenance
Senior Community No
Tax ID 160903734381
Ownership Condominium
Special Listing Condition Standard
Read Less
Want to know what your home might be worth? Contact us for a FREE valuation!

Our team is ready to help you sell your home for the highest possible price ASAP

Bought with Theodore J Spenadel • NextHome Envision

GET MORE INFORMATION





