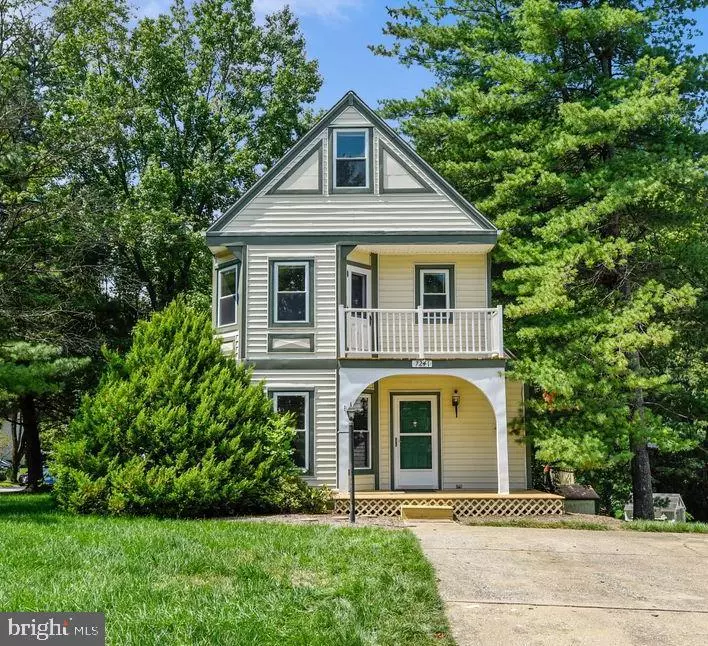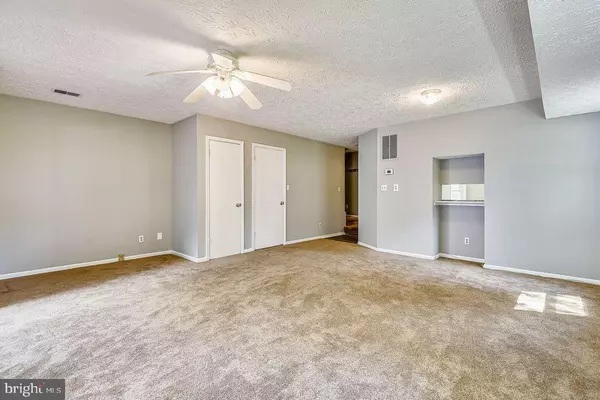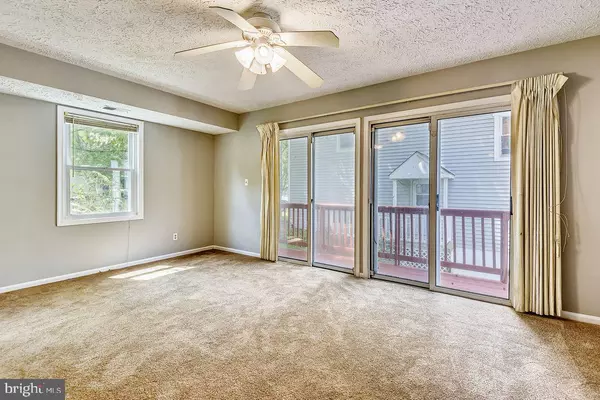$386,000
$380,000
1.6%For more information regarding the value of a property, please contact us for a free consultation.
7241 RIDING HOOD CIR Columbia, MD 21045
5 Beds
4 Baths
1,280 SqFt
Key Details
Sold Price $386,000
Property Type Single Family Home
Sub Type Detached
Listing Status Sold
Purchase Type For Sale
Square Footage 1,280 sqft
Price per Sqft $301
Subdivision Owen Brown Estates
MLS Listing ID MDHW284702
Sold Date 10/06/20
Style Victorian
Bedrooms 5
Full Baths 4
HOA Fees $87/ann
HOA Y/N Y
Abv Grd Liv Area 1,280
Originating Board BRIGHT
Year Built 1986
Annual Tax Amount $4,772
Tax Year 2019
Lot Size 5,096 Sqft
Acres 0.12
Property Description
Welcome to 7241 Riding Hood Circle! This 5 bedroom 4 bathroom home is spacious enough for everyone. Upon entry you will notice fresh neutral paint throughout. The kitchen was just replaced with white cabinetry, granite countertops, and new flooring. Take a break on the back deck or enjoy the private balcony off of the Owner's Suite. The basement is completely finished with a full bathroom and large bedroom. You will find three bedrooms on the second level. Up the stairs to the third floor is completely finished and can be used as a bedroom, office, recreation room...tons of possibilities. Situated on a corner lot with a large driveway, you will want to make this one yours. Here you are close to commuter routes, shopping, and restaurants. Also, you have multiple community walking trails, jogging paths, and parks available for your use. Come see what living the Columbia lifestyle is all about! Call to make your appointment, today.
Location
State MD
County Howard
Zoning NT
Rooms
Basement Other, Fully Finished, Full, Heated, Improved, Interior Access, Outside Entrance, Rear Entrance
Interior
Interior Features Carpet, Ceiling Fan(s), Floor Plan - Traditional, Kitchen - Eat-In, Kitchen - Table Space, Pantry, Primary Bath(s), Upgraded Countertops, Walk-in Closet(s), Other
Hot Water Electric
Heating Heat Pump(s)
Cooling Central A/C
Flooring Carpet, Laminated
Equipment Dishwasher, Disposal, Dryer, Refrigerator, Stove, Washer
Furnishings No
Fireplace N
Appliance Dishwasher, Disposal, Dryer, Refrigerator, Stove, Washer
Heat Source Electric
Laundry Basement, Washer In Unit, Dryer In Unit
Exterior
Exterior Feature Balcony, Deck(s)
Garage Spaces 4.0
Amenities Available Bike Trail, Community Center, Jog/Walk Path, Recreational Center, Tot Lots/Playground, Other
Water Access N
Accessibility None
Porch Balcony, Deck(s)
Total Parking Spaces 4
Garage N
Building
Lot Description Corner
Story 4
Sewer Public Sewer
Water Public
Architectural Style Victorian
Level or Stories 4
Additional Building Above Grade, Below Grade
Structure Type 9'+ Ceilings,Dry Wall
New Construction N
Schools
School District Howard County Public School System
Others
Pets Allowed Y
Senior Community No
Tax ID 1416159050
Ownership Fee Simple
SqFt Source Assessor
Acceptable Financing Cash, Conventional, FHA, VA, Other
Horse Property N
Listing Terms Cash, Conventional, FHA, VA, Other
Financing Cash,Conventional,FHA,VA,Other
Special Listing Condition Standard
Pets Allowed No Pet Restrictions
Read Less
Want to know what your home might be worth? Contact us for a FREE valuation!

Our team is ready to help you sell your home for the highest possible price ASAP

Bought with Sheena Saydam • Keller Williams Capital Properties

GET MORE INFORMATION





